Cpartist's Kitchen Finished
cpartist
5 years ago
Featured Answer
Comments (117)
cpartist
5 years agoRelated Discussions
Thinking about cpartist tonight
Comments (17)OM Gosh! This is the first I've seen of this thread and honestly, I feel so blessed. We truly do become online friends. Thank you all for your concern. Truth is yesterday I couldn't peel my eyes away from the local news online and only went onto the building a home forum for relief. (Yesterday, I also went shopping for new clothes and spent a fortune but that's another story.) We are safely on Long Island right now. We left FL Labor Day weekend and we head back to FL for the winter on September 24th. :) We dodged a huge bullet as the storm veered just east of us. We were first concerned about the strength of the storm. When it hit, it had been downgraded to a CAT 2. (Our house is supposedly built to weather a CAT 4 storm.) There are areas without power and lots of trees down, but very little other damage from the photos I've seen on the local news outlets. I'm hoping our roof survived as it only had the plywood and peel and stick weather stuff on it. Doors and windows are all hurricane rated. Supposedly, we didn't even lose power but I'll know for sure tomorrow. Our rental in the condo building had no damage and definitely didn't lose power. (This is a good thing because the dog eats RAW and we left about 1 weeks worth of food in the freezer for her for when we get back to FL.) Secondly we were concerned about storm surge as we are in Flood Zone A. (You'd think if we were in Zone A, the least we could have done is get a water view? No such luck! LOL) Again we dodged a huge bullet. Because the storm winds came east to west, they wound up pushing the water in the Gulf and the Bay away from the shoreline. Even when the waters came back in (not like a Tsunami, but like any tide coming in), at most the storm surge was about 1' over what it should have been. They had been predicting 8-10' storm surge and our house is 11'3" above base flood elevation, so chances are we still would have been okay, but I'm sure glad we didn't have to test that theory. I have not seen pictures of my house yet as everyone hightailed it out of Dodge and they were still asking people to stay off the roads today. Most of my friends are returning tomorrow, so hopefully then I can find out for sure how my house survived the storm. I will definitely update once I know more. Thank you all again. Here's hoping Joseph's house is okay....See Moreneed help with window design
Comments (44)Mary, if you have time and would like, I posted my complete saga from horrible start to finished house. Here they all are: Please Critique our house Almost Final Plans Which of These Look More Craftsman (answer: NONE!) Which of these craftsman choices New elevations, please review Redone Plans because of the zoning board Moving the W/D out of the foyer (One of my dumb ideas I was talked out of.) These are my plans finally (hahaha) Trying to rework my master suite Rethinking my upstairs The continuing saga (This is after we purchased an additional 1/2 lot) Architects, need help Just when you thought my saga was over Which Porch do you prefer Absolute Final Plans [Finished House[(https://www.houzz.com/discussions/cpartists-finished-house-dsvw-vd~5590161) [Finished Kitchen[(https://www.houzz.com/discussions/cpartists-kitchen-finished-dsvw-vd~5590582) Meaning, don't be in a rush to start. Get it right first....See Morekitchen-one or two doorways
Comments (14)First symmetry is overrated because the only time you will notice it is if you're standing dead center in the space. You will never notice it otherwise and in reality if you move to one side or the other, it will then look off center. The only thing symmetry is good for is magazine photographs. There is nothing symmetrical in my kitchen, yet it works because it has balance. The problem with 2 doors is then you're walking through your cleanup work zone. Not good. Also if you're thinking long term you might be better off with a separate oven and cooktop. This way you're not bending down to get food out of the oven. Also make sure all your lower cabinets are drawers! Your prep sink should be closer to your fridge pantry and not the other sink. When we cook we take food out of the fridge pantry, move it to the prep sink to wash, then prep next to the sink. Also if you don't cook a ton, why would you need a 42" fridge? And regarding the fridge it shouldn't be in the opening like that since it then also be in the pathway going in and out of the mudroom. What I did was move the oven to where you have the fridge since an oven is opened and closed a lot less times than a fridge is. I moved the fridge into your work zone but still on the perimeter so it's easy for anyone to go and get what they need. Instead of a range, I put in a cooktop but you could just go with a range if you prefer. On the island you might want to also include trash drawers and a drawer microwave. Lastly with using all drawers you don't need as many uppers. I would only do uppers on the long wall and keep your window wall open. In fact you might want to extend your windows to make that whole wall windows to let in even more light. Lastly if you want to see my kitchen and how it's not symmetrical [HERE[(https://www.houzz.com/discussions/cpartists-kitchen-finished-dsvw-vd~5590582) are pictures....See Morecustom build as an owner builder
Comments (51)It wouldn't be unusual for a GC to gross 30-40% on a project, it's all the other expenses that kill the profit margin. Why would you use gross profit? It literally means nothing in this case, or in the case of the car dealership, which again is a business with high barriers to entry. ---- Gross profit is simply sales less the cost of sales. So for Walmart that would be the amount you paid for merchandise less what they had to pay for it before they sold it to you. So that percentage doesn't include Walmart employee expenses, their warehouse, the stores, their electric bill, etc. It also doesn't mean that you can buy the same stuff Walmart does for the same price they do. Were you to eliminate Walmart, and their 25% gross profit, you wouldn't actually create savings instead you would have to spend more money than someone who buys from Walmart. Coca-Cola has a 60% gross profit margin, but even were you to buy all their ingredients at their price (something you would not be able to do) you still don't have a Coca-Cola... It is wrong to look at gross profit as any kind of measure of value added. It is also wrong to compare gross profit across different industries. Facebook's 83% gross margin seems impressive when compared to Walmart's 25%, but when you compare Facebook's gross margin to Yelp's 94% that doesn't seem so crazy and Walmart to Target's 27%. Different industries generate value in different ways and so you shouldn't compare auto dealers with builders. We should also mention that MSRP has no bearing on gross profit at all, and in the U.S. auto industry it really has little resemblance to actual pricing as very few pay MSRP....See Morecpartist
5 years agocpartist
5 years agocpartist
5 years agoRita / Bring Back Sophie 4 Real
5 years agolast modified: 5 years agocpartist thanked Rita / Bring Back Sophie 4 Realcpartist
5 years agocpartist
5 years agocpartist
5 years agoshead
5 years agocpartist
5 years agocpartist
5 years agoshead
5 years agocpartist
5 years agocpartist
4 years agoAli Elyse
4 years agocpartist
4 years agoLori Wagerman_Walker
4 years agocpartist
4 years agoDiana Bier Interiors, LLC
4 years agoKeepthefaith MIGirl
4 years agocpartist
4 years agoAli Elyse
4 years agoKeepthefaith MIGirl
4 years agoshead
4 years agocpartist
4 years agoshead
4 years agoOlyunfa gren
4 years ago2ManyDiversions
4 years agocpartist
4 years agocpartist
4 years agocpartist
4 years agoAli Elyse
4 years agocpartist
4 years ago2ManyDiversions
4 years agocpartist
4 years ago
Related Stories
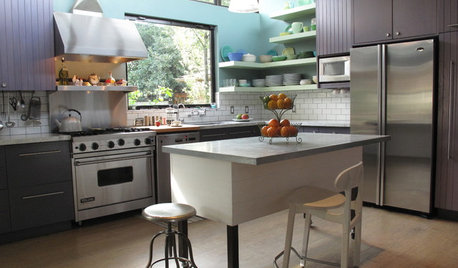
KITCHEN DESIGNKitchen of the Week: Tricolor Finishes Make for One Cool Kitchen
Unexpected colors blended with an artful touch create a subtly sophisticated palette in a timelessly beautiful kitchen
Full Story
BEFORE AND AFTERSKitchen of the Week: Bungalow Kitchen’s Historic Charm Preserved
A new design adds function and modern conveniences and fits right in with the home’s period style
Full Story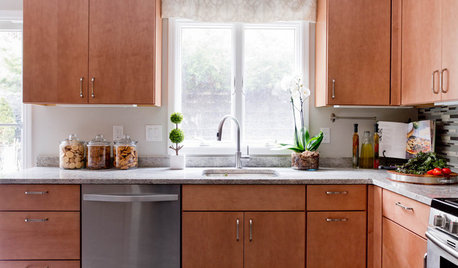
KITCHEN DESIGNHere It Is! See Our Finished Kitchen Sweepstakes Makeover
This lucky New Jersey homeowner got improved storage, upgraded finishes and a better layout to accommodate his family of 6
Full Story
KITCHEN DESIGNStylish New Kitchen, Shoestring Budget: See the Process Start to Finish
For less than $13,000 total — and in 34 days — a hardworking family builds a kitchen to be proud of
Full Story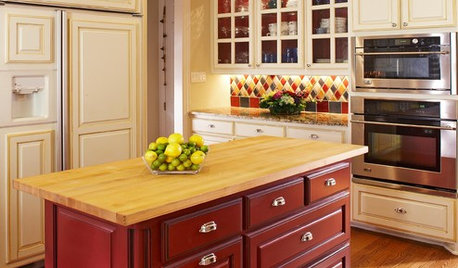
KITCHEN DESIGNTwo-Tone Cabinet Finishes Double Kitchen Style
Love 'em or not, two-tone kitchen cabinet treatments are still going strong. Try these strategies to change up the look of your space
Full Story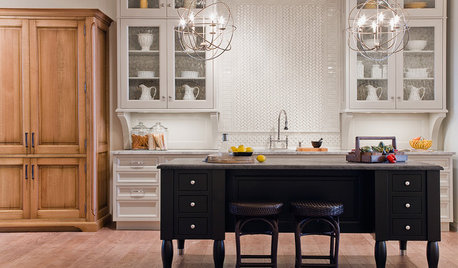
KITCHEN DESIGNYour Kitchen: Mix Wood and Painted Finishes
Create a Grounded, Authentic Design With Layers of Natural and Painted Wood
Full Story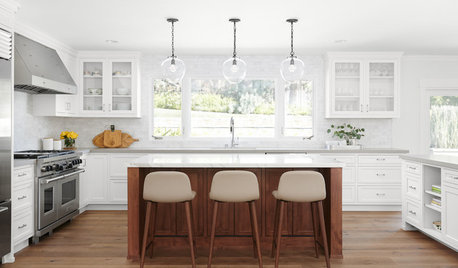
KITCHEN WORKBOOKWhen to Pick Kitchen Fixtures and Finishes
Is it faucets first and sinks second, or should cabinets lead the way? Here is a timeline for your kitchen remodel
Full Story
KITCHEN DESIGNHow to Mix Metal Finishes in the Kitchen
Leave matchy-matchy to the catalogs and let your kitchen's personality shine with a mix of metals for hardware and fixtures
Full Story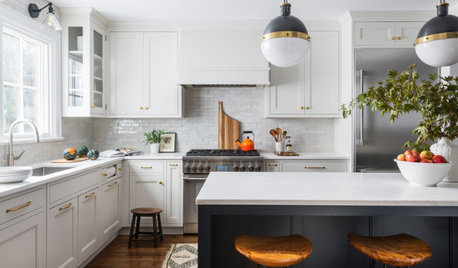
KITCHEN DESIGNThe Best Low-Maintenance Kitchen Finishes
Cut down on cleaning time and repair costs by choosing these finishes for flooring, cabinets, countertops and more
Full Story



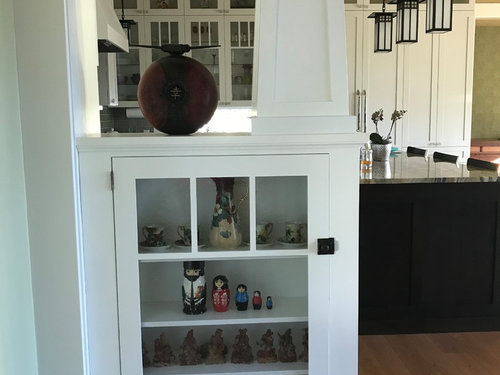
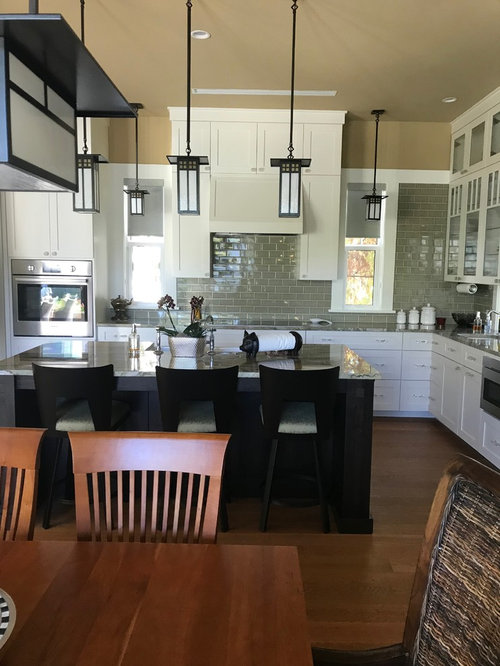


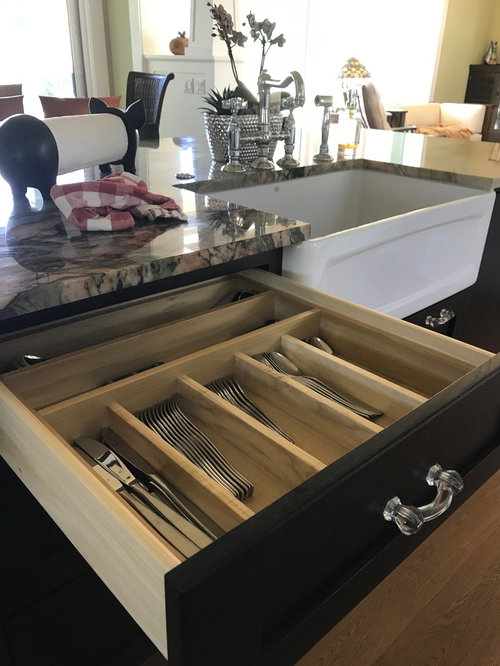
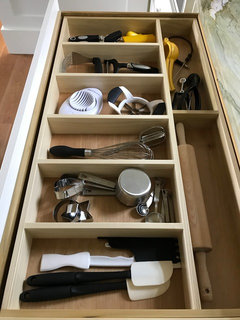

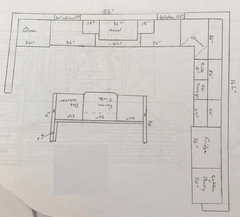
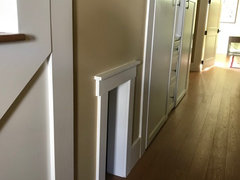

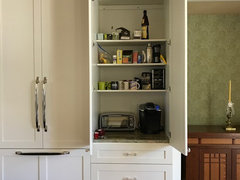
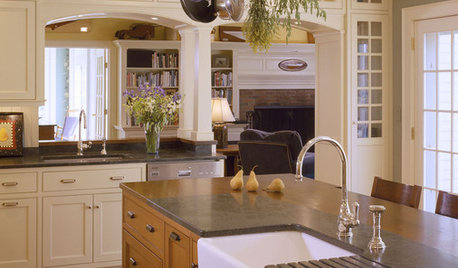
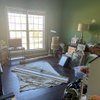

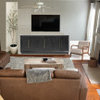
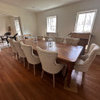
cpartistOriginal Author