Struggling with Small Primary Bath Remodel Selections
eaw 513
last year
Related Stories

BATHROOM DESIGNBath Remodeling: So, Where to Put the Toilet?
There's a lot to consider: paneling, baseboards, shower door. Before you install the toilet, get situated with these tips
Full Story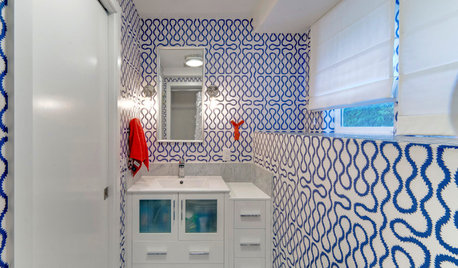
BATHROOM DESIGNRoom of the Day: A Small Bath With Big Ideas and a Bold Look
Geometry and color make this child-friendly space come alive
Full Story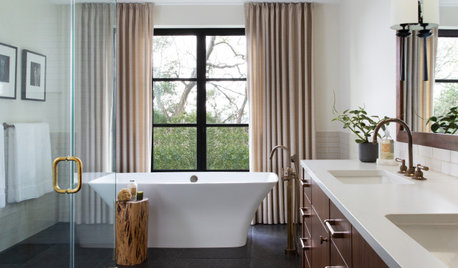
INSIDE HOUZZTop Styles, Colors and Upgrades for Master Bath Remodels in 2019
Transitional becomes the No. 1 style as farmhouse loses steam, according to the U.S. Houzz Bathroom Trends Study
Full Story
BATHROOM WORKBOOKStandard Fixture Dimensions and Measurements for a Primary Bath
Create a luxe bathroom that functions well with these key measurements and layout tips
Full Story
REMODELING GUIDESHow to Remodel Your Relationship While Remodeling Your Home
A new Houzz survey shows how couples cope with stress and make tough choices during building and decorating projects
Full Story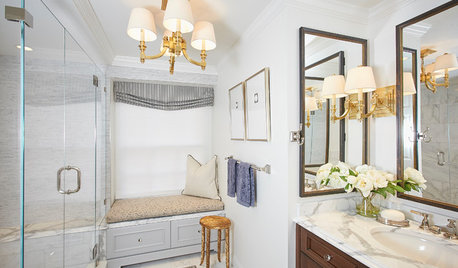
ROOM OF THE DAYRoom of the Day: Small Master Bath Makes an Elegant First Impression
Marble surfaces, a chandelier and a window seat give the conspicuous spot the air of a dressing room
Full Story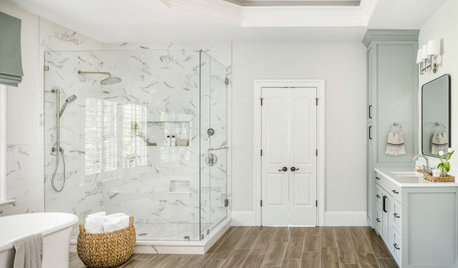
BATHROOM MAKEOVERSBathroom of the Week: Light and Spa-Like Primary Bath
A designer helps a couple find a calm balance between their modern and traditional tastes
Full Story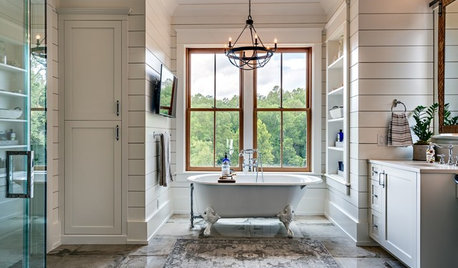
INSIDE HOUZZTop Styles, Colors and Finishes for Master Bath Remodels in 2018
Contemporary is again the No. 1 style, but farmhouse is gaining steam, according to the U.S. Houzz Bathroom Trends Study
Full Story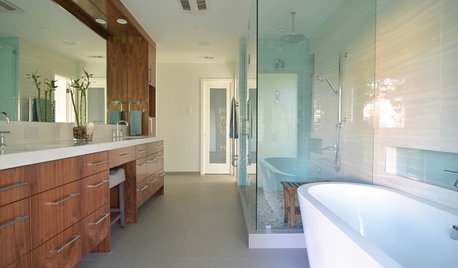
HOUZZ TOURSMy Houzz: A Midcentury Remodel and New Master Bath in Dallas
A family of 4 enlist a professional designer to help them tackle multiple long-term projects
Full Story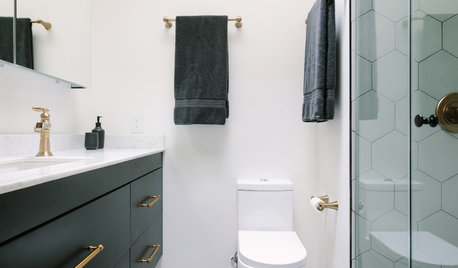
BATHROOM DESIGNBold Black-and-White Style for a Small Master Bath
A black-and-white color palette, graphic floor tile and a custom design make the most of every inch in this D.C. bath
Full Story


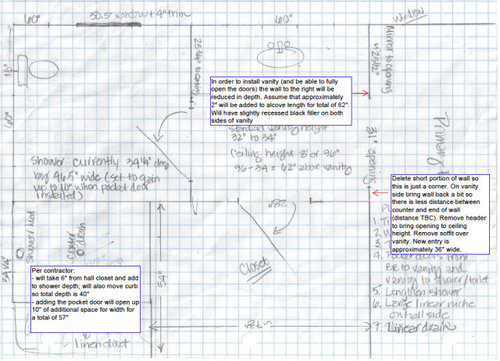
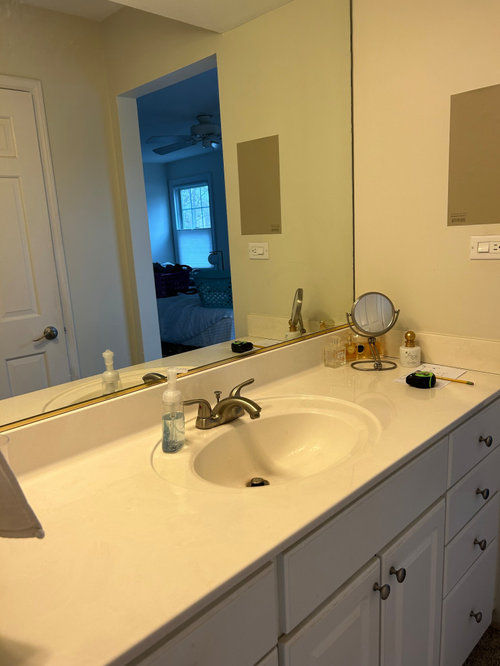
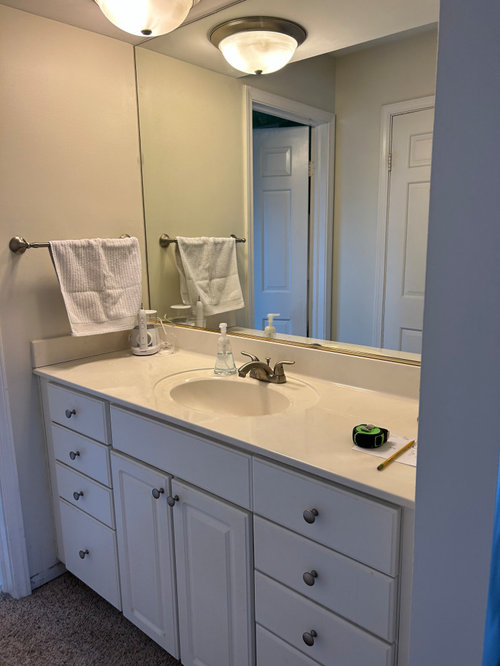
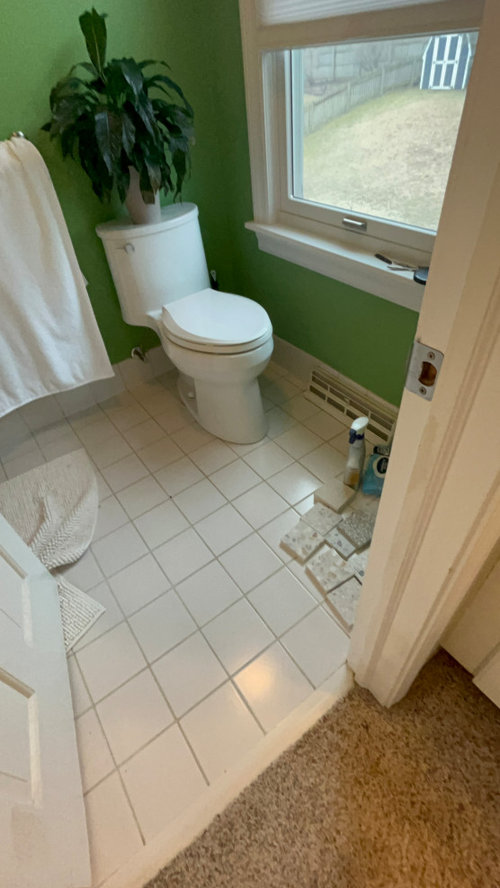
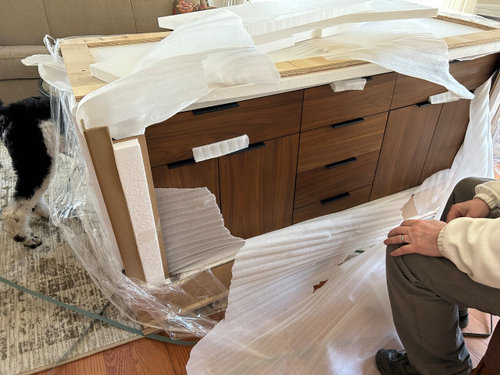
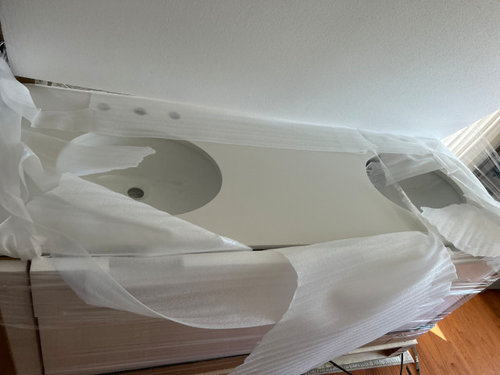
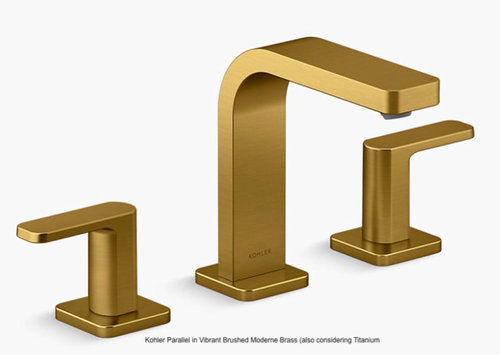
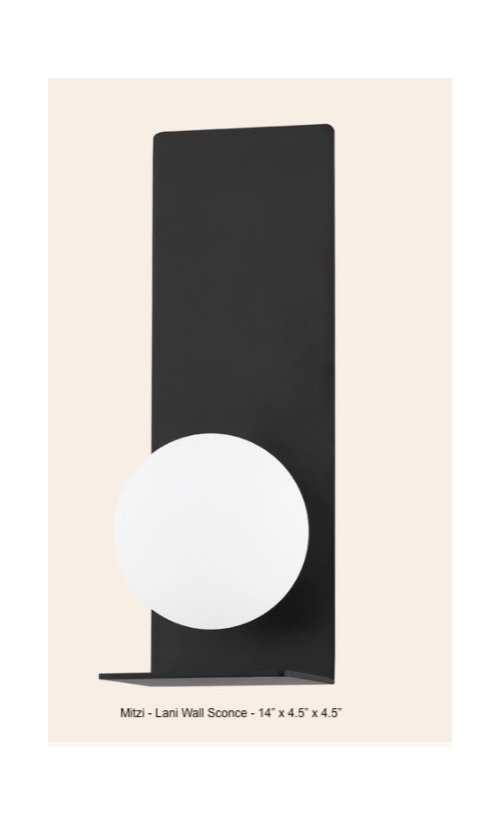
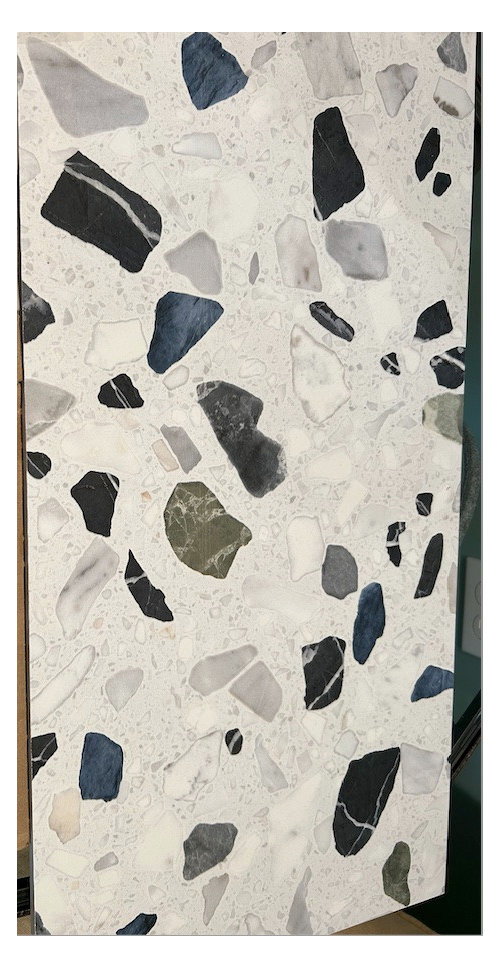

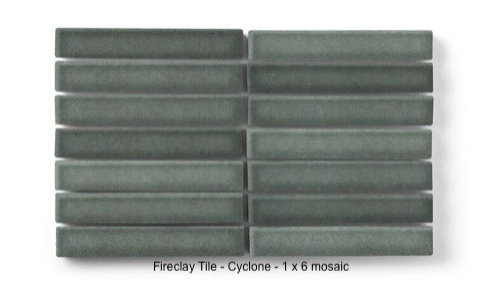
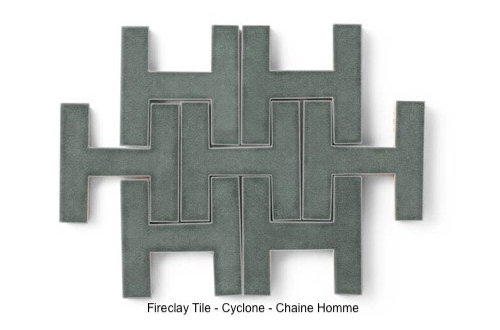




Yonder Way Designs
Related Discussions
Small bath remodel on a modest budget. Finished!
Q
Advice for small full bath remodel in my 1967 rambler - Traditional
Q
struggling with wall and cabinet paint selection
Q
struggling with wall and cabinet paint selection
Q