Need help building a kitchen/bath combo in 120-year old house
last year
Featured Answer
Sort by:Oldest
Comments (27)
- last year
Related Discussions
Need help planning kitchen in small, old, cheap house
Comments (11)weedyacres, I keep looking at your pics and plans, and I'll just give you some of my thoughts. I'm not a designer, but I did a partial remodel/facelift to a 1920's cottage kitchen, mostly DIY, with help from family members. I used some existing cabinets, some vintage/salvage finds, and a few cheap cabinets from Lowe's. I kept costs down by using a lot of scraps that we'd accumulated from other projects. The main expense was widening a doorway, and building a laminated beam. Without flooring (which still hasn't been started), I spent around $3000. I didn't move plumbing or gas, but moved a 220v line across the room to relocate an electric stove. It seems that you have two choices: 1) Do the least amount of work to make the space liveable for the short time that you'll be there, then make allowances in the sale price for the new owners to update as they wish (my choice if I was purchasing the house from you.) 2) Spend enough now that a buyer/renter will be impressed with the kitchen and be willing to pay enough for you to recoup your investment. In your place I'd choose the first option, and consider keeping the old cabinets--maybe remove the cabinet above where stove was located, to make enough height for the fridge. Move the sink to the opposite wall, and slide a range into the former sink location--you'll be replacing the sink cab anyway. I'd leave the door on the right where it is, with very shallow open shelves on the outside wall, wide enough that getting through that door is comfortable. Then have a standard depth sink/cabinet/counter extend to the laundry wall--that door could be moved over as you've noted in your new plan. A broom closet or freestanding cabinet could go on the other side of the laundry room door. You have the fridge drawn there, but most fridges are more than 24" deep. Put the DW left of the sink, and the freestanding cabinet (which would also be appropriate to the age of the house) could be used for dish storage, close to the door to the dining area. With space and budget constraints, same as in my kitchen BTW, an ideal layout may not be possible. And I know some folks will have the opinion that if you're going to start moving things around, you might as well go all the way. Nevertheless, I hope you can save the existing cabinets and have a pleasant, charming kitchen. *Edited for clarification. This post was edited by mama_goose on Sat, Mar 2, 13 at 18:00...See MoreBuilding- 2 bedroom 2 bath on ground level of house - help
Comments (34)May Lee, I would put less weight on the opinions of the people here, and more into research on what off campus college rentals are like in your area. How large are the units, how large are the bedrooms, what are the rents per square foot being charged? Are rentals more commonly by the bedroom or for the entire unit? What is expected in kitchens and common areas? What sort of students choose to live in your neighborhoods? I would aim at attracting graduate students, as they are more likely to be focused on their studies, be quieter, cause less disturbances, and have a greater level of maturity, especially if the schools near you have programs in areas such as medical, law, or architecture. From my experience in being a college student at an urban campus within the last 10 years: 1. Almost all graduate students in most of the US choose to live off campus, unless they are international. Many undergraduate students if allowed would rather live off campus too, because on campus living often either means sharing a bedroom and a bathroom and very little privacy, or you or your parents have to spring for the overpriced on-campus apartment style units. Living off campus is almost always cheaper. 2. As a college student I would never rent a unit without appliances. Unless it's expected that I have my own mini-fridge, and then there has to be a place to put it. Honestly as an adult I would never rent a unit without appliances, but maybe that is a regional thing. In fact, don't allow a tenant to have a hot plate, or space heaters, or anything else that could be an electrical hazard. 3. Most college students that I knew, unless they were really tall had a twin bed or full size bed. Queen beds or larger are a pain to move around, which college students frequently do. I've also had many roughly 10x10 bedrooms and they have worked just fine. Sure, the bed either has to be in the corner or closer to the wall than usual, but only one person will be sleeping in there (another note, your lease should have limits on the number of nights that your tenants can have visitors). 4. That said, the bedrooms should absolutely be designed so that each can comfortably fit a desk in addition to a bed. If your closets are setup well enough, these rooms don't need to fit anything else large. A student might have a small bookshelf or dresser, but they likely won't come with too many clothes.Or if they do, they will need to find themselves a larger more expensive apartment (back to what I said above about knowing your local market). 5. If I am a student and I am on a budget, I will absolutely compromise for a smaller unit if that means that I can get it for less. I have lived in my share of studios and tiny bedrooms. If your space is actually a little smaller than the typical in your neighborhood, and you charge a little less for it, that may work to your advantage. 6. Your common area doesn't have to be huge. If it fits a table for 2 a sofa and a TV, you are all set. My experience with common areas and students is that they actually don't get used a ton. And making them larger just invites large gatherings, which may be disruptive to you upstairs. 7. Is the washer and dryer available to the renters to use as well. Having done it once, I would never again rent a unit without laundry in the building. No one wants to cart their clothes a few blocks to the local laundromat in the rain because that was the only day available to get it done. 8. A dishwasher is really nice to have, but I have rented many apartments both during and after college without them. This is another case where I would see what rentals in the neighborhood have. A couple thoughts on your latest plan: 1. The closet in bedroom 2 being 3' deep is just wasting space. I would make it a more standard 25-26" deep and give that space back to one of the bedrooms. 2. I would mirror the bathroom/closet design of bedroom 1 so that the closet is away from the door and can have a full width bifold door. That will make it more useful. 3. Rethink the shelf in bedroom #2. This should either be a small closet or cabinet facing out into the hall, or delete the stub wall next to it and make this a full height wider cabinet next to the vanity. 4. I second that the furnace as located in the garage is just asking to be hit and banged into, since it hangs out into the garage door. If you have a small car, are likely to always have a small car, and the average buyer in your city also has a small car I would make a dedicated utility closet at the end of one of the stalls, leaving the other side longer for larger vehicles. 5. Most importantly, I think the common area needs another revision. The kitchen is wasting space in the corner, and there isn't a great way to layout furniture in the rest of the space. Maybe there is a way to get the kitchen back on the wall by the stairs, except the refrigerator? I would do a 24" electric stove and 24" refrigerator/freezer combo with a 24"-30" lower cabinet for storage and workspace. If you don't have a dishwasher I would try to fit in a small double basin sink. Upper cabinets should be generous and extend to the ceiling if possible. Try to then get two opposite walls across from each other that are clear to place a sofa and TV....See More120 Year old Doug Fir: Lightening & Refinishing-HELP!
Comments (22)We have 115 year old Douglas Fir in our house in Seattle and we're planning to sand and finish ourselves. Did you have any tips during your refinishing process? How was it doing the application of the Nordic Seal? We're going to use Naturalseal instead, but then two coats of Bona Traffic HD in satin. I'm nervous about lap lines and gaps in the floor, but not much I can do to avoid either of those! Thanks in advance, your floors look amazing, I hope ours turn out that well!...See MoreBuying a 100 year old house. Need design advice
Comments (50)As a former owner of a 1900 Victorian, hope you have deep pockets because I see a good bit of work and restoration. Renting the whole house seems challenging at best. Porch looks like there might be some wood condition issues. What budget are you planning for? Will you upgrade plumbing and electrical and sewer lines. These infrastructure items can eat a budget fast and must be done. Big undertaking. We had a 10 year plan and the house was owned by one person. Year 10 we got job transfers and second redo of kitchen got handed off to new owners. I wouldn’t tear down any walls. If people come, they are looking for a 1920 experience. Not a modernization. We sold our house in hours. At asking price. So think things through. Research what renters want....See More- last year
- last year
- last year
- last year
- last year
- last year
- last yearlast modified: last year
- last year
Related Stories

UNIVERSAL DESIGNMy Houzz: Universal Design Helps an 8-Year-Old Feel at Home
An innovative sensory room, wide doors and hallways, and other thoughtful design moves make this Canadian home work for the whole family
Full Story
BASEMENTSRoom of the Day: Swank Basement Redo for a 100-Year-Old Row House
A downtown Knoxville basement goes from low-ceilinged cave to welcoming guest retreat
Full Story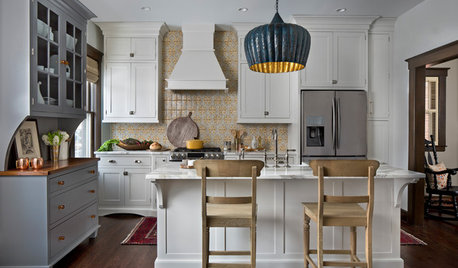
KITCHEN OF THE WEEKKitchen of the Week: New Kitchen Fits an Old Home
A designer does some clever room rearranging rather than adding on to this historic Detroit home
Full Story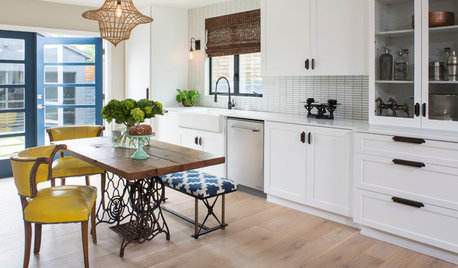
KITCHEN DESIGNGet Ideas From This Year’s Top 20 Kitchen Tours
Smart storage, functionality for cooks and families, vintage touches and lots of personality mark your favorites of 2015
Full Story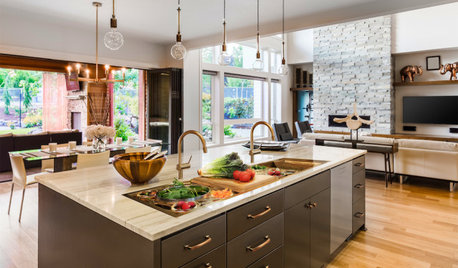
EVENTS8 Trends in Contemporary Kitchen and Bath Products for 2023
Spa-like features, soft shapes and gunmetal finishes stood out at this year’s International Contemporary Furniture Fair
Full Story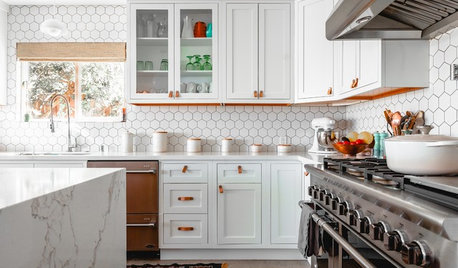
INSIDE HOUZZHere’s Why Kitchen and Bath Renovations Are Costing More
The 2019 U.S. Houzz & Home report shows that costs have steadily risen in recent years, a trend expected to continue
Full Story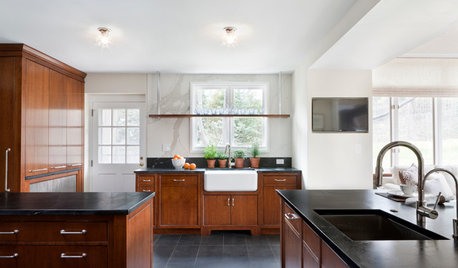
DESIGNER SHOWCASESA Kitchen Opens Up for a D.C. Show House
Removing a fieldstone wall helps turn a cooking space from dark and dingy to open and filled with light
Full Story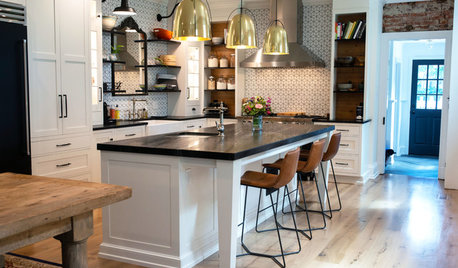
KITCHEN DESIGNKitchen Update Befitting an 1880s Federal-Style House
An interior designer opens up the floor plan and balances old and new in a Pennsylvania home
Full Story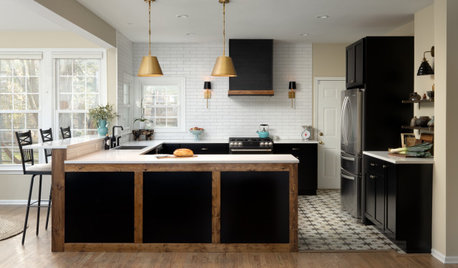
KITCHEN MAKEOVERSKitchen of the Week: A Dream 17 Years in the Making
A Virginia couple work with a design-build team to create the open, modern-rustic family kitchen they’d always wanted
Full Story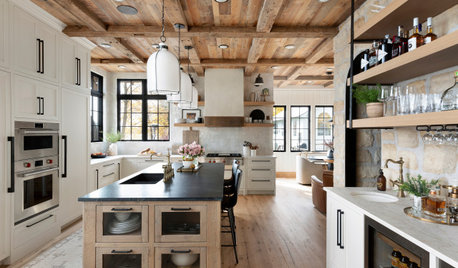
KITCHEN OF THE WEEKKitchen of the Week: Fresh Cabin Charm for a Minnesota Lake House
A designer helps a couple find compromises to suit her modern and his rustic tastes
Full Story


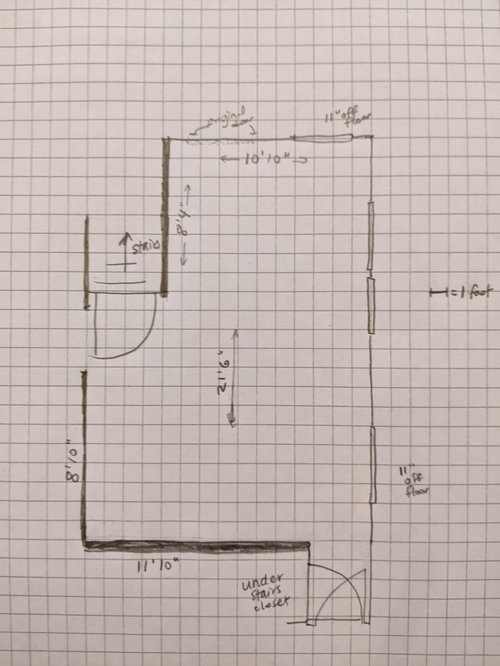
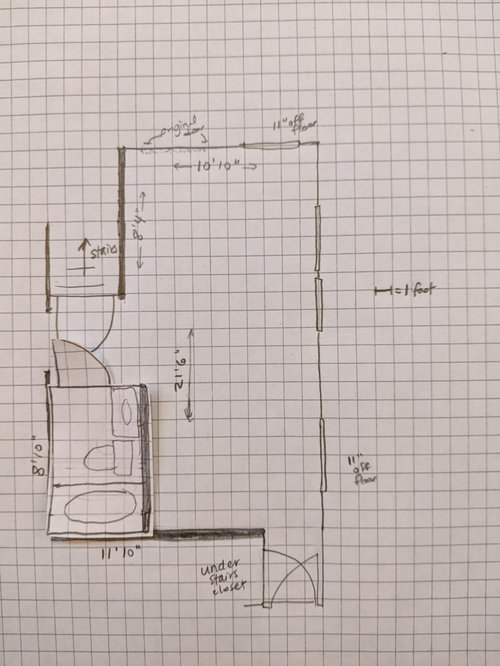
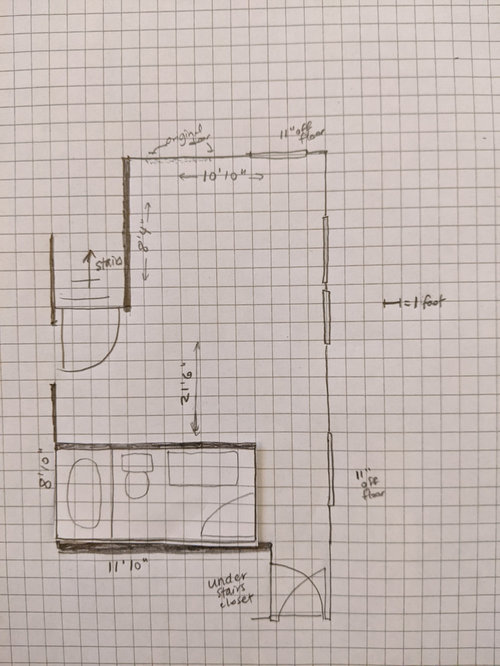
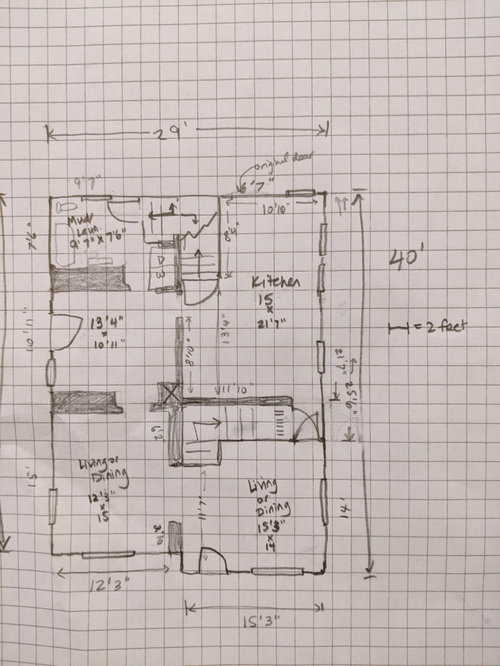
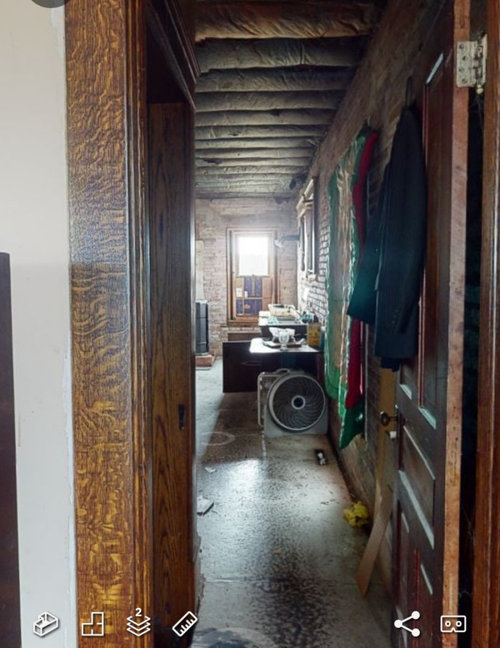
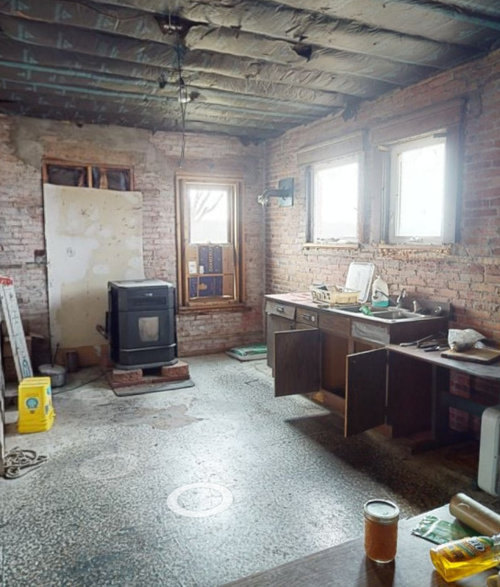
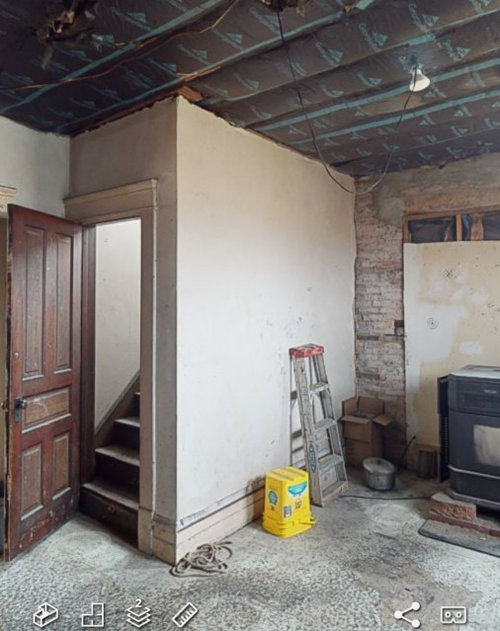
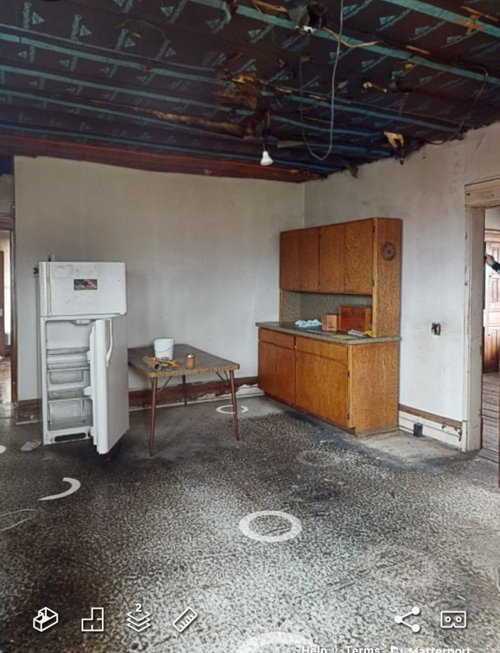

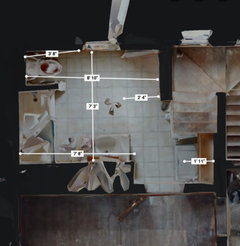
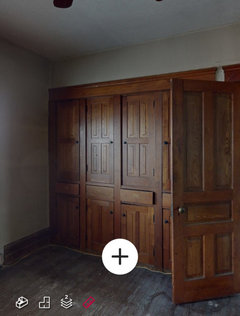
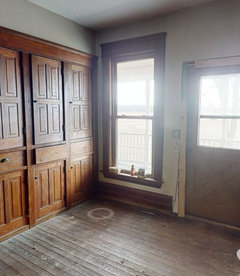





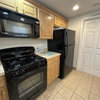
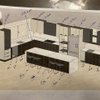
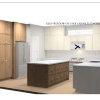
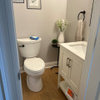
JAN MOYER