Blending Old Kitchen Tile Kitchen Updates -What colour Base cabinets
mmmunroe
last year
Featured Answer
Sort by:Oldest
Comments (27)
Related Discussions
Will Dune color sink blend in with Quartz Cambria?
Comments (3)I think you could go either way since the dune probably goes well with the Winderemere, but I'm leaning toward the salesperson's recommendation, especially if your cabinets are more white than off-white. Plus, since it's a farm sink you're going to see a contrast more between cabinet and sink than countertop & sink. Check the link below for more visuals. Here is a link that might be useful: [cambris & sinks[(https://www.houzz.com/photos/quartz-cambria-windermere-phbr0lbl-bl~l_59097)...See Morestarpooh-updated kitchen link for FKB
Comments (1)Thanks pinch-me! I'll make sure I use the new link when I add your kitchen to the FKB. :-)...See MoreUpdating the kitchen while still blending it to the rest of the house
Comments (4)Agree with the others- this kitchen could go far with some styling. Changing the fixed elements and/or painting the cabinets is Expensive, and the cabinets/granite/tile you already have are almost new and just fine- you won't notice them if you style the space well. Replace the stools with something that looks more comfortable. Get some really nice lanterns/lights or a linear chandelier. Invest perhaps in a Roman shade over the window, using a pattern or trim with colors to pull in other aspects of your decorating in adjacent spaces. Be sure to tie in the color of the cabinets to that fabric. Flowers and a bowl of fruit on the island, some attractive cutting boards leaning up against the backsplash, a tray with salt/pepper/oils, a crock with attractive utensils next to the stove- you can pull this together! It will still cost a bit, but thousands less than painting the cabinets (minimum $3K to 5K for a good job, plus the horrendous inconvenience of spray-painting in your house and waiting weeks for it to cure)....See MoreDesign questions for kitchen remodel - tile choice, lighting advice
Comments (4)It looks like you have a single can light, and a skylight? is there any properly situated task lighting for the counters? Installing retrofit LED disc or wafer lights (I would choose 3000 - 3500k) into a ceiling is an easy job, unless there is ductwork in the way. I would want discs spaced about 48-50 inches apart center-center (depends on the brand/size of the lights you buy) with the light centered over the edge of the counter. I would want them along the edges of all of the work surfaces, unless you have good lighting that doesn't show in the photo - but definitely over the bar. I agree with your contractor - no waterfall. Do you mean raise the base cabs or the uppers? I am assuming the uppers. Why are you thinking of doing so - are they too low to the countertops, which is a good reason? Are your cabinets site built, which would make moving them tricky (especially the one around that duct)? Also consider that you will likely have to do some wall repair, even if you plan to tile over the newly-exposed wall. Will raising them put the top shelves out of reach? Tile choice - your cabinets are a busy wood, so just be careful to keep any pattern in the tile subdued and minimal....See Moremmmunroe
last yearmmmunroe
last yearmmmunroe
last yearmmmunroe
last yearlast modified: last yearmmmunroe
last yearmmmunroe
7 months agommmunroe
4 months agommmunroe
3 months agolast modified: 3 months ago
Related Stories
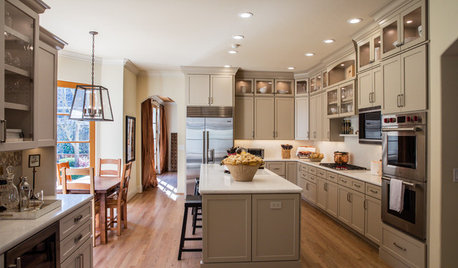
KITCHEN MAKEOVERSKitchen of the Week: Latte-Colored Cabinets Perk Up an L-Shape
A designer helps a couple update and lighten their kitchen without going the all-white route
Full Story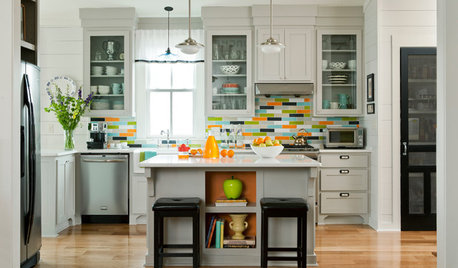
KITCHEN DESIGNKitchen of the Week: Color Bursts Enliven an Arkansas Kitchen
You'd never guess this kitchen suffered spatial challenges when you see its more open and colorful plan today
Full Story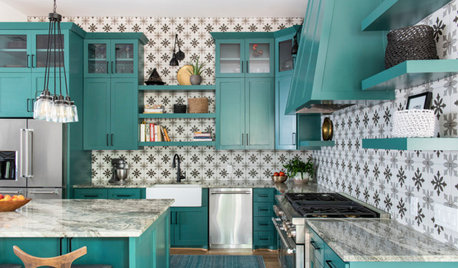
KITCHEN MAKEOVERSGreen Cabinets and Bold Tile for a Remodeled 1920 Kitchen
A designer blends classic details with bold elements to create a striking kitchen in a century-old Houston home
Full Story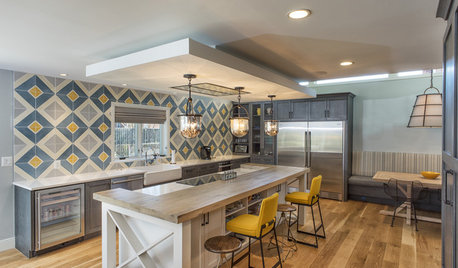
KITCHEN DESIGNKitchen of the Week: Tile Sets the Tone in a Modern Farmhouse Kitchen
A boldly graphic wall and soft blue cabinets create a colorful focal point in this spacious new Washington, D.C.-area kitchen
Full Story
KITCHEN CABINETSKitchen Confidential: 7 Ways to Mix and Match Cabinet Colors
Can't decide on a specific color or stain for your kitchen cabinets? You don't have to choose just one
Full Story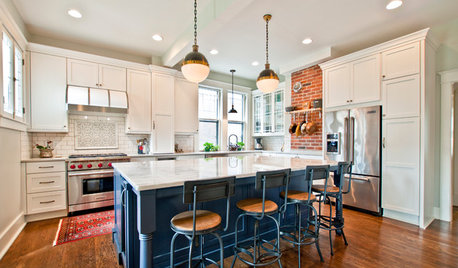
KITCHEN DESIGNKitchen Combo to Try: Neutral Cabinets, Different-Colored Island
Avoid a too-sterile look and establish a focal point with a contrasting island hue
Full Story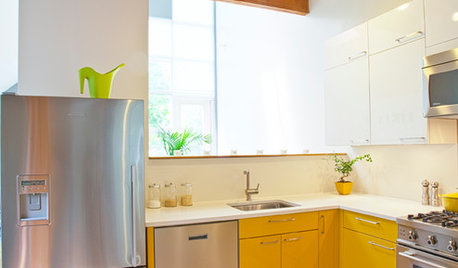
COLORCrazy for Color? Your Kitchen Cabinets Want In
Make over your kitchen in spectacular fashion with just colorful cabinet paint? Now there's a bright idea
Full Story
KITCHEN CABINETSKitchen Cabinet Color: Should You Paint or Stain?
Learn about durability, looks, cost and more for wooden cabinet finishes to make the right choice for your kitchen
Full Story
MOST POPULAR8 Great Kitchen Cabinet Color Palettes
Make your kitchen uniquely yours with painted cabinetry. Here's how (and what) to paint them
Full Story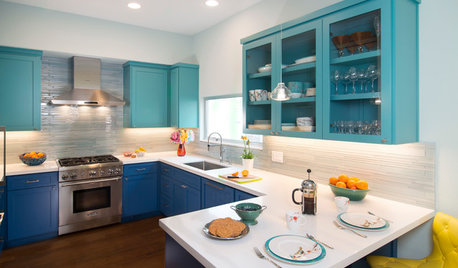
KITCHEN MAKEOVERSBlue and Aqua Cabinets Make a Splash in a Colorful Kitchen
A hidden step stool, a pullout pantry and double lazy Susans contribute to a highly functional space
Full Story


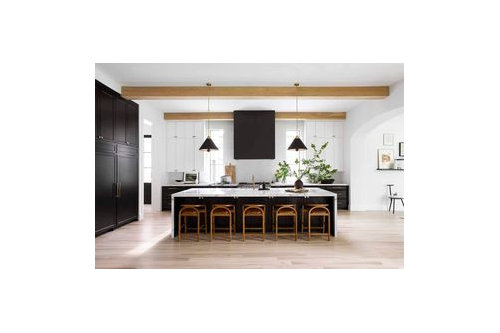

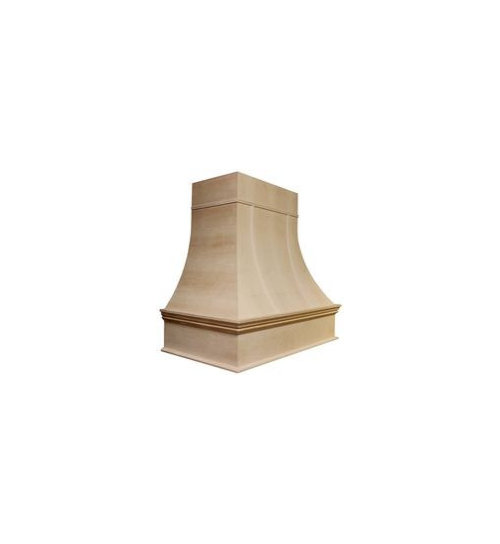





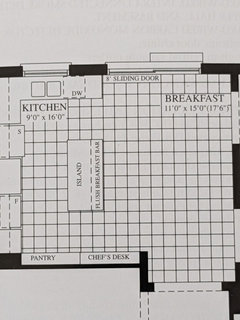
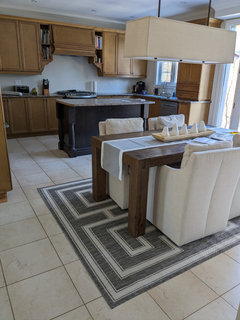
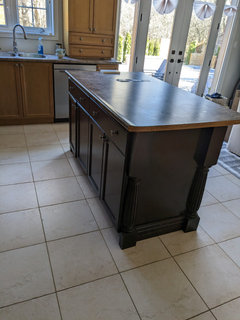

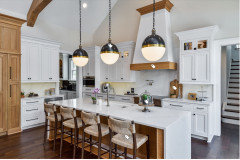
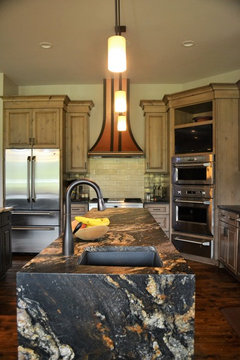
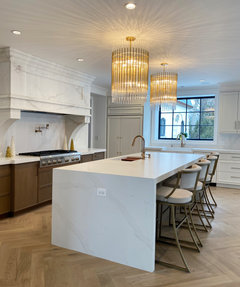
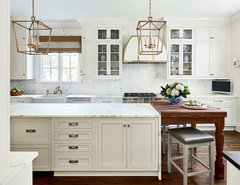
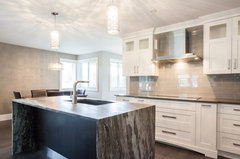


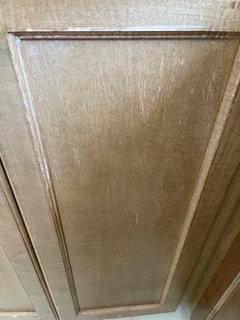
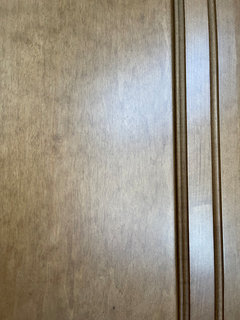

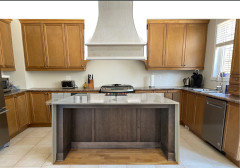
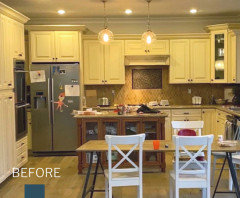




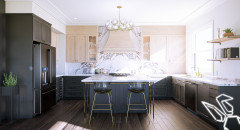




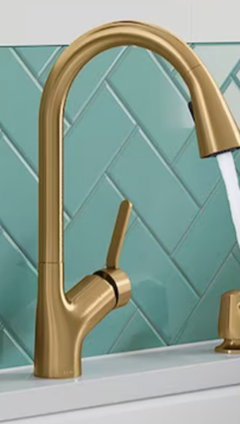


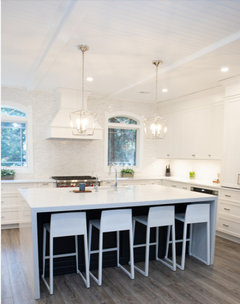

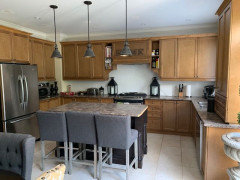









gigi4321