Removing giant brick hearth and part of wall
margo456
last year
last modified: last year
Featured Answer
Sort by:Oldest
Comments (47)
Related Discussions
Removing brick hearth...please help
Comments (7)akamainegrower....you hit the nail right on the head....:) This is why I have been struggling so much with the situation. I have worried that reducing the size of the hearth might make the wall look too overbearing - out of proportion. When we removed the wood stove and the big black stove pipe that went up the middle of the design, I loved this even more. I designed it and drew it up right down to the exact amount of bricks needed, then had a local guy brick it up for me. I wanted a slight rise/arch, not a McDonald's type arch and when he first did the small left column, it was just too much. He kept telling me that it would blend together once finished. When he left that day, I just kept looking at it and knew I would look at it the rest of my life....so I removed it. When he came back the following day, he wasn't surprised and admitted that after leaving he told his other workers I would probably do that. Glad I didn't disappoint him...LOL I know I just need to weigh out the benefit vs the desire to have the additional room....:( I also know that once started...there is no going back. The home was built in 1979 and we removed the wall (engineered metal support beam) between the living room and dining/kitchen room which really opened it up. It allows you to view this accent wall from the living room (now great room) which you couldn't before. We removed a window and door, and installed Marvin French doors that open to a deck which lets a lot of light in. The extra 2 feet I would gain would allow me to center the table with the ceiling light fixture and the French doors. I am perplexed that if I do it and hate/ruin it I will regret it and if I don't do it I will always wonder what it could have been. I do appreciate your input. It helps to have someone on the outside looking in. I especially appreciate you pointing out the same concerns I have had....See Morefireplace remodel - design idea when removing raised hearth
Comments (3)Whatever you use around the sides and top of the fireplace, you can use on the riser. I took out the raised hearth for my fireplace and used a tile surround. I also tiled the area in front of the fireplace with the same tile as the surround. I believe that you need at least 16" of non-combustible material in front of the firebox. Here is a link that might be useful: some examples of fireplaces with risers...See Moreanyone remove a raised brick wrap around hearth on a slab floor?
Comments (15)I was able to rent a demolition jackhammer from Menards and purchased a bit for the drill. it cost me about $85 and a day's work and it was gone! I hit a pretty solid slab, so it was easy to remove the bottom layer. I would go for it if I were you! I've primed the wall to get a visual feel, and have contracted with a handyman that's going to build the bookcases. super excited!...See MoreCan I remove the Mantle & Hearth of this fireplace?
Comments (3)Your picture needs to be from farther back. We can't see the hearth or a mantle. The arch detail is sitting proud of the field of the chimney? I do not think just knocking it off is an option. If you do be prepared to clad the entire chimney in a slab stone or dry wall...The hearth protects kids/you from touching the HOT glass once your insert if fully installed. Not sure what your complaint is about it as it is not shown. Perhaps you want to put the slab stone on the floor and convert to a not raised hearth??? More pictuers and information/idea/inspiration board is needed....See Moremargo456
last yearlast modified: last yearmargo456
last yearlast modified: last yearmargo456
last yearmargo456
last yearmargo456
last yearmargo456
last yearmargo456
last yearmargo456
last yearmargo456
last yearmargo456
last yearHome Interiors with Ease
last yearmargo456
last yearlast modified: last yearYK
4 months agomargo456
3 months agolast modified: 3 months ago
Related Stories
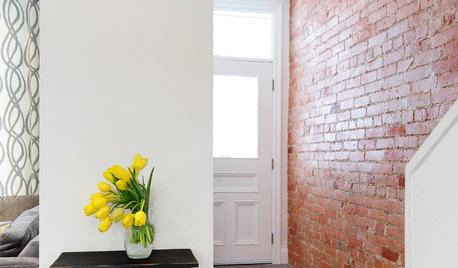
BRICKHow to Make an Interior Brick Wall Work
Learn how to preserve, paint, clean and style a brick wall to fit your design scheme
Full Story
REMODELING GUIDES11 Reasons to Love Wall-to-Wall Carpeting Again
Is it time to kick the hard stuff? Your feet, wallet and downstairs neighbors may be nodding
Full Story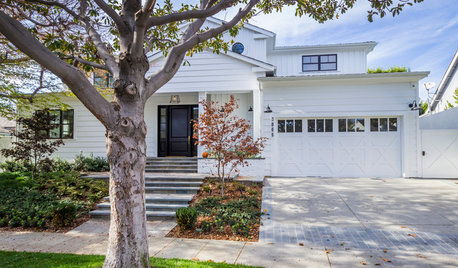
TRANSITIONAL HOMESHouzz Tour: Part Traditional, Part Modern and All Family Friendly
With clean lines, vintage touches and durable surfaces everywhere, this Los Angeles home balances tastes and needs beautifully
Full Story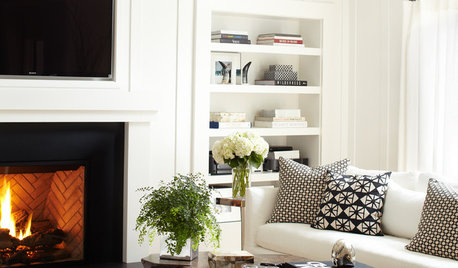
REMODELING GUIDESHerringbone-Patterned Firebrick Takes Style to Hearth
Fireplaces cross over into craftsmanship territory when the brick inside is laid in this graphic pattern
Full Story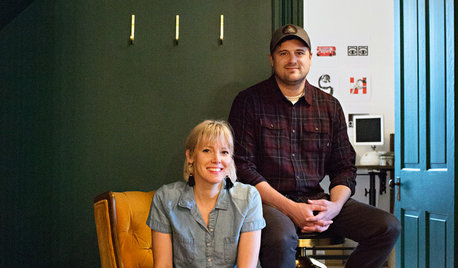
ECLECTIC HOMESMy Houzz: Colorful, Eclectic Style in an 1890 Kentucky Brick Home
A musician and a designer get creative with the walls, lighting and flooring in their live-work house
Full Story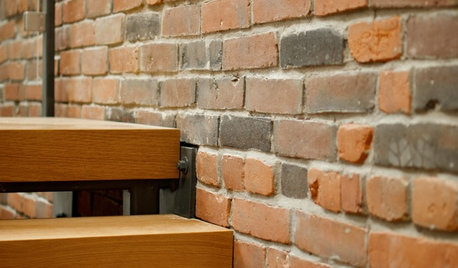
BRICKGreat Materials: Common Brick Stacks Up Style
So basic and yet so incredibly versatile, bricks can dress home exteriors, walls, roofs and more. Here's how to bring out their best
Full Story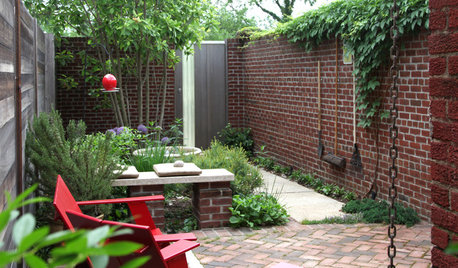
LANDSCAPE DESIGNHow Brick Fits Into Today’s Gardens
Natural brick is often considered a traditional building material. Here’s how people are using it in contemporary gardens too
Full Story
REMODELING GUIDESWhat to Know Before You Tear Down That Wall
Great Home Projects: Opening up a room? Learn who to hire, what it’ll cost and how long it will take
Full Story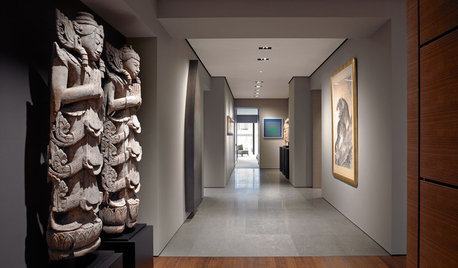
DESIGN DETAILSDesign Workshop: The Modern Wall Base, 4 Ways
Do you really need baseboards? Contemporary design provides minimalist alternatives to the common intersection of floor and wall
Full Story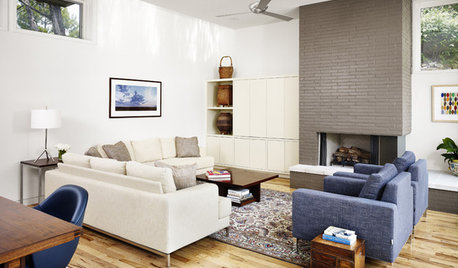
DECORATING GUIDESWhat You Need to Know Before Painting Brick
Sure, painted brick can be a great look. But you need to take some risks into account. Here's how to paint brick like a pro
Full Story


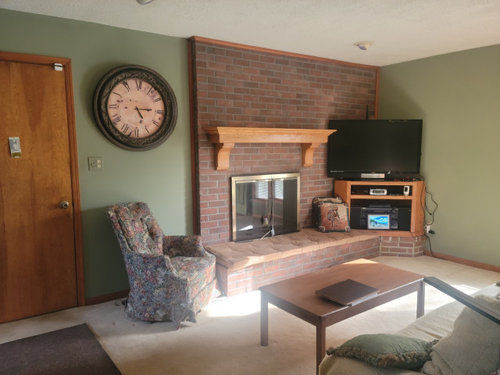
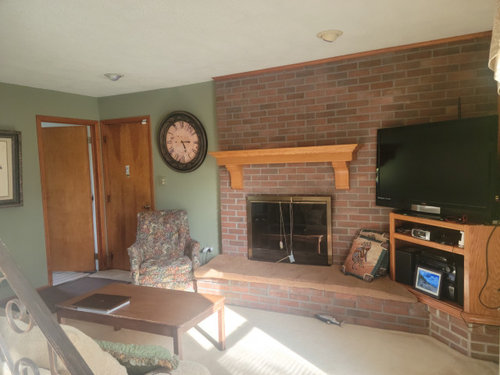

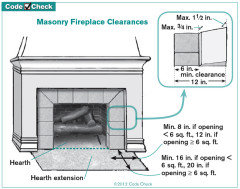


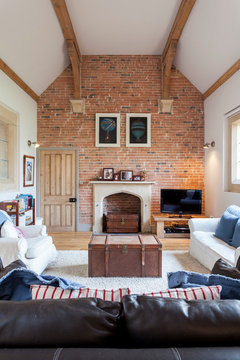


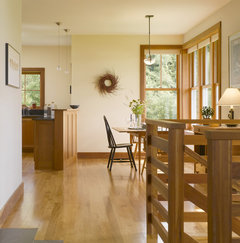
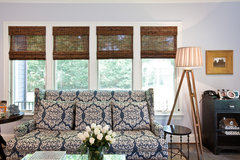
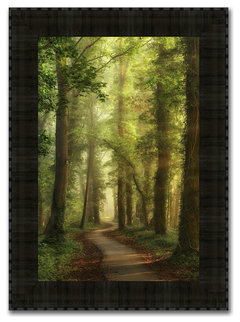
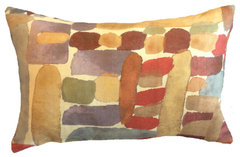

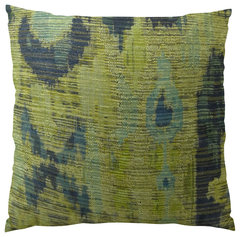
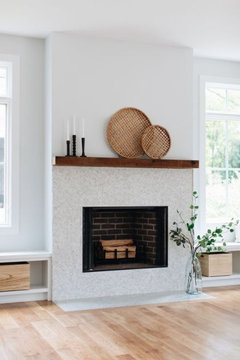
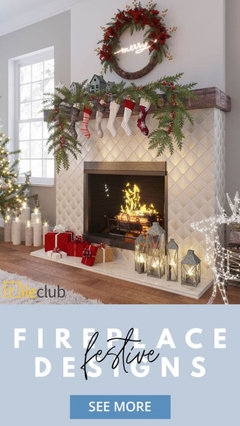
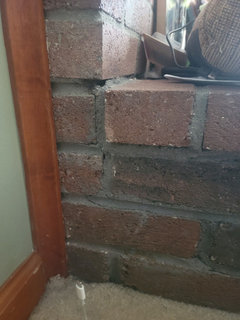
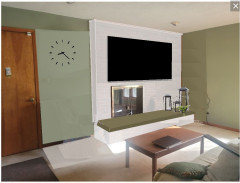
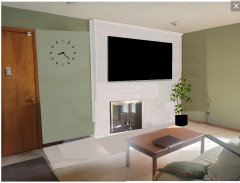
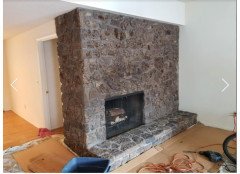
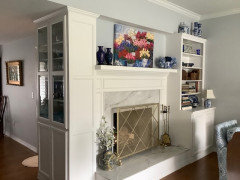
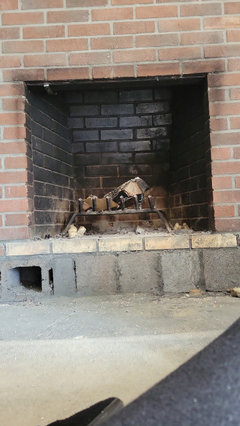


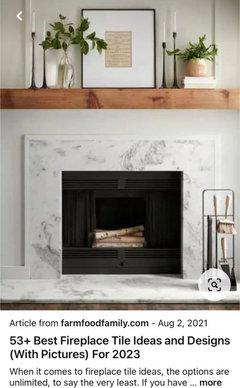
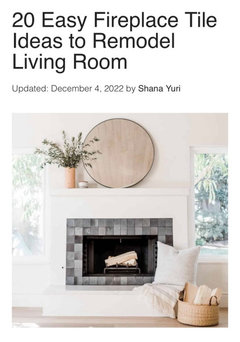
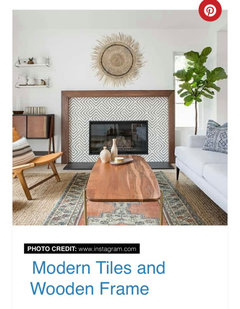

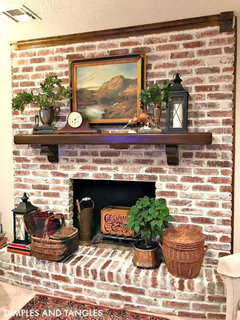
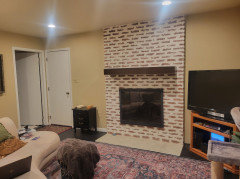
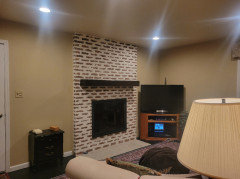


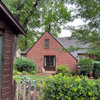

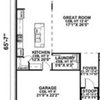
Nancy Brooks