Need help with living room/dining room funiture design
Lea T
last year
Featured Answer
Sort by:Oldest
Comments (9)
Lea T
last yearlast modified: last yearRelated Discussions
need help designing/furnishing L shape living/dining room
Comments (3)1) wall may be structural 2) you may have to replace all the flooring if you remove it, unless you have more on hand 3) I'm confused, because it looks like the dining room is already in the main space, up by the kitchen/window where there's a chandelier hanging down. then I see two ceiling fans worth of LR space. the more enclosed room to the left looks like an additional/separate room, maybe intended as an office, or as a more enclosed space (family room) for TV watching. if you open it up, you need to think hard about where you are going to put the TV with furniture facing it, and how you will subdivide the rest of the space. If you can draw a sketch of the floorplan, with measurements, including things like whether there's a closet near the front door, we might be able to rough in some different arrangements to help you visualize what you might be able to do with the spaces. It's a bit too hard in the abstract to tell whether this is all one big seating space, or whether it's big enough for an entry zone or game table and a separate conversation area, and what would happen if you added in yet more LR space......See MoreLiving Room/Dining Room Combo - design help!
Comments (1)Cute place, i see the challenge, but I am really against a sectional in this space let alone for guest to have to sit next to each other it creates a weird dynamic. I hope you are not planning to put the tv over the fireplace that would also be a neck breaker. I see the couch on the side the two red chairs. the tv on the wall with the lockers and 2 chairs to the dining room side....See MoreI need help designing my living and dining room!
Comments (12)@decoenthusiaste OMG! the first one speaks to me! I love the contrats and choice of color! Do you think a cream colored 3 seater is a good option, or a grey-ish color? I am torn between making sure everything matches in a harmonious way, but I also want to add a hint of brightness or color to the room. What do you think?...See Morehelp!!! I need to choose a colour to go in my living-room /dining-room
Comments (25)Sounds like a fireplace re-do might be a longer-term fix. In the meantime, I'd paint the mantle a dark brown, a similar colour to your end tables. It's not trim and shouldn't be white. It pops out too much in the white colour. Another idea that doesn't involve any ripping-out is to go right over the existing mantle using a mantle slipcover in wood. Here's one of many how-to's on the internet. If you stained your brick as well, you could have a whole new look. https://www.fwmadebycarli.com/2011/01/making-of-slip-covered-mantel.html...See MoreLea T
last year
Related Stories

SMALL HOMESRoom of the Day: Living-Dining Room Redo Helps a Client Begin to Heal
After a tragic loss, a woman sets out on the road to recovery by improving her condo
Full Story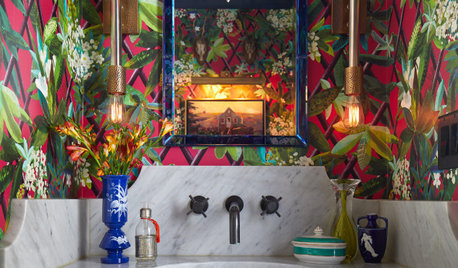
HOUZZ TV LIVEPeek Inside a Designer’s Eclectic Dining Room and Powder Room
In this video, Jules Duffy talks about converting a garage into a dining space and creating a powder room ‘experience’
Full Story
REMODELING GUIDESRoom of the Day: Antiques Help a Dining Room Grow Up
Artfully distressed pieces and elegant colors take a formerly child-focused space into sophisticated territory
Full Story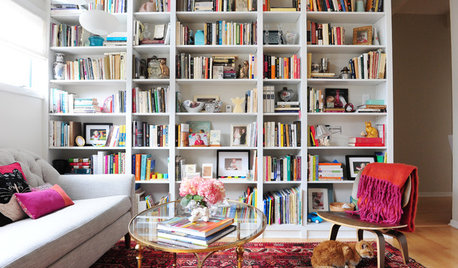
ROOM OF THE DAYRoom of the Day: Patience Pays Off in a Midcentury Living-Dining Room
Prioritizing lighting and a bookcase, and then taking time to select furnishings, yields a thoughtfully put-together space
Full Story
LIVING ROOMSLiving Room Meets Dining Room: The New Way to Eat In
Banquette seating, folding tables and clever seating options can create a comfortable dining room right in your main living space
Full Story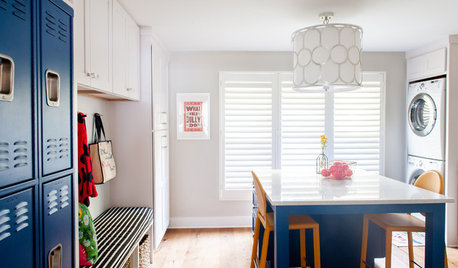
LAUNDRY ROOMSDesigner Transforms a Dining Room Into a Multiuse Laundry Room
This Tennessee laundry room functions as a mudroom, office, craft space and place to wash clothes for a family of 5
Full Story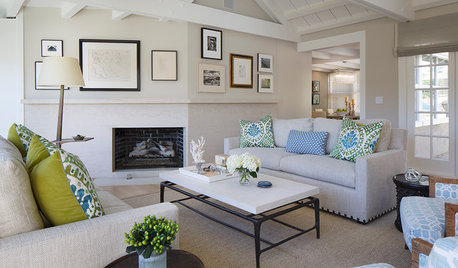
DECORATING GUIDESRoom of the Day: A Living Room Designed for Conversation
A calm color scheme and an open seating area create a welcoming space made for daily living and entertaining
Full Story
DINING ROOMSDesign Dilemma: I Need Ideas for a Gray Living/Dining Room!
See How to Have Your Gray and Fun Color, Too
Full Story
KIDS’ SPACESWho Says a Dining Room Has to Be a Dining Room?
Chucking the builder’s floor plan, a family reassigns rooms to work better for their needs
Full Story
THE HARDWORKING HOMERoom of the Day: Multifunctional Living Room With Hidden Secrets
With clever built-ins and concealed storage, a condo living room serves as lounge, library, office and dining area
Full Story


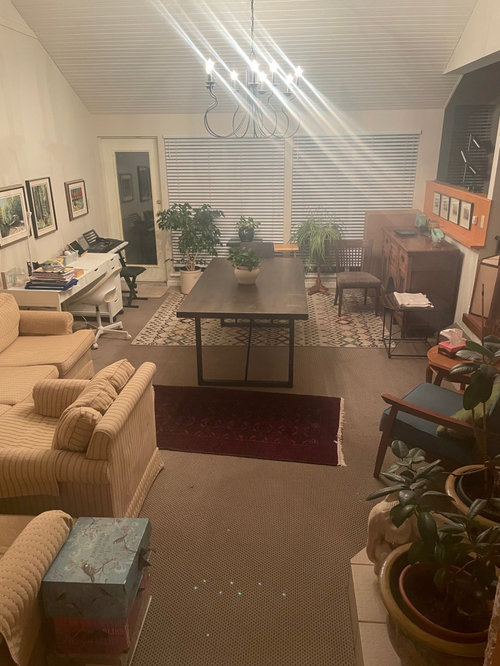
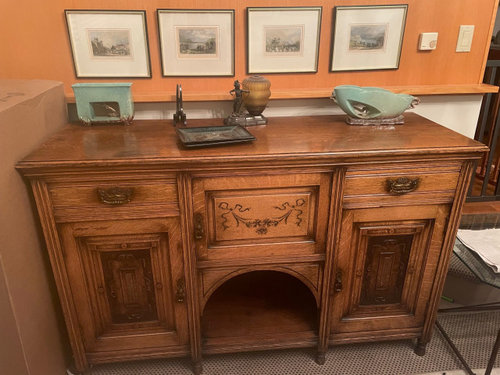
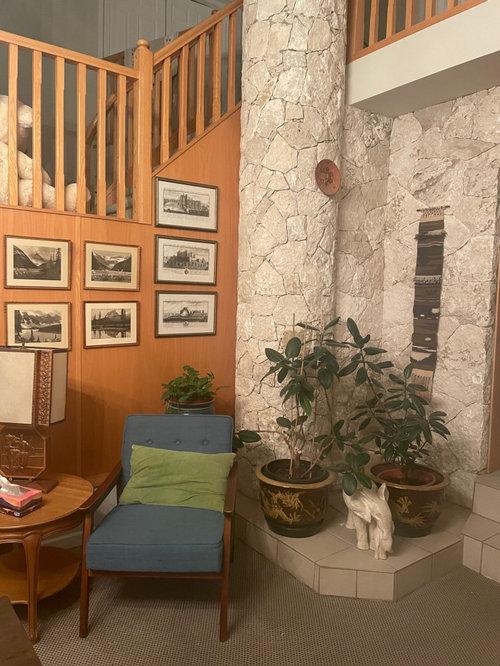

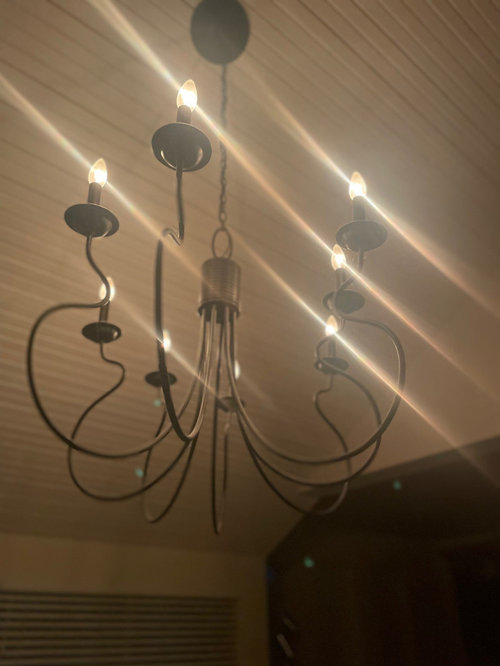
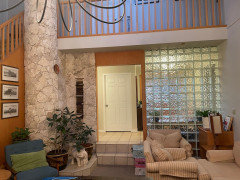
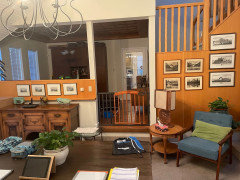
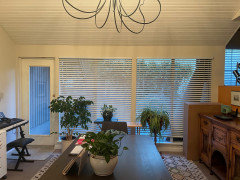

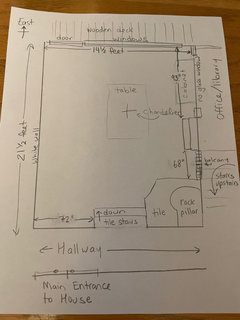
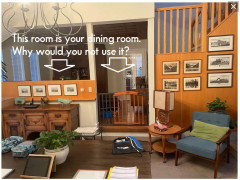


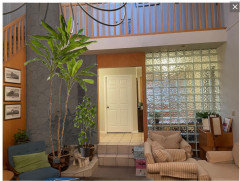






shirlpp