Should we buy a house with full bath in garage?
HU-490835442
last year
Featured Answer
Sort by:Oldest
Comments (31)
Helen
last yearRelated Discussions
We're buying a new dishwasher. Any we should avoid?
Comments (20)I had a Bosch and returned it within 2 weeks. It had an odor and the dishes wouldn't get nearly as dry as previous dishwashers. And it was installed correctly . . . so don't believe the odor is going to be avoided by that. I think it may be the luck of the draw. Replaced it with a Kitchenaid KUDS03STSS. Love it, love it, love it. To my untrained ear sounds just as quiet as the Bosch. Gets the dishes totally dry and not a whiff of an odor. I truly believe that all appliances can have issues. So it will just depend on what happens in your case. My one absolute firm recommendation is to take your dishes and try them. My tall wine glasses did not fit in the Bosch but fit wonderfully in the Kitchenaid. My dog bowls (and I wash lots of them) did not fit well in the GE Profile (they wouldn't have stood upright so would have gotten filled with water) but fit perfectly in the Kitchenaid....See MoreAdding a full bath to an old house.
Comments (11)Sure it can be done if you're willing to pay the often surprisingly high cost. A good deal depends on where the best location for a second bathroom is. The closer you can place it to existing plumbing and heating, the better because this reduces the amount of wall and/or floor penetration, the number and length of new feeder and drain pipes, as well has heating ducts or pipes. Sometimes convenience for the family is more important than proximity to what already exists. That's the primary reason for adding a second bathroom, so would generally take precedence. The rest of the cost lies in labor, materials, (tile vs. prefab acrylic units for example), etc. Getting several estimates along with references is very important. You'll need to make some decisions abut what you want before getting these, though. Many lumber yards offer free or low cost design services. These are certainly worth investigating....See MoreShould i split this full bath into two powder rooms?
Comments (10)I would leave it BUT make a slight modification. Because you have a pool and everyone will be coming in and changing here, have you considered putting in a smaller shower, separated from the sink and toilet? if it has its own door, guest can rinse off quickly and change while not preventing other guests from using the restroom portion. Every bedroom has its own bath so there isn't a need to have a full bath for the public other than pool access....See MoreCan we/should we have our house two different colors?
Comments (4)Maybe just prime and paint the barn the neutral white like on the yellow house trim. Match the shutter color and then when you decide and have the budget you can move forward with the entire change....See MoreHU-490835442
last yearMark Bischak, Architect
last yearlast modified: last yearHU-490835442 thanked Mark Bischak, ArchitectHU-490835442
last yearpalimpsest
last yearAlly De
last yearbeesneeds
last yearlast modified: last yearmorz8 - Washington Coast
last yearHU-490835442
last yearlast modified: last year
Related Stories
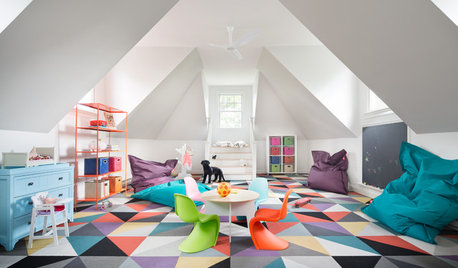
DECORATING GUIDES10 Easy Fixes for That Nearly Perfect House You Want to Buy
Find out the common flaws that shouldn’t be deal-breakers — and a few that should give you pause
Full Story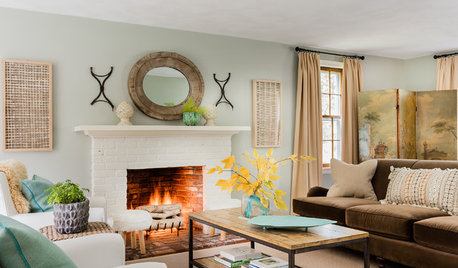
MOVING8 Things to Learn From Open Houses (Whether or Not You’re Buying)
You can gather ideas, get a handle on the market, find an agent and more
Full Story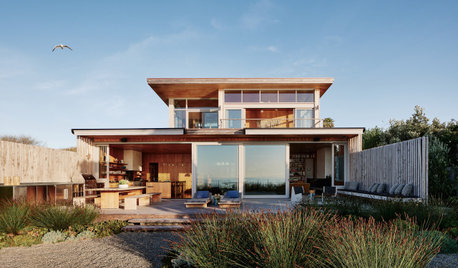
MODERN ARCHITECTUREHouzz Tour: Modern Surf House Full of California Craftsmanship
In Santa Cruz, a bohemian oceanfront getaway celebrates craft, design, sustainability and West Coast surf culture
Full Story
LIFEThe Polite House: On Dogs at House Parties and Working With Relatives
Emily Post’s great-great-granddaughter gives advice on having dogs at parties and handling a family member’s offer to help with projects
Full Story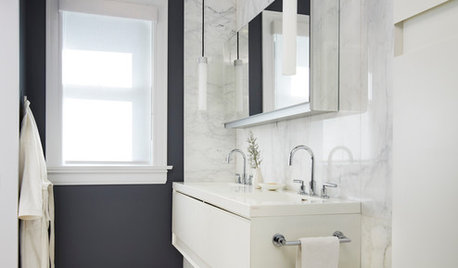
COLORBathed in Color: When to Use Black in the Bath
Dare to bring black in for a dramatic and elegant bath that's different from all the rest
Full Story
COLORBathed in Color: When to Use Red in the Bath
Rev up your space and flatter all skin tones with bold, beautiful red on bathroom walls, floors and fixtures
Full Story
SMALL HOMESCan You Live a Full Life in 220 Square Feet?
Adjusting mind-sets along with furniture may be the key to happiness for tiny-home dwellers
Full Story
MOVINGHome-Buying Checklist: 20 Things to Consider Beyond the Inspection
Quality of life is just as important as construction quality. Learn what to look for at open houses to ensure comfort in your new home
Full Story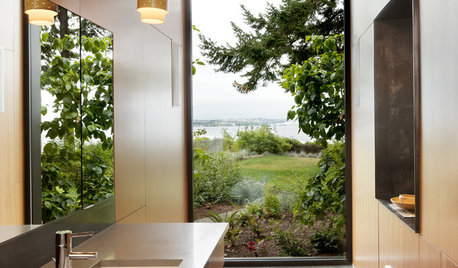
REMODELING GUIDES10 Tips to Maximize Your Whole-House Remodel
Cover all the bases now to ensure many years of satisfaction with your full renovation, second-story addition or bump-out
Full Story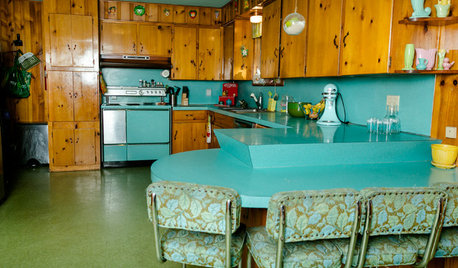
RANCH HOMESMy Houzz: Bold Vintage Color in a 1962 Austin Ranch House
A kitsch-loving Texas homeowner enjoys her original teal countertops, knotty pine walls and pink-and-green-tiled baths
Full Story







millworkman