New house, same layout confusion
gingerrg
last year
Featured Answer
Sort by:Oldest
Comments (4.1K)
RedRyder
4 months agogingerrg
4 months agoRelated Discussions
Garden Layout / Plan for new house
Comments (3)Developing a long term landscape master plan would be applying your needs and desires to the existing conditions. Existing conditions would also include what is outside of your yard -- good and bad views, shade cast into your yard, grade issues, etc. Based on the drawing above, we barely understand any of these things. In order to answer any question like if you should replace the green circle with a pear tree, we'd need more information, since we can't see what's there now. Since you already have much of the basic information from the satellite view, I'd move ahead and create a base plan, with the goal of having it be as simple and readable as possible ... just lines on a white background, showing only permanent features that will be retained. You'll use copies of it to doodle ideas on and to create the finished master plan. So you don't want to show anything extra at this point. It's good to know where the septic system is, but it won't show as a major feature of the finished landscape master plan. Instead, the elements that you create over it will show. For the base plan I usually show only the trunks of individual trees but not the canopies, in an effort to keep the drawing simple. (The trunk let's me know there's a canopy there and I'll see it in the pictures. If the tree remains to the end, the canopy will show in the final drawing.) Show the canopy edges of wooded areas. Here's an example. (You would need to make it accurate if you were going to use it. I'm guessing at a lot of stuff. Ignore the green lines and blue dots.): It's best to limit the discussion to one area at a time in order to keep it from becoming confusing. To get feedback and help, you'd need to make the site understandable through photos, which are best done as wide, complete scenes. Many shots of different areas from different points of view are hard to understand and sometimes almost useless. It's better to stand at a single location central to the scene and begin taking a series of slightly overlapping photographs than pan from far left to far right. (A computer generated panorama does not work because it is too small, without detail, and is distorted.) The blue dots are suggestion of some locations you might likely take photos from. Some photos would be inward (toward the house) if foundation planting is the subject. Other photos would be outward if views and perimeter plantings are the subjects. Add photos of a given area as you bring it up for discussion. I would think a septic drain field is buried deep enough that you could grow minor plants over it, the same way that grass is growing over it. It doesn't seem that you would be limited to keeping the raised vegetable boxes in their present location .... not if it's going to limit something of greater importance....See MoreConfused!!!! House Layout/Combination Dining room
Comments (2)I thought of that, but then that other room would have nothing in it but a tiny futon, a guitar (hanging on the wall), and a small keyboard stand... and I already own the table and chairs!...See MoreBuilding New House - Need Layout Advice!
Comments (77)Thank you all! To add some context, we are working with a custom builder and will have the architect draft our plans however, we get only two revisions upon the first draft. That is why I wanted to come in extra prepared. I'm sure our process is not like a truly custom home -- but I agree I want to leverage the expertise of the architect. Sounds like you're using the builder's "architect". I'm guessing the builder's "architect" is really a draftsman and not a LICENSED architect. Why do I say that? Because our builder basically had us work with his "architect" who turned out to be a draftsman, and a very poor one. Can you instead get your own architect? Even if the person you're using is licensed, chances are they will make it easiest for the builder and not what is best for you because he/she is "paid" by the builder. You bringing him/her your plans is not how a REAL architect works....See MoreKitchen Layout Confusion - New Builder Home
Comments (46)I think it is too tight for you to have an island and cabinets/pantry on all walls. That appears to be 3ft in the last drawing around the island and makes it oddly shaped. A 2ft reach in pantry will handle pots/appliances etc. and protrude less and waste less space as it doesn't need the space to step as a step-in pantry does. I have no issues with having a sink on the island. It can be really helpful when you have multiple helpers or have someone doing dishes while another cooks, but you need space around it and having it on a short narrow area means you'll likely have water running down the back and splashing onto the floor there unless very careful every time....See MoreFlo Mangan
4 months agoFlo Mangan
4 months agoRedRyder
4 months agoRedRyder
4 months agoRedRyder
4 months agodianabythelocks
4 months agogingerrg
4 months agokcooz07
4 months agogingerrg
4 months agoAlice Edwards
4 months agogingerrg
4 months agoAlice Edwards
4 months agoFlo Mangan
4 months agoRedRyder
4 months agogingerrg
4 months agogingerrg
4 months agogingerrg
4 months agoAlice Edwards
4 months agoFlo Mangan
4 months agogingerrg
3 months agodianabythelocks
3 months agolast modified: 3 months agoRedRyder
3 months agodrblount10
3 months agoAlice Edwards
3 months agogingerrg
3 months ago
Related Stories
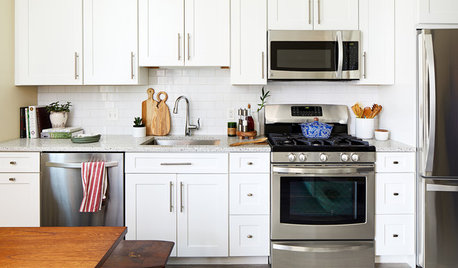
BEFORE AND AFTERSKitchen Makeover: Same Layout With a Whole New Look
Budget-friendly cabinetry and new finishes brighten a 1930s kitchen in Washington, D.C.
Full Story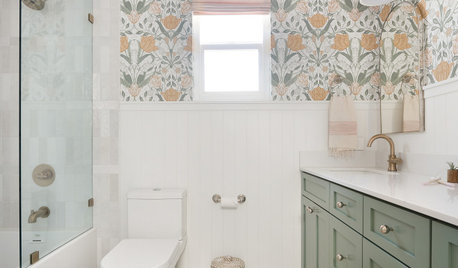
BATHROOM MAKEOVERSBefore and After: Fresh Styles, Same Layouts for 3 Bathroom Redos
See how pros worked within existing layouts to give bathrooms with shower-tub combos whole new looks
Full Story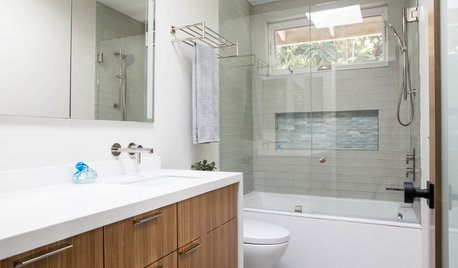
BATHROOM MAKEOVERSBefore and After: 7 Bathroom Makeovers That Keep the Same Layout
See how designers transform bathrooms without the expense of relocating the plumbing
Full Story
LIFEThe Polite House: On Dogs at House Parties and Working With Relatives
Emily Post’s great-great-granddaughter gives advice on having dogs at parties and handling a family member’s offer to help with projects
Full Story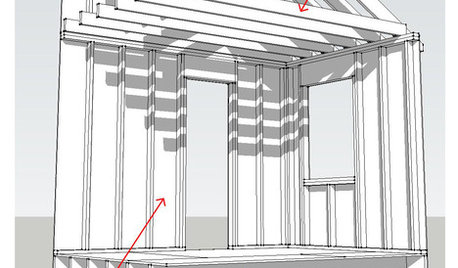
KNOW YOUR HOUSEKnow Your House: Components of a Roof
Don't get held up by confusion over trusses, rafters and purlins. Learn about a roof's features and their purposes here
Full Story
ARCHITECTUREHouse-Hunting Help: If You Could Pick Your Home Style ...
Love an open layout? Steer clear of Victorians. Hate stairs? Sidle up to a ranch. Whatever home you're looking for, this guide can help
Full Story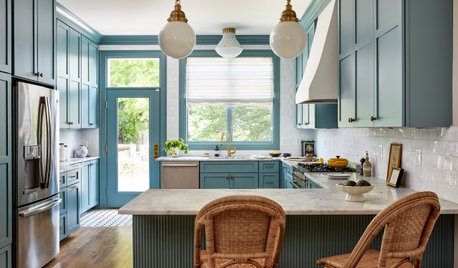
KITCHEN MAKEOVERSBefore and After: 3 Kitchen Remodels That Kept the Same Footprint
See how pros transformed these kitchens without changing their sizes or layouts
Full Story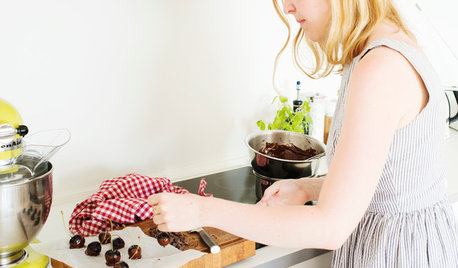
THE POLITE HOUSEThe Polite House: How to Have a Successful Potluck
Avoid confusion over food allergies, leftovers, casserole dishes and who gets to drink that nice bottle of wine with these helpful tips
Full Story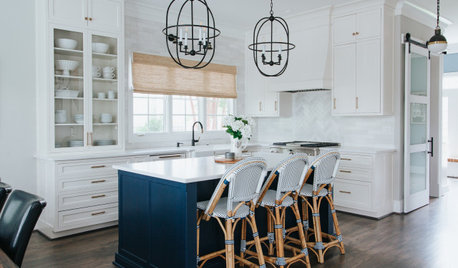
KITCHEN DESIGNKitchen of the Week: Coastal Style and a New Layout
After admiring a designer’s home on Houzz, a contractor and his wife hire her to bring that magic to their new house
Full Story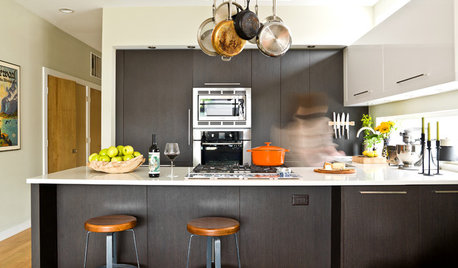
THE POLITE HOUSEThe Polite House: On Dinner Party Gifts, Wine and Leftovers
Here’s how to navigate the confusion over what to keep, what to put out and what to send home
Full Story


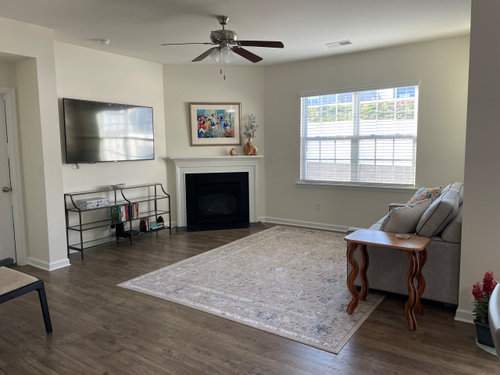
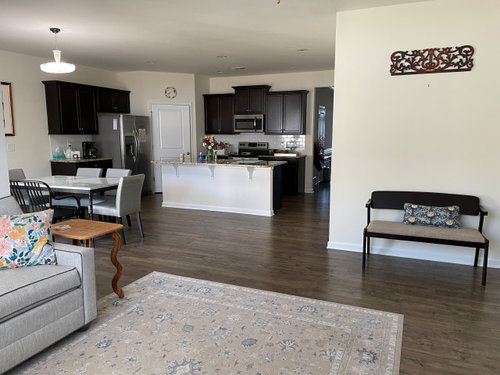

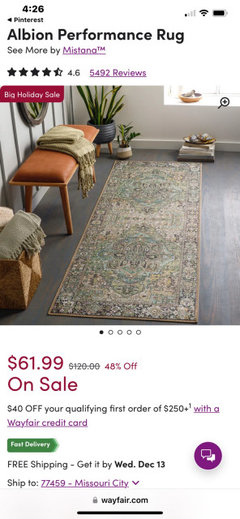
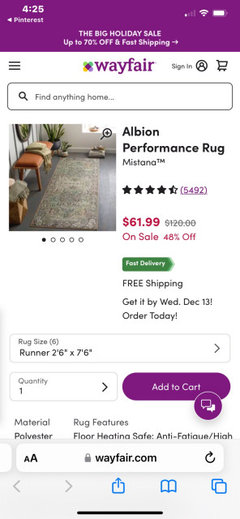

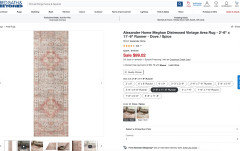

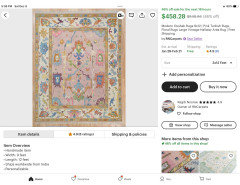


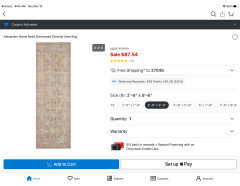
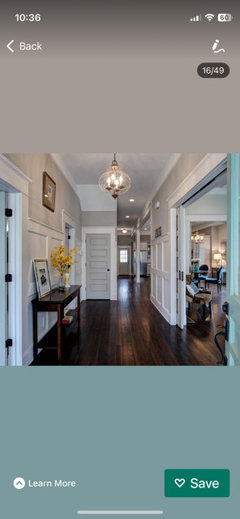

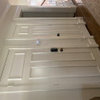




Flo Mangan