Suggestions needed for the most awkward fireplace wall
T D
last year
Featured Answer
Sort by:Oldest
Comments (12)
BeverlyFLADeziner
last yearRelated Discussions
Suggestions for this awkward wall
Comments (21)This might seem random, and art is so personal so I have no idea what you like, but I had the opportunity to tour the local state archive building with my daughter once. It's open to the public by appointment I believe. Anyway, everything is archived. They had some posters on display they had made from printing off copies of old farm advertising. There were neat paintings of apple orchards and what-not, with the farm names. Something like that would be neat in a sleek black poster frame, or a wide rustic wooden frame. Also, I'm obviously not a pro but I have studied the gray trend and modern farmhouse trend quite a bit and have tried to integrate it a bit in my all-beige house. I've learned a couple of things along the way. You can see from your before-and-after photos above how much cooler your hallway looks with the gray paint and floors. All gray interiors and all white kitchens can benefit from some warmth. So bringing in natural wood to the space warms it up, and you can pull off bringing in the trendy brass on sconces and frames and other accents as well. Looks like a beautiful home and I wish you luck....See Moreawkward shelving unit in bathroom... need suggestions!
Comments (3)If you want to make it look much better to sell then I would stack some really pretty towels on those shelves. Find another place for the things there now, it looks cluttered & messy as is....See MoreBoring living room with awkward fireplace against wall
Comments (4)The space needs a rug & better lighting. The console table on the back wall is too small in scale for the wall. The quality of light from the fan is not acceptable ambient light. It doesn't do anything to enhance the appearance of your room. IMO the brown console table should not be placed between the kitchen and the sectional. Maybe it would be better to replace the white console with the brown console so you could have a location for some better lamps. I'll just mention that your TV is mounted too high on the wall. Drapery panels would be a softer solution than vertical blinds....See Moremost awkward living room ever
Comments (8)I will get the dimensions and post them tomorrow! I appreciate this! The distance from the seating to the TV works fine for us. (I hope to get a smaller TV soon so it doesn’t overwhelm the space). Only 2-3 people watch mainly because the room is not comfortable to be in for more people. The room frustrates me because there is not enough comfortable, conversational seating. It’s designed more as a walkthrough space rather than a gathering space. The space in front of the fireplace needs a rug (can’t figure out the right shape or sizing) and new seating as well. Yes, the doorway goes to the kitchen and dining room. Both windows have wide radiators under them....See Morepartim
last yearTheresa Mary
last yearElle
last yeartozmo1
last yearNorwood Architects
last yearhbeing
last yearT D
last yearnelliebean
last yearLilDesignWorks
last yearlast modified: last year
Related Stories

BUDGET DECORATINGBudget Decorator: A Most Affordable Gallery Wall
Need to fill a wall on the cheap? See how to make use of something pretty cool you may already have
Full Story
KITCHEN LAYOUTSHow to Make the Most of a Single-Wall Kitchen
Learn 10 ways to work with this space-saving, budget-savvy and sociable kitchen layout
Full Story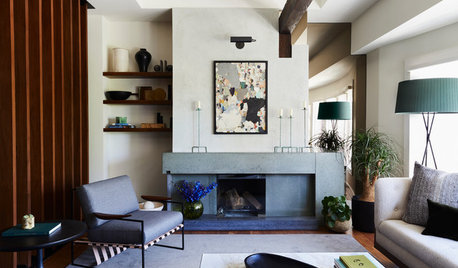
FIREPLACESNew This Week: 7 Living Rooms That Rethink the Fireplace Wall
Bold and adorned or streamlined and minimalist — which of these fireplaces would you want warming up your home?
Full Story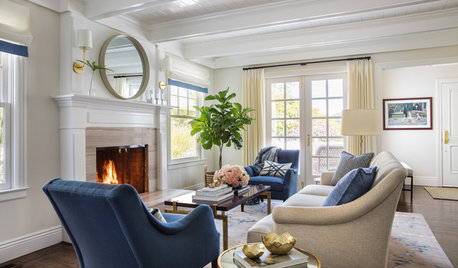
LIVING ROOMSFireplaces Light Up the 10 Most Popular New Living Rooms
These trending living room photos feature a range of decor styles, but they all include an eye-catching fireplace
Full Story
HOME OFFICESRoom of the Day: Home Office Makes the Most of Awkward Dimensions
Smart built-ins, natural light, strong color contrast and personal touches create a functional and stylish workspace
Full Story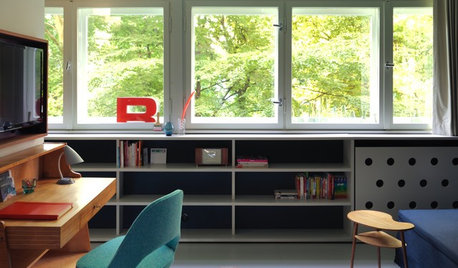
THE HARDWORKING HOMEMake the Most of Your Window Wall
The Hardworking Home: Put that area under your window to work as a mini library, a crash pad, a workspace, storage and more
Full Story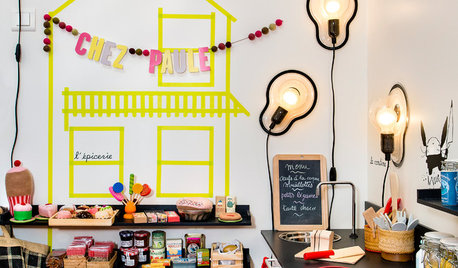
LIGHTING10 Ways With Wall Lights That Don’t Need to Be Wired In
Learn how to add illumination to your home without carving into the walls
Full Story
REMODELING GUIDES11 Reasons to Love Wall-to-Wall Carpeting Again
Is it time to kick the hard stuff? Your feet, wallet and downstairs neighbors may be nodding
Full Story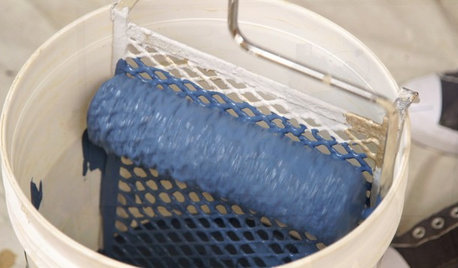
DIY PROJECTSHouzz TV: How to Paint a Wall Like a Pro
See the tools you need and steps you should follow to get the best coverage and finish for your walls
Full Story


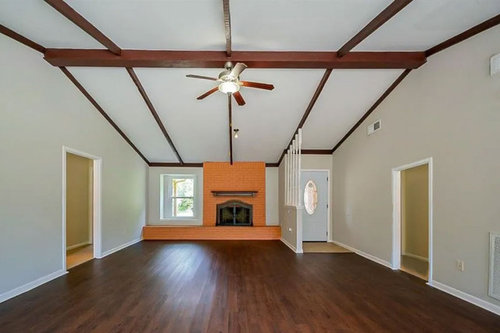
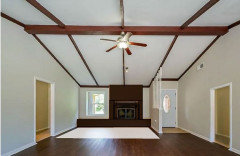
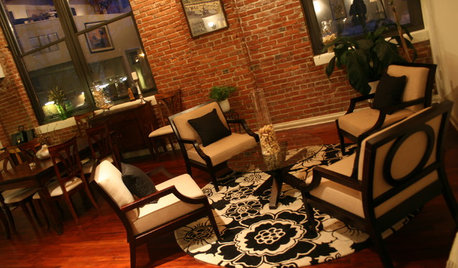





Paul F.