Is this too many appliances for our kitchen size?
Renee D
last year
Featured Answer
Sort by:Oldest
Comments (48)
Renee D
last yearRenee D
last yearRelated Discussions
Appliance angst-too many options
Comments (1)There is no accounting for taste in these matters, I am afraid. All I can say is the we are quite happy with our 36" Bluestar range and our Miele Speed Oven. Your proposed layout would be quite similar. The reports on the 240Volt Advantiums are quite favorable around here and I would not hesitate to look at one if our Miele ever expires. What I really like is that I have a small oven that may be used for just about any sort of baked dish. It heats up quickly and is mounted conveniently at eye-level. The speed modes work great for casseroles and the like and you don't have to heat up the big oven in the range for single-meal baking. On the other hand, you have the immense oven in the Bluestar, which heats quite evenly, much more so than any oven we have ever had, for big items or Pizza night. As for the Bluestar, there is some degree of "polarization" (putting it mildly) on the subject which I am not too interested in getting into. My observations of MY OWN range are that it is a heavy-duty residential range with lots of power and a very simple theory of operation. The only electronics in the machine are the ignition/flame sensor module and it puts out impressive power on the all-cast-iron top. The Bluestar is descended from the Garland commercial range and it is really a utilitarian beast more than what I would call a refined and amenity-festooned home range. I personally do not think the Bluestar can match a Wolf residential range in terms of styling or elegance. It can't get close to a Bertazzoni, which are really striking from an industrial-design standpoint. However, the oven and the burners will smoke a Berta. The other option for a really top-notch (in terms of capability) residential range is the Capital Culinarian or the upcoming Connoisseurian (Dual Fuel, I believe) The Culinarian is descended from the Capital Precision range and is more "residential" looking, does not sit up on legs, and offers, in various options, a rotisserie, self-clean, and an even hotter burner than on the Bluestar. Both the Bluestar and the CC have super-hot "restaurant style" infrared broilers that will allow pretty impressive crusts on steaks and such and I think the one on the Capital is bigger than on the Bluestar, if that is important to you. To me, the way to evaluate a range is to go look at the thing. Even better, go cook on one. Try them out with a wok if you are looking to broaden your horizons; test the ovens with baked goods you prepared yourself. I know Trevor at Eurostoves has a nice selection of ranges that he allows customers to cook on, and I know that Bluestar, at least, has "demo days" scheduled all around the country. I would imagine that Capital has something similar. Check around....See Morefull kitchen remodel...too many choices!!
Comments (4)Pricepoints are certainly important BUT we are prepared to pay for quality(not hype).I am rethinking the KA range for sure...I like the KA fridge a lot.I also like the dishwasher with the top cutlery tray. Am really stumped by the combo oven/microwave unit..I need two ovens and would love to "eliminate" the microwave(which is not used a whole lot). Thanks for the feedback....See MoreKitchen Appliance size incompatible with Appliance Garages
Comments (0)I Believe Kitchen Appliance manufacturers may be, out of ignorance, limiting their market share in removing model sizes compatible with Appliance Garage size Generally 10+" deep by 14+" high (tambor door)and 24+" wide.I believe the model unavailability is reducing kitchen garage popularity in response to the appropriate model size availabilities. I believe that any manufacturer advertising appliance model size options compatible with fitting in appliance garages to help people keep their counter tops uncluttered, with a quality appliance will not capture market attention as being attentive to the needs of the customer and dramatically increase sales. For some it only meas re-introducing prior, appropriately sized models with possible minor cosmetic changes. I have encountered this issue in replacing a toaster oven where, after extensive internet search, found only one an Elite cuisine two slice from Amazon (predominantly used in small kitchens and mobile homes. Prior to this I had GE/Black & Decker and other brands that were no more than 10+ inches deep. I also could only find one cone filter Auto-drip coffer-maker to replace my Braun "Aromaster" that was less than 14+' tall. It is a 12 cup Hamilton Beach and does not allow an option of a "permanent" type filter as the Aromaster did. Those of you share this concern, please, help in getting this into public discourse. Noting public trends in designing kitchens in stating kitchen garages are less popular doe us an injustice, as it does not look into the potential and likely causes of them. I believe it is the easy way of dealing with inconveniences, just adapting too them. Eventually, somebody will capitalize on meeting needs. In this case minimizing kitchen clutter and maintaining convenient access to storage and use of our kitchen appliances....See MoreToo many SS appliance handles?
Comments (5)Bluekit, *where* did you find a d/w with ornate birdcage ORB handles??? I want it!!! LOL! Seriously, good points about not worrying too much about handle style. And about not doing a "suite". I guess I'm trying to be a *little* price conscious, and the KA's are expensive. But then again, I'm spending an extra $250 on a range with features I don't need just because I think it's *pretty*, and I don't even cook that much! While the d/w is something I'll use everyday, so I suppose it's worth putting some money into. Or at least I tell myself that everytime I look at my spreadsheet and groan. (Somehow when I started this project, I thought I could do this kitchen for $10k total. Newbie naivete!) Gwent - I know what you mean about too much SS. I think that whenever I see a SS backsplash - it just seems that there are nicer materials to make a backsplash out of. (Well, to *my* taste.) I'll consider that black d/w idea - it would certainly go well with the black top of the range. LightlyStarched - I will have many handles from which to hang my dishtowel! LOL! Now, Jodi, as to the Bosch dishwashers... I know they're considered the best (next to Miele, which is *way* out of my price range). But - (a) I kind of do want the self-cleaning filter and food grinder, even if they're a little noisier. I'm a low-maintenance kind of gal. (b) I've heard some funky things about Bosch customer service. And (c) there are *so* many Bosch models!!! I did a search on ajmadison.com, and it was intimidating how many different Bosch's there are, all with similar features! How the heck do you choose????...See MoreJoseph Babcock
last yearJoseph Babcock
last yearkodiac23
last yearJAN MOYER
last yearchispa
last yearbeesneeds
last yearlast modified: last yearRenee D
last yearraee_gw zone 5b-6a Ohio
last yearRenee D
last yearUser
last yearBeverlyFLADeziner
last yearHU-418990949
last yearRenee D
last yearnickel_kg
last yearJAN MOYER
last yearmarmiegard_z7b
last yearRenee D
last yearlucky998877
last yearWestCoast Hopeful
last yearcpartist
last yearJAN MOYER
last yearlast modified: last yearUser
last yearjust_janni
last yearcatbuilder
last yearHU-418990949
last yearBeverlyFLADeziner
last yearlast modified: last yearcheri127
last yearM Miller
last yearWestCoast Hopeful
last yearPatricia Colwell Consulting
last yearPaul F.
last yearAJCN
last yeardarbuka
last yearloobab
last yearlast modified: last yearmarmiegard_z7b
last yearJeffrey R. Grenz, General Contractor
last yearJAN MOYER
last yearlast modified: last yearJeffrey R. Grenz, General Contractor
last yearRs S
last yearJAN MOYER
last yearlast modified: last yearcatbuilder
last yearifoco
last yearlast modified: last yearaliosh
last yearlast modified: last yearloobab
last yeardan1888
last year
Related Stories

KITCHEN APPLIANCESThe Many Ways to Get Creative With Kitchen Hoods
Distinctive hood designs — in reclaimed barn wood, zinc, copper and more — are transforming the look of kitchens
Full Story
BEFORE AND AFTERSKitchen of the Week: Bungalow Kitchen’s Historic Charm Preserved
A new design adds function and modern conveniences and fits right in with the home’s period style
Full Story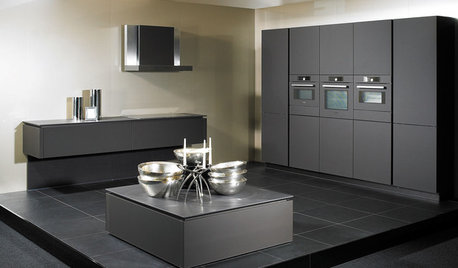
KITCHEN DESIGN2012 Appliance Trends: Kitchens
Seriously sleek and smart kitchen designs are on their way
Full Story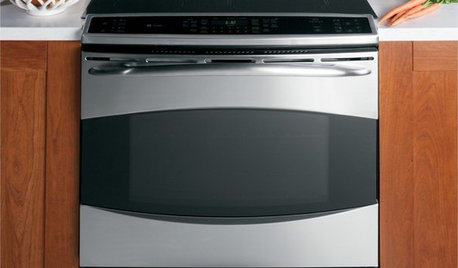
KITCHEN DESIGNHow to Choose Kitchen Appliances for Universal Design
Accessibility and safety features for kitchen appliances let everyone in on the cooking fun
Full Story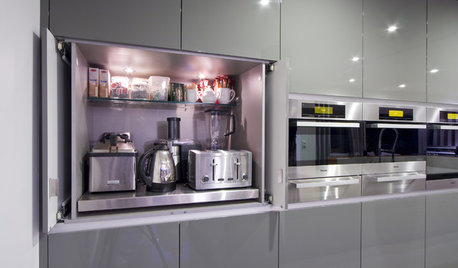
KITCHEN DESIGNThe Best Places to Stash Small Kitchen Appliances
Tucked-away places like nooks, pantries and dedicated cabinets keep your kitchen gadgets handy but out of the way
Full Story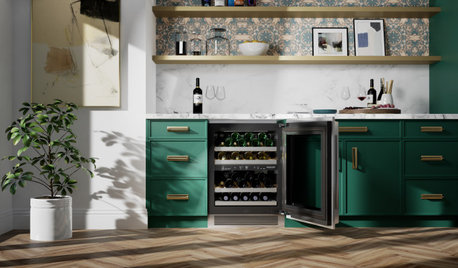
TRENDING NOW6 Trends in Kitchen and Laundry Appliances for 2021
Steam functions, drink systems and hygiene elements are featured in products introduced at the recent KBIS trade show
Full Story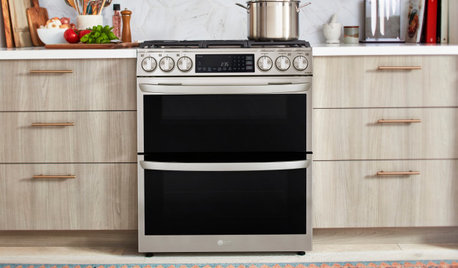
HOUZZ PRODUCT NEWSSee the Latest Kitchen Appliance Trends for 2022
Get details on new fridges, ranges and other appliances and products featured at the Kitchen & Bath Industry Show
Full Story
KITCHEN DESIGNSee the Latest Kitchen Appliance Trends for 2022
If you need a new fridge, range or other appliance, consider these products featured at the Kitchen & Bath Industry Show
Full Story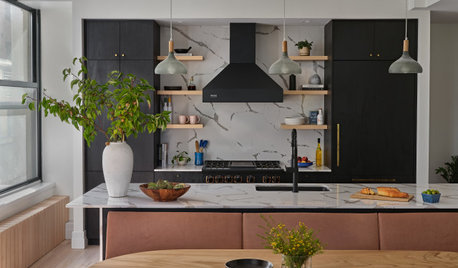
KITCHEN APPLIANCESWhich Appliance Finish Should You Choose for Your Kitchen?
Find out which design situations call for stainless steel, black, paneled, white and colored appliances
Full Story
KITCHEN DESIGNA Cook’s 6 Tips for Buying Kitchen Appliances
An avid home chef answers tricky questions about choosing the right oven, stovetop, vent hood and more
Full Story



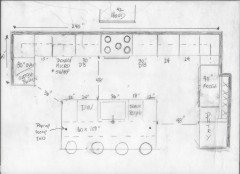
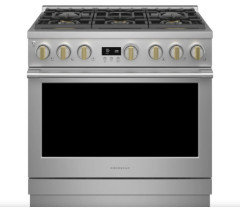
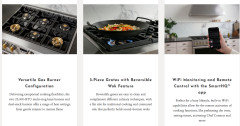
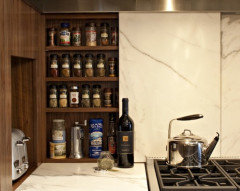
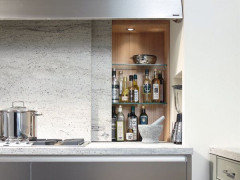

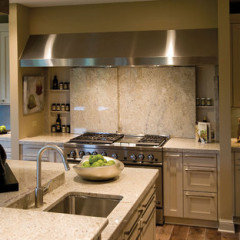
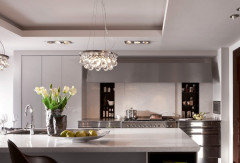
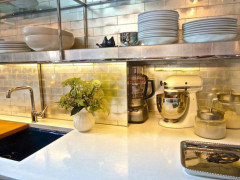
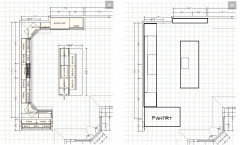
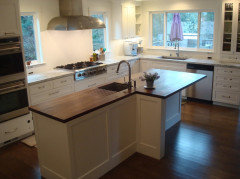
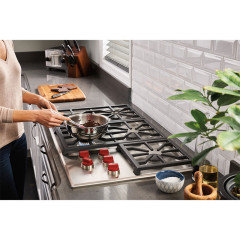
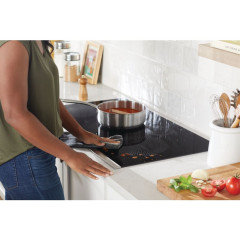
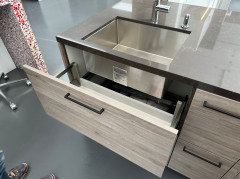

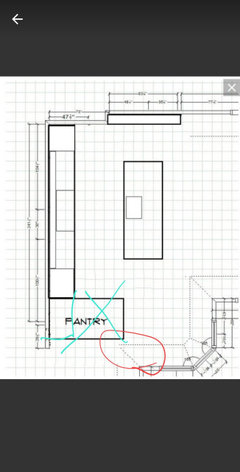





vinmarks