Closet (coat cabinet) in entryway that doesn't go up to ceiling
Nate A
last year
Related Stories
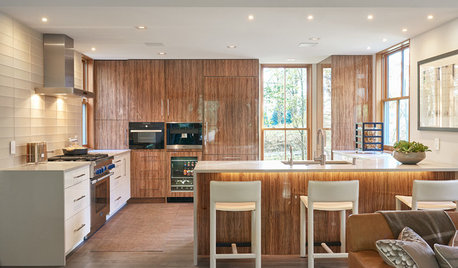
KITCHEN DESIGNShould You Go for Floor-to-Ceiling Cabinets in Your Kitchen?
Confining much of your storage to one wall offers advantages, as these stylish designs show
Full Story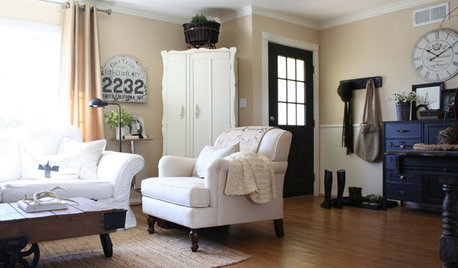
ENTRYWAYSHow to Make the Most of Your Entry (No Coat Closet Required)
A well-designed foyer offers storage, seating and other features to help you get out the door on time and looking good
Full Story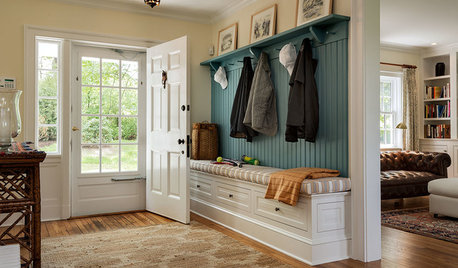
ENTRYWAYSEntry Refresh: 8 Great Places to Hang Up Your Coat
Take off your coat and stay awhile with outerwear storage that fits your entryway
Full Story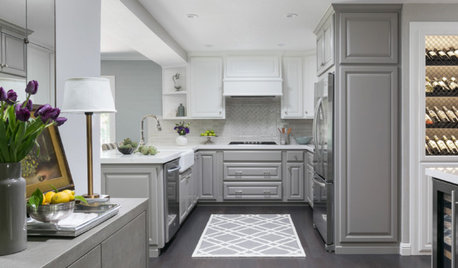
KITCHEN DESIGNA Kitchen Lightens Up With Two-Tone Cabinets
Newly stained wood floors, cabinetry painted gray and a custom wine closet transform this California kitchen
Full Story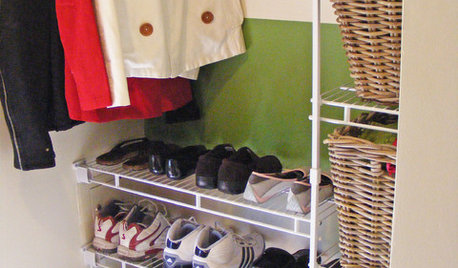
CLOSETSGet It Done: Attack the Coat Closet
With a concrete plan and a little elbow grease, you can tame your jumble of jackets in a single afternoon
Full Story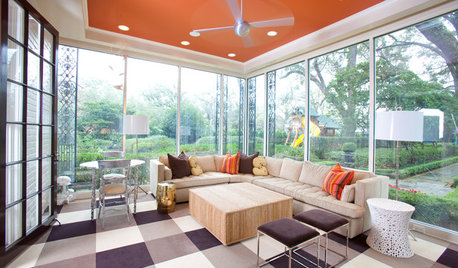
MOST POPULARHeads-Up Hues: 10 Bold Ceiling Colors
Visually raise or lower a ceiling, or just add an eyeful of interest, with paint from splashy to soothing
Full Story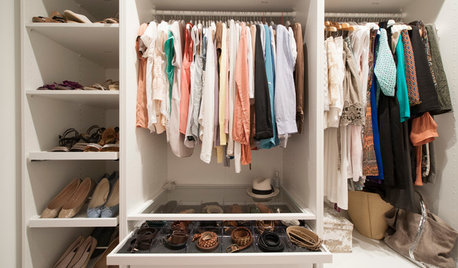
MOST POPULAR10 Tips for Organizing Your Closets and Cabinets
Add to the enjoyment of your home with these easy organizing strategies and containers — after you pare down, of course
Full Story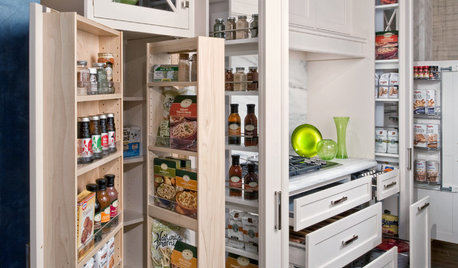
KITCHEN STORAGEGoing Up: Vertical Storage Holds More Kitchen Stuff
Fit more of what you need at hand by looking to narrow or shallow kitchen spaces and walls
Full Story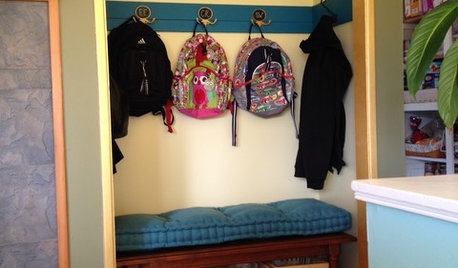
MUDROOMSFrom Coat Closet to Mudroom for Less Than $300
Clever DIY moves give a family of 5 the drop-off space they needed
Full Story
KITCHEN DESIGNKitchen of the Week: Turquoise Cabinets Snazz Up a Space-Savvy Eat-In
Color gives a row house kitchen panache, while a clever fold-up table offers flexibility
Full Story


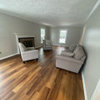

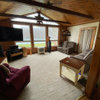
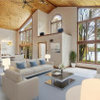

HALLETT & Co.
Related Discussions
Lamp for entry table AND what to do with wall going up the stairs
Q
Outlet in coat closet-what?
Q
Coat closet above stairs
Q
Middle entry door/open floorplan living rm, but I want closet+entryway
Q