I need advice for a kitchen sink (and I only have 6 days to get it!)
fatcatz
last year
Featured Answer
Sort by:Oldest
Comments (66)
Related Discussions
I need to get plant lamps, and have no clue what I need
Comments (12)I thought I read a back post by H. that if you have proper cfl's (45 watt and up) that they should be on a 12 hour run? Flourescents need the longer run??? Moby this is a complete list of what you will need: - CFL's- 42 watt actual or higher- see Howard's specs (link for a good online source below) - Clamp lamps with the big silver 10-12" dish (see pic below). I prefer the ceramic sockets. Mine are made by "Commercial Electric" and have an 8' cord - Timer - Power strip or surge protector- make sure the cord is long enough. Don't use a regular extension cord. get the kind that has a built in breaker - Something to attach the clamp lamps to- depending on where you want to put them. I like the ceiling or the wall so I get plumber brackets from HD. They are about 35¢ each (see pic below) - screws and plastic sleeves to screw in the plumber's brackets - Tape or twist ties - for the cords - I partially and loosely cover my power cord with a plastic bag if it's close to my grow area. Water and electric don't mix. I cut the bag in 1/2 and tape the plastic to the part that might get water on it. You don't want to put the power strip or cords inside a plastic bag. Looks more complicated than it is. It's very easy to set up. Clara Here is a link that might be useful: cfl source...See MoreMy $6 Aloe Vera score..now I need advice
Comments (20)Hi OO, I'll make it simple. These are hardy, rugged plants, one needn't worry or look to be so precise & exact for them. I grow indoors only in NYC & my kitchen window is all Aloes on a West windowsill on top of a working radiator. Bottom line -- the maximum light you can give it (starting gradually of course); can be direct sun, but also fine w/ bright indirect. I tend to leave mine alone & pretty much ignore them. I'd suggest you do nothing to yours for at least a month, let them become accustomed to their new home, then maybe into a terra cotta pot, especially if you tend to overwater (don't know if you do or not, a general suggestion). FYI: in these plant circles of ours AV = African Violets, almost always; otherwise we just say Aloes or Aloe vera, but save AV for African Violet (see how long that is, that's why we say AV). Hi Jonas, FYI, your mix looks kind of peaty, if it were my plant, I'd change that mix to something much more gritty or if that's all you've got, I'd add at least 40% perlite or pumice to make it fast draining; that mix looks slow to drain, which increases chances of rot. Having explained above that I only grow indoors, in MY home, brown on Aloes would be a possible sign of rot, brown on Aloes is NOT a good thing, tho' you seem to think it is. Brown is not a winter color for Aloes (unless I misunderstand your post). They're supposed to be green like in the pix you've shown, not brown (at least when grown indoors). I wouldn't be in a hurry to remove the pups; I like to ensure they're old enough to move out on their own before I do that & also, aesthetically, I prefer the look of the crowded pot like yours....See MoreI have to keep disabling network adapter/enable to get onli
Comments (8)I do not know about the tivo and if it could be a problem, but it's possible -- I like the fire wall suggestion owbist brought up, esp. if it's ZA. It's hard to trouble shoot intermittent problems like this, I'm starting to think it is not the driver since it is intermittent and you have other factors going on but can't rule it out totally. We can wait for you to post back with the fire wall information that may be the first place to start, See we would want to do one thing at a time to isolate the issue. I know nothing about tivo can they connect to a separate router with out the computers involved in the connection. I would at this point disable the fire wall no matter what one you use thanks owbist an use the windows fire wall that way we can start to rule out items one at a time.. In the mean time I'm going to see if I can find the most current rev level# for the network adapter you use so we have it on hand.....See MoreWhy do I only have ONE kitchen sink option?!
Comments (13)Live_Wire_Oak...is that interior or exterior/overall width? I'm asking, b/c when we were looking for a sink, our KD told us the overall width (i.e., exterior width) of the sink we chose should be no more than 1/2" narrower than our sink base. So, a 36" sink base meant a sink no wider than 35-1/2". We ended up with sink that had an exterior/overall width of 35-1/8" wide that fit in our sink base with no alterations needed. Our cabinet walls are 1/2". Based on my experience, it appears if you wish to install a sink w/no alterations to your sink base, then your sink should have an exterior width of no more than: Width of Sink Base - 2 x Width of Cabinet Walls (or, no wider than the interior opening of the cabinet...but if you don't have your cabinets yet, you cannot measure that!) Additionally, you need to know three other things: How thick is your subway tile + hardibacker or similar board behind it if that board is mounted on top of drywall and is not the wall itself. Faucet dimensions...you need to know what faucet you're getting if you want to be certain it will fit. Some faucets need several inches behind them to work properly...handles that go back, wide stems, etc. So, check your chosen faucet's specs to see how much space you need behind the faucet. Also, if you have an undermount sink, the faucet holes cannot be drilled right at the back of the sink. You will need a little more than 1" b/w the sink & the faucet hole. The width of the stem of the faucet will vary depending on the faucet. Window (I know, you have no window, but others might): If there's a window behind your sink If window is not counter-height (~36"), the sill height & depth If window is counter-height, and has no sill, the depth of the window well If window is counter-height, and has a sill, the depth of the window well and the depth & height of the sill (may be negligible height-wise, but do need to be sure it won't impact the amount of space available for the faucet hole.) CalypsoChick...if you look at this picture, the measurements, you can see the overall width of 35-1/8". It was narrow enough to fit in a 36" wide sink base with 1/2" walls with no alteration. Notes about your other sink choices: First, though, you say you have a 24" sink base, but you really appear to have a 30" sink base...you need to confirm that with your KD or GC (or whoever did the final design and ordered or will order the cabinets) b/f you can decide on a sink. Meanwhile... Franke PPX110199/16, PPX1101912/16 Exterior Dimensions: 20-7/16" x 19-1/2" Interior Dimensions: 18-15/16" x 18-1/8" Will definitely fit in both a 24" & 27" sink base (exterior width = approx 21") Interior width, though is far less than 21"...it's 17", so 4" less than what......See Morefatcatz
last yearfatcatz
last yearfatcatz
last yearfatcatz
last yearfatcatz
last yearJAN MOYER
last yearlast modified: last yearfatcatz
last yearlast modified: last yearfatcatz
last yearfatcatz
last yearlast modified: last yearRoyHobbs
last yearlast modified: last yearfatcatz
last yearSally T
last yearfatcatz
last yearPaul F.
last yearfatcatz
last yearPaul F.
last yearfatcatz
last yearfatcatz
last yearfatcatz
last year
Related Stories
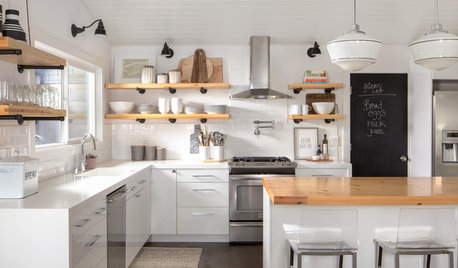
KITCHEN CABINETSWhy I Combined Open Shelves and Cabinets in My Kitchen Remodel
A designer and her builder husband opt for two styles of storage. She offers advice, how-tos and cost info
Full Story
FUN HOUZZEverything I Need to Know About Decorating I Learned from Downton Abbey
Mind your manors with these 10 decorating tips from the PBS series, returning on January 5
Full Story
KITCHEN DESIGNSingle-Wall Galley Kitchens Catch the 'I'
I-shape kitchen layouts take a streamlined, flexible approach and can be easy on the wallet too
Full Story
WINTER GARDENING6 Reasons I’m Not Looking Forward to Spring
Not kicking up your heels anticipating rushes of spring color and garden catalogs? You’re not alone
Full Story
ORGANIZING7-Day Plan: Get a Spotless, Beautifully Organized Kitchen
Our weeklong plan will help you get your kitchen spick-and-span from top to bottom
Full Story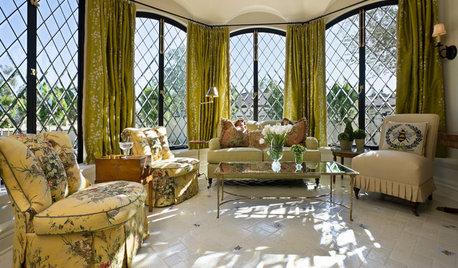
DECORATING GUIDESGetting the Room Right: Part I
Great Spaces Show How to Avoid the Top 10 Decorating Mistakes
Full Story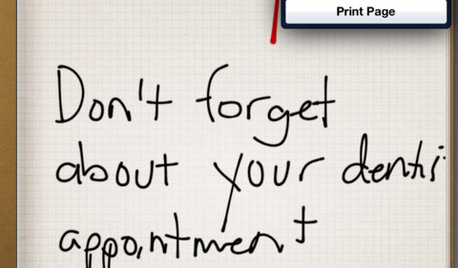
KITCHEN DESIGNWhy Your Kitchen Wants Its Own iPad
Cooking-school gateway, recipe database, foodie networking ... an iPad in the kitchen has uses far beyond being a message center
Full Story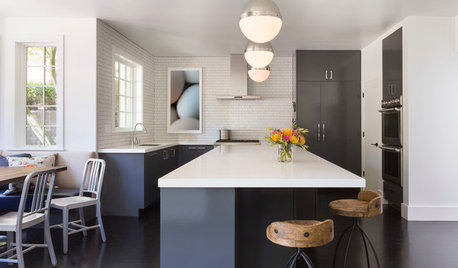
KITCHEN COUNTERTOPSWhy I Chose Quartz Countertops in My Kitchen Remodel
Budget, style and family needs all were taken into account in this important design decision
Full Story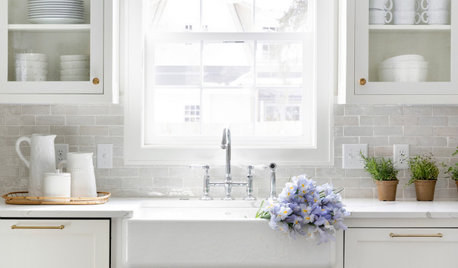
REMODELING GUIDES6 Things to Consider When Choosing a Kitchen Sink
Use this guide to help you think about sink size, bowl depth, location and other factors
Full Story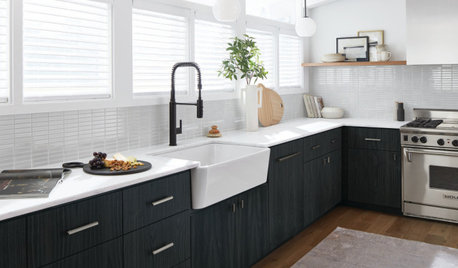
KITCHEN SINKS6 Kitchen Sink Trends for 2021
See the new sink textures, colors and workstations that debuted at the Kitchen & Bath Industry Show
Full Story



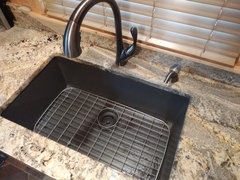
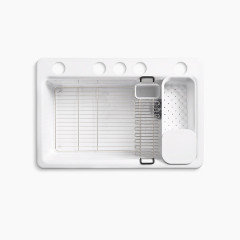
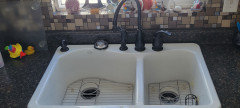


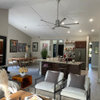
Joseph Corlett, LLC