Floor Tile Project Old Mudroom/Porch
enduring
last year
Featured Answer
Sort by:Oldest
Comments (14)
enduring
last yearRelated Discussions
Is slate tile an appropriate flooring for a mudroom in Northeast?
Comments (12)bill, if you're still following this thread... does the Bridge Deflectolator for natural slate mean the thin slate tile, too? The ones I was looking at don't seem to be all that much thicker than regular ceramic floor tiles. Are they just that much denser/heavier even at the same thickness? BTW, I was just reading a thread on the bathroom forum where you mentioned the Mercer tiles you got to work with. I have been carrying around some gorgeous mid-century Danish art tiles for about 10 years, thinking I ought to do something with them. Every time I have a cool project (like the fireplace surround or baths in our current house) I think I will use them, but then I think it would be such a shame to leave them in the house for the next owner who might not care about them, so I don't!! Maybe I need to make a wall hanging like you mentioned... We also had a table with beautiful Natzler tiles at one time. Got offered too much $$ for it though, so it is gone now :(...See MorePics of new mudroom/laundry in old farmhouse, before&after!
Comments (16)Thank you all for the feedback! I really appreciate it! Holly321: the space is 15' long (+ WC which is 5x3.5')and 6.25' wide. We had that icky plastic shower as well and were so glad to get rid of it. I think you could easily trade your shower for a washer+dryer - either stacked with a sink and cupboard to one side or side by side w/counter above for folding/storage. I find a lot of newer W/D are too high for me to have a counter above be useful (and I'm tallish). My in laws have that set up and it doesn't really function well for intended purpose. Our W/D are actually the same brand from different years so, while they are meant to stack they are not meant to stack on one another. We had our counter fabricator extend the Ecotop over the washer and set the dryer above, with a bracket on the wall behind to support it at the back. It works great! I don't have much counter space for folding, which was intentional as we have never done that in the laundry room, mostly b/c we couldn't before, but we'll fold while watching TV at night instead (then DH helps when he might not otherwise!). ;) colorcrazy: Thank you for the compliment! I do not yet know what I am doing for the cushion. I have three seat cushions I need to have made and haven't even begun yet. I am considering a dark brown as I think the chocolate is a nice contrast with the white and blue, and would be practical in a potentially messy space. Or a fun pattern! As you can tell, I love color. Piping sounds like a nice, finished touch. Ideaas welcome! Thanks again....See MoreRainy Day Project - Old Porch Posts
Comments (42)How sweet. On the painting, I want to again, but mosaic is a carnivorous hobby. You were the one who said there's a carnival going on in my mind. I'll give you an example of that. In an add last night on t.v., a girl was peeling an orange. I saw the light through a piece of orange, and thought "how would I paint that - oh, I know, I'd add a touch of red." Nuts, huh? I remember one day trying to get the transulucency of a lemon slice and how long it took me. Yeah, that's how my mind works all the time. Wish I had five of me w/the energy of my youth....See MoreSuggestions for porch floor material that looks old
Comments (12)tcufrog, we have chosen the Boral "Colonial" brick. It is a red brick with blue accents and made to look like a wood mold brick with flashes and imperfections. Any other materials? Not sure what you mean. Or did you mean to say any other materials other than *brick*? It will only be brick, no siding or stone anywhere. We will have shutters. We are also thinking about balustrades on the porch roof. Below is a rough sketch of the front facade that I drew up. This is not set in stone, but something we are shooting for. Keep in mind the house will be brick, not white as it looks below. Also, I'm not sure where the final grade will be, the porch may sit lower in the ground than I have it here....See MoreCreative Tile Eastern CT
last yearlast modified: last yearenduring thanked Creative Tile Eastern CTenduring
last yearlast modified: last yearenduring
last yearlast modified: last yearDragonfly Tile & Stone Works, Inc.
last yearlast modified: last yearenduring
last yearMint tile Minneapolis
last yearenduring
last yearenduring
last yearMint tile Minneapolis
last yearlast modified: last yearenduring
last year
Related Stories
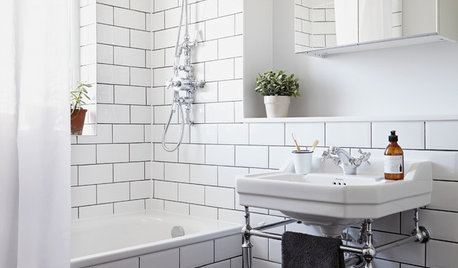
TILEGreat Home Project: How to Regrout Your Tile
Regrouting can be a cost-effective way to get a clean look. Find out whether you should do it yourself or hire a pro
Full Story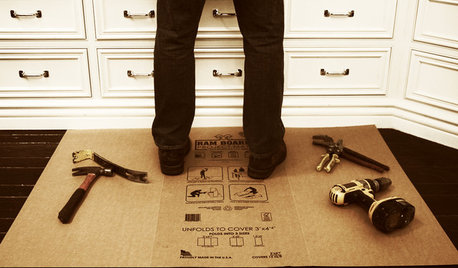
BATHROOM DESIGNOut With the Old Tile: 8 Steps to Prep for Demolition
This isn't a light DIY project: You'll need heavy-duty tools and plenty of protection for your home and yourself
Full Story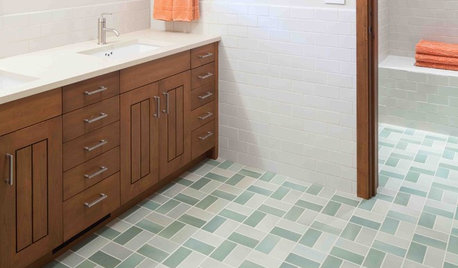
GREAT HOME PROJECTSHow to Install a New Tile Floor
Is it time to replace your tile floor? Here’s how to get it done, which pros to call and what it will cost
Full Story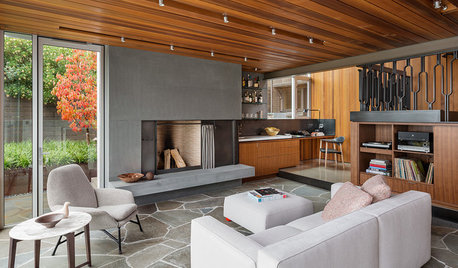
FLOORSHow to Get a Tile Floor Installed
Inventive options and durability make tile a good choice for floors. Here’s what to expect
Full Story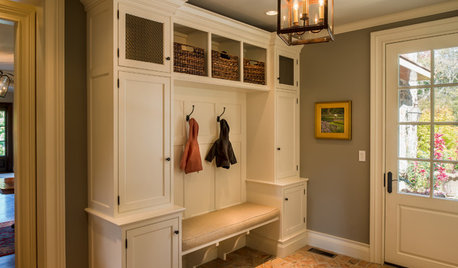
ENTRYWAYSGet a Mudroom Floor That’s Strong and Beautiful Too
Learn the flooring materials that can handle splashes and splatters with ease and still keep their good looks
Full Story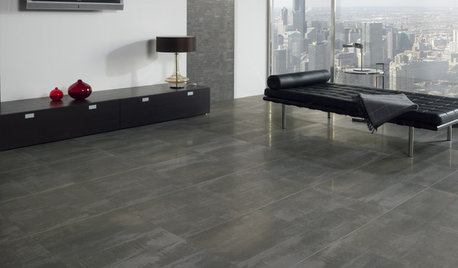
REMODELING GUIDESYour Floor: How to Shop for Tile
Here's how to read a ceramic tile box and get exactly what you need
Full Story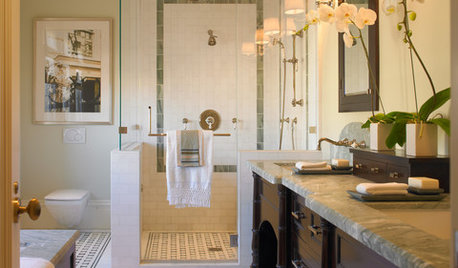
REMODELING GUIDESTile Rugs: Decorative Features for Your Floor
Clever Floor Accents Bring Color and Style to Entry, Courtyard and Bath
Full Story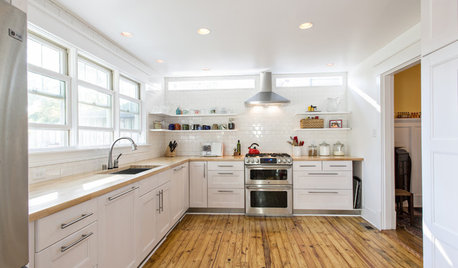
REMODELING GUIDESWhat Lies Beneath That Old Linoleum Kitchen Floor?
Antique wood subfloors are finding new life as finished floors. Learn more about exposing, restoring and enjoying them
Full Story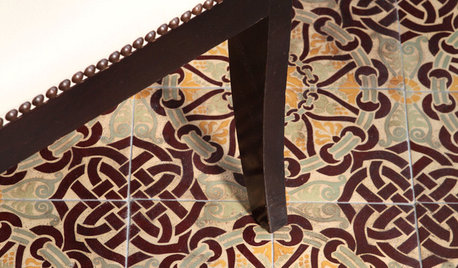
REMODELING GUIDESOld is New: Cement Tile Makes a Comeback
Get Ideas for Using Colorful Moorish-Inspired Tile at Home
Full Story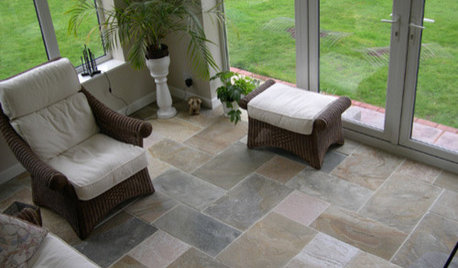
REMODELING GUIDESYour Floor: How to Find Right Stone Tile
Get the Pros and Cons of Slate, Travertine, Sandstone, Marble and Granite
Full Story


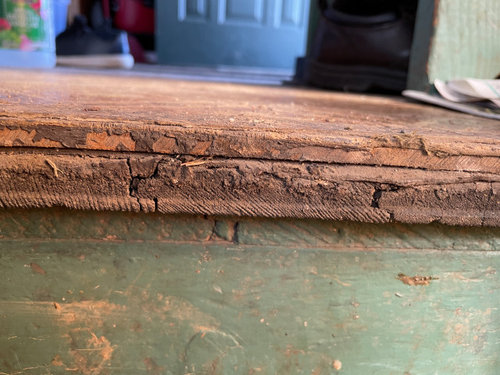
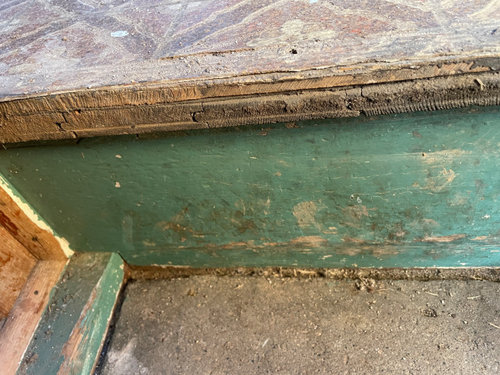
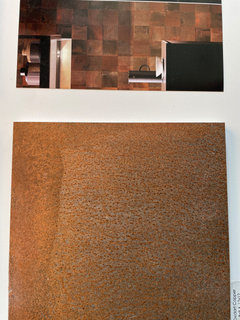

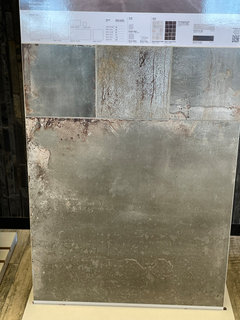
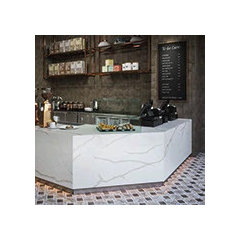

Dragonfly Tile & Stone Works, Inc.