HELP! Custom Home Floor Plan + Elevation Advice on Coastal House
Mel
last year
Featured Answer
Sort by:Oldest
Comments (39)
Patricia Colwell Consulting
last yearMel
last yearRelated Discussions
Help me plan for building a new custom home FAST
Comments (41)LAURA12:: You didn't see your name at the top of two of these replies in bold, to the right of a pink star, one response each for your two posts? :P This forum has provided me with some great feedback, but the layout, search features and almost everything about the website itself could be improved and made more user friendly. 'Skeptical', maybe. Maybe 'ignorant', 'naive' or 'just starting' plus 'stubborn' (or if we're gonna be friends, 'determined') would more precisely describe my mentality lol. I saw FHA, new construction and other very affordable down % and took that into my want for a custom home, not realizing that the custom requires more up front. Your cost breakdown is quite helpful and the $150/sqft mark makes sense when I consider the prices I've seen for houses other than ticky-tacky. This one here we're currently renting sold last April sold for something like $91/sqft, and the more I'm seeing, the more I realize how good a deal that purchase was. I'm now more strongly leaning toward more of a mass construction and I'll be sure to keep asking about any kinds of alterations with regards to resale value. You mentioned something about affordable contractors in the area?...See MoreNeed Your Opinions & Advice on Custom Home Floor Plan, Please!
Comments (47)I would like to thank everyone who took the time to read through these posts and to post advice and suggestions and constructive criticism. I am taking all of it into consideration and some of it was not what i wanted nor expected to hear, but what I needed to hear. I feel as if a little more explanation is needed. We found a builder that we really like and everyone that he has built for has been really happy. He had several plans that we could look at or if we had any plans he could build whatever we liked. He has a gentleman that could draw and customize a home for us. We thought it was architect at first and the price was so good because we were going through him and he would then be able to have our house plan to use in the future. Upon our first meeting with the gentleman that was going to draw up of dream home so we could make it a reality, we learned that he was not an architect, or designer. He's retired now from 40 years of experience woking on/building homes and is good with the software. He is very kind and has been very patient with the many changes we have made along the way. However, we soon discovered that he really has no design ideas or suggestions. He just draws whatever we ask him to or whatever I draw to send to him. If we wanted something a changed, the standard procedure was to just make part of the house bigger, we had gotten up to almost 4400 square feet! If we didn't like the way something worked and asked for a change, he would fix that issue and cause 2 more. I got so frustrated that we are trying to build our dream home and pretty much the only person I had for design help was myself. Uhm, I really want someone with much more skill and talented and better taste to design my home. I know what I want, I just do't know how to get there. We have been working on this for 8 months. I got so frustrated that I gave up for 3 months. Our neighbors are using the same builder and they had difficulties getting their design as well. However they had found a floor plan that they liked and just had him make changes to it and add a mother in law plan. I firmly believe that we are his first truly start from scratch home. Again, this is the guy the builder sent us to to have plans drawn, not our builder. Giving him credit he has taking my very very basic sketches and turned them into something the builder can build from, but pretty much the design is about 99% me, not that I wanted it that way. Here is where I'm at, so you can see that he is doing all the builder type stuff. We don't want to be difficult, but we want a good design. We don't want the builder to think that we are difficult or indecisive because we just can't get there with his guy. I'm at a loss! Several people wanted to know the lot dimensions. So here they are: It is at the top of a ridge, has some slope to it and has a nice open are in the middle. Of course we want the house to sit about at the arrows part of the lot. There is an utility easement of 20 feet on the right side of the lot, but the utility poles are more like 30 feet inside the property. I really do appreciate all of your insight. It has been eye opening. I'll make another post addressing questions and comments. Sorry to be so long winded....See MoreCustom House Plan advice/ critique
Comments (14)Random thoughts: - Your bedrooms all have windows on two sides and will enjoy nice natural light, while your living areas -- where you'll be awake -- have windows on only one side, and those windows are under porches. - I think you can do better in the master bath. Instead of the tub being tucked away in the corner, I'd move it to the corner, where it can have a window to the side /not look out over the back porch. I'd put either the toilet or the shower in that corner. I'm ambivalent about closets opening into the bathroom, but IF you're going to do it that way, I would place the closet door near the entrance ... not all the way to the back and around a corner. The shower is bitty-small ... and in this much space, I think you can have a nice-sized shower AND a tub. - You're talking about saving square footage ... I assume this is about budget? If so, I'd lose the porch on the left side of the house. The front and back porches will be used /serve a purpose, but a side porch really doesn't -- and building it will be almost as expensive as building interior space. OR, if you are set on the side porch, include doors between the master bedroom and/or bathroom to this porch. If you're going to build the porch, give yourself access to it. - Laundry is best on an exterior wall. Easier /cheaper to vent to the outside, and easier to clean -- easier to clean means you'll do it, and a clean vent is less of a fire hazard. - Imagine yourself bringing a big headboard or a double dresser into the kids' bedrooms. I'm not sure you can make those turns. - The kitchen is small . Consider that your "base L" will have only a corner lazy susan and one stack of drawers by the range. Only two cabinets in your whole "L" -- assuming, of course, that you're installing a dishwasher between the sink and the fridge. Then probably two stacks of drawers in the island. Four lower cabinets total. Could you make the island 15" deeper and have a set of shallow cabinets on the "back side"? I think you could make the island a little wider. Consider whether this is enough for you /your cooking habits. My new kitchen will be only slightly larger than this ... but I'll have a very large pantry adjacent. - I'd consider a sliding window over the sink, which would open onto a built-in shelf on the porch side. This would allow you to "pass through" food for eating outside /dirty dishes straight into the sink. - Is that another storage closet across from the kids' bath /adjacent to the laundry? I do think more storage would be good for this house. - I'd enlarge those kids' closet doors. Wider doors will give them better access to things stored in the corners. - What is the purpose of the basement safe room? If it's tornados, etc., you might locate it under the stairs ... you're already building in safety in that location. It also might make sense to put it in the corner created by the bathroom. - Another basement thought: Imagine you get out of the car with groceries ... you enter the basement living room, walk the length of the room, then climb the stairs. If you relocate your entrance to the foot of the stairs, you'd eliminate walking the length of the downstairs living area....See MoreSand Mountain House Floor Plan Advice
Comments (23)Heather, I really love your ideas about the master bedroom. I really didn't think about my master door going outside right onto the patio where we will have family. We have a small family and liked the idea of being able to go outside from our master (maybe to a hot tub way down the road) but I'm not sure I will like that going right to the common patio. I love the fireplace idea! Our first builder talked us out of it in our current house, but I really wish we would of. Thank you for the reminder! Yeah, I'm seeing a lot of commonality between the laundry and the mudroom. Lots of discussion on how to separate the laundry from the pantry, mudroom, etc. I really don't have an answer for that one. Definitely difficult. We are sort of stuck having the back face east. Our lot is more narrow than deep. But our current home faces the same direction and our summer guests usually appreciate that we have lots of shade from the house in the backyard. We have really hot summers but we still get lots of sunlight in from the back of the house in the other seasons. Thank you so much for all you input. :)...See MoreMark Bischak, Architect
last yearMel
last yearMark Bischak, Architect
last yearMel
last yearbpath
last yearlast modified: last yearJR Feeler
last yearbpath
last yearWestCoast Hopeful
last yearchispa
last yearDavid Cary
last yearJR Feeler
last yearHemlock
last yearConnecticut Yankeeeee
last yearVirgil Carter Fine Art
last yearjust_janni
last yearCharles Ross Homes
last yearMel
last yearJR Feeler
last yearMel
last yearchispa
last yearUser
last yearJP L
last yearCharles Ross Homes
last yearDavid Cary
last yearMel
last yearBeverlyFLADeziner
last yearMel
last yearMel
last yearcpartist
last yearMel
last yearMark Bischak, Architect
last yearMel
last yearcpartist
last yearMark Bischak, Architect
last yearJR Feeler
last yearMel
last year
Related Stories

HOUZZ TV LIVETour a Designer’s Glam Home With an Open Floor Plan
In this video, designer Kirby Foster Hurd discusses the colors and materials she selected for her Oklahoma City home
Full Story
ARCHITECTUREHouse-Hunting Help: If You Could Pick Your Home Style ...
Love an open layout? Steer clear of Victorians. Hate stairs? Sidle up to a ranch. Whatever home you're looking for, this guide can help
Full Story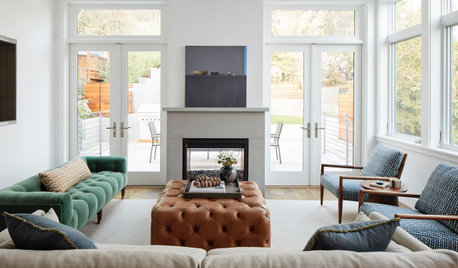
HOUZZ TOURSUpside-Down Plan Brings Light Into a Home’s Living Spaces
An architect raises the roof and adds a third-story addition to an Edwardian house in San Francisco
Full Story
LIGHTINGDecorating 101: How to Plan Your Home’s Lighting
These designer tricks and tips will help you find the perfect mix of lighting for every room and every mood
Full Story
TRAVEL BY DESIGN11 Amazing Home-Away-From-Home Tree Houses Around the World
Go climb a tree — and spend the night. Tree house hotels and lodges are booming as exotic vacation alternatives
Full Story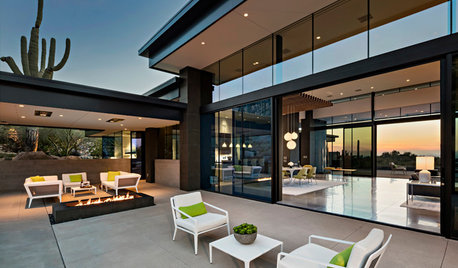
HOUZZ TOURSMidcentury Case Study Houses Inspire a Desert Home’s Design
An architect blurs the lines between a new home and the vast Arizona landscape around it
Full Story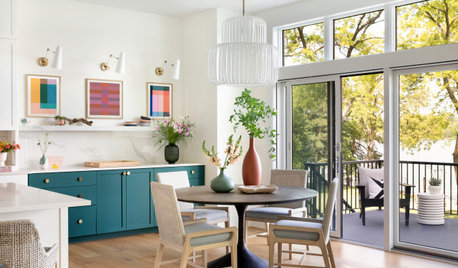
EVENTSHow to Plan a Home’s Design Around People and the Planet
Learn 7 ways design professionals focus on health and sustainability
Full Story
REMODELING GUIDESSee What You Can Learn From a Floor Plan
Floor plans are invaluable in designing a home, but they can leave regular homeowners flummoxed. Here's help
Full Story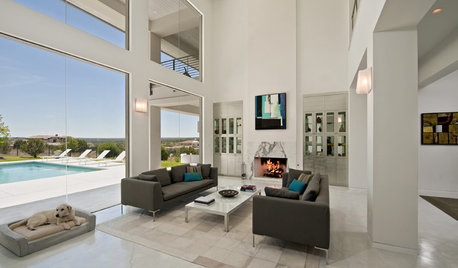
HOUZZ TOURSHouzz Tour: Contemporary Coastal-Style Home in Austin
Light exterior stucco, frameless views and an open floor plan set this landlocked coastal-style home apart from its neighbors
Full Story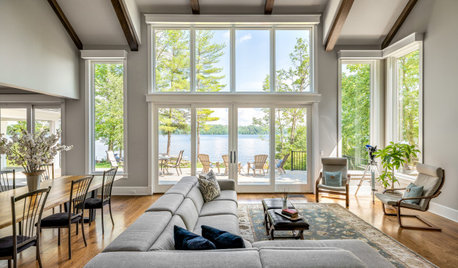
DECORATING GUIDESCould a Mission Statement Help Your House?
Identify your home’s purpose and style to make everything from choosing paint colors to buying a new home easier
Full Story



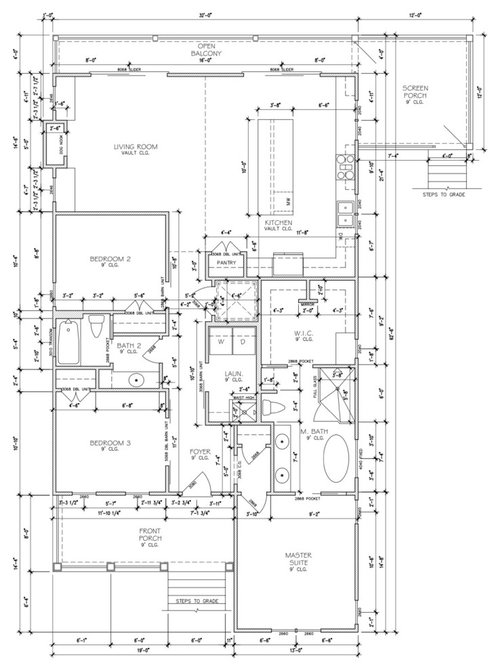





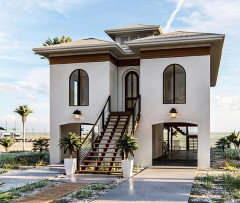
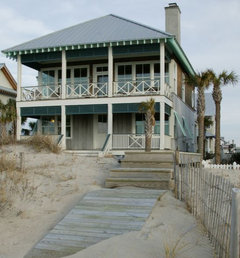
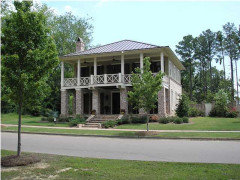




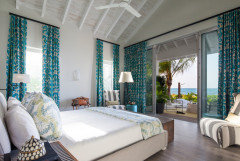



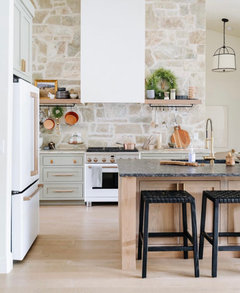






Mark Bischak, Architect