Entry Feature Wall. Scrap it?
worthy
last year
last modified: last year
Featured Answer
Sort by:Oldest
Comments (18)
worthy
last yearlast modified: last yearRelated Discussions
Water Wall Front Entry ???
Comments (3)It's not a stupid idea but it's one you should think thru. I wouldn't do it but my opinion is based on my past experience with koi ponds and water fountains. There is upkeep to prevent algae from growing and you'll need to use distilled water if you want to prevent the buildup of minerals and etching of the glass. If your entry is protected from wind, and you're prepared for the maintenance, then go for it....See MoreHow can I update 80s entryway feature?
Comments (6)Yup, take out the spindles. Closing up the opening (with drywall) would be the cleanest look. If you want it open for light, privacy glass would be nice (but probably the most expensive option). You could also hang an old stained glass window or even just an antique paned window sash in the opening (both generally available at antique or architectural salvage stores, not too expensive). Or put in shelves and use it for display items, plants, etc....See MoreBrick wall at entrance
Comments (2)I would remove it. I don't think it's an asset from outside either ... not that the wall is bad in and of itself, but because it's not performing a positive function. Doesn't make sense to be there, especially with major architectural features being blocked behind it....See Moreshould I carry accent wall into entryway?
Comments (4)The color looks a little off because there are no other matching blue elements....throws...pillows..art featuring the same blue will lessen the “odd man out” feel of the blue...since the whole room is more mellow.. a lighter shade of this blue would flow better...See Moreworthy
last yearbpath
last year
Related Stories
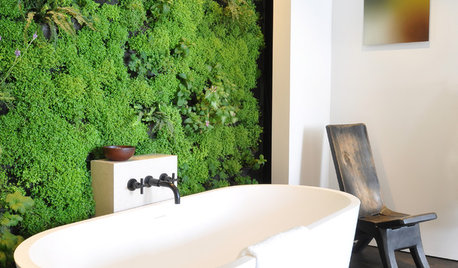
WALL TREATMENTSHouzz Call: Show Us Your Feature Wall
Have you used bold paint, reclaimed wood, living plants or something else to jazz up a wall in your home? We want to see it
Full Story
WALL TREATMENTSExpert Opinion: What’s Next for the Feature Wall?
Designers look beyond painted accent walls to wallpaper, layered artwork, paneling and more
Full Story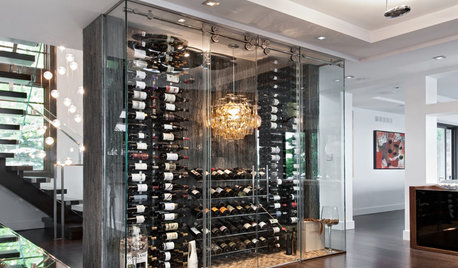
WINE CELLARSRoom of the Day: Chilled Wine Box Makes a Fun Feature Wall
A narrow compartment of slate, glass, steel and cork adds surprise and utility to an open-plan room
Full Story
REMODELING GUIDES11 Reasons to Love Wall-to-Wall Carpeting Again
Is it time to kick the hard stuff? Your feet, wallet and downstairs neighbors may be nodding
Full Story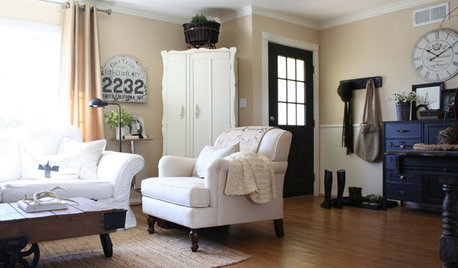
ENTRYWAYSHow to Make the Most of Your Entry (No Coat Closet Required)
A well-designed foyer offers storage, seating and other features to help you get out the door on time and looking good
Full Story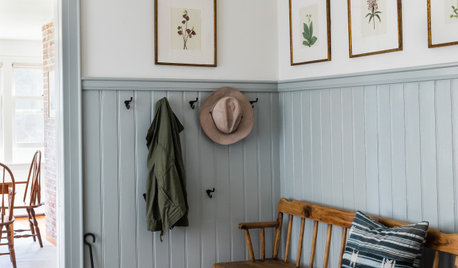
TRENDING NOWThe 10 Most Popular Entries and Mudrooms So Far in 2022
Create a welcoming entry with ideas featured in the most-saved new entryway photos on Houzz
Full Story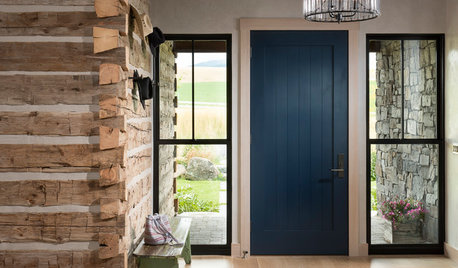
ENTRYWAYSTrending Now: Great Ideas From the Most Popular New Entry Spaces
Houzzers’ favorite entryways include features such as benches and an indoor contemplative garden
Full Story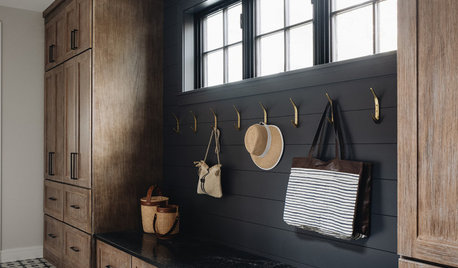
TRENDING NOWThe 10 Most Popular Entries and Mudrooms of 2023
See the stylish color palettes, smart storage features and impressive details in the most-saved entry photos this year
Full Story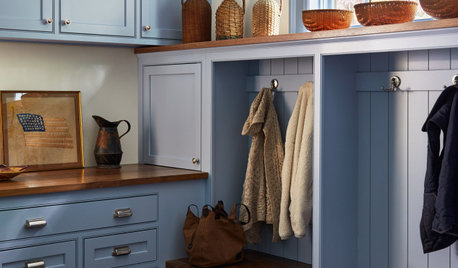
TRENDING NOW6 Mudroom Ideas From the Most Popular Entries So Far in 2021
Smart storage features, durable flooring and stylish details can create a hardworking entrance
Full Story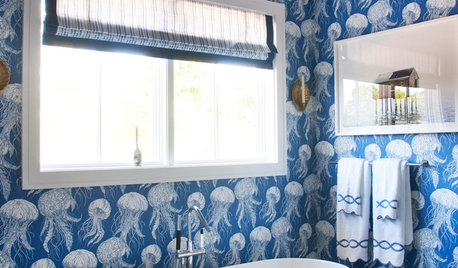
WALL TREATMENTS25 Fanciful Rooms Featuring Animal-Motif Wallpapers
Wallpapers covered in critters from land, sea and sky bring out the wild side of every room in the house
Full Story





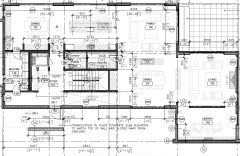








worthyOriginal Author