Master bath layout advice please
Stephanie H
last year
Featured Answer
Sort by:Oldest
Comments (9)
thinkdesignlive
last yearStephanie H
last yearRelated Discussions
Advice on master bath layout for my parents!
Comments (23)Thanks benjesbride and cpartist! i've shared with my parents and they are working toward a final plan. A couple questions for you... 1. I forgot to mention the bathroom has a pretty high vaulted ceiling that goes up from left to right as you enter the bathroom. 8' at window/toilet side and then up to ~13' on the wall to the left when you walk in. What layout will look best with that much upper space? Maybe a tall linen cabinet in that corner? I've attached a couple of photos for you to get a sense. Pre-demo of course! 2. Can you have the shower door open in? I thought they typically opened out? thank you!! I really appreciate it....See MoreMaster bath/closet remodel - layout advice needed!
Comments (0)We own an old Victorian home that was renovated in 2003, at which time the former owners added a TINY master bath and medium-sized walk-in closet to what I think used to be a stairwell. The time has come for an update to the bath at the very least - the shower is crumbling. In the tiny space allotted (6'x6' minus a chunk that is currently taken up by an unused chimney stack), there is no way to change the layout, but I would really love to gain some extra room for a larger shower. The master closet is larger than I probably need it to be, especially if it were renovated and fitted with proper shelving, etc., so I could theoretically steal some space there. The chimney stack is also on the chopping block, but only if removing it is a) possible and not too expensive; and b) gives us useful space in a new layout. I have been trying to get estimates for the chimney removal, but it's like pulling teeth to get appointments. However, I would love some input on the bathroom and closet layout in general, because I really don't know if the chimney stack space is useful no matter what the cost. Here's the current bathroom floorplan, so you can see what I'm working with. And the rest of the second floor, so you can see how the bath fits in (it's the one on the right side of the drawing below). The closet in the guest bedroom (behind the master walk-in) is more than large enough for our needs, so I would be open to stealing space from that closet and the master, or even bumping out into the bedroom behind the toilet, although I think the wall between bath and guest bedroom may be load bearing. Thanks in advance for your advice!...See MoreMaster bath/closet remodel - layout advice needed! (x-post)
Comments (13)My first collection of comments are related to your revised drawing/plan: As I look at your revised drawing it doesn't look square. You state that the room is 6x6. But even so I think you will only get about 19-20" between vanity and toilet. Unless you got an 18" vanity, which is what I did in my East Bathroom that is 6.5' wide. If you remove the chimney you could put a window there. I've placed a small window in my West Bathroom, that previously was lacking one, and I love it. In my West Bathroom (I show in the last set of pics) I have a cast iron Kohler shower pan that is 36x60", with glass doors (French). I could see you doing something like that in your room. The curb is about 2" finished floor. Easy to get in and out of. The cast iron is a dream to maintain. Even better might be using a 36x48" pan then have 18" to one side for storage, as you can see in East Bathroom pictures, to the left of the tub. The storage could be in the form of pullouts like a pantry, or cabinets with pullouts like mine. They would be deep, so the pullouts would be very helpful for access. If you did cabinets, the lower drawers wouldn't be as deep, to allow for the toilet. The upper ones could be deeper. The plumbing could be housed in that pocket too. I like the idea of moving that closet wall to give you the width you need for the toilet and vanity. My East Bathroom; to demonstrate 6.5' wide room with 27" toilet round bowl, with 18" vanity. The floor tiles are 6x12 to help with floor scale. The pull outs at the tub are not as deep as the 30" tub, due to the toilet in the way, but are great for storage. roughing in: the pullouts, the plumbing is in there too and you can just sort of see the wall mounted tub fixtures. the pullouts come out as far as that door, just to the toilet tank: This toilet is the Toto Promenade in the round bowl. I love this toilet and would recommend it. But I love Nancy's idea of the wall mounted toilet with the tank in the wall. I have a Bidet on it now as you can just slightly see by the toilet lid in the pic above): These second comments relate to the plan where the chimney stays in place: I like the idea of expanding the shower. Here, a Kohler pan 36x48" could work well. One thing I did in my West Bathroom was a long wall niche that allows for a bit more elbow room. Its the only thing I like about having a niche, because they can get bogged down with products and trap water on the shelf, causing mold. I wipe down my shower daily following the showers. Last one to shower gets the honors. Its a quick wipe down of all walls and glass. Floor gets a clean every couple months, if that, depending on the shower load. I haven't had to "clean" my shower in 4 years, because of my daily habit (that I never had before). So glad I adopted this habit, I did not want the ugly mess that my old acrylic shower/tub combo had become. Since your wall is not an out side wall you could put a niche there. I only place 2 bottles of product on that shelf, lol. Any extra go in a basket that sits on the shower floor at the far end. I have a nice clinical shower stool in there too, with a gray seat that matches the floor. Nice to sit once in a while to let the rain shower head run on me. Having your toilet move down into the new expansion would be great. If you could move the wall 18" you could have that left wall become a wall with shallow built in 15" cabinets. Maybe a even a pass through into the closet for some things. It could even have a counter and uppers sort of like a kitchen. My West Bathroom; 5' shower space, with grab bar, niche, Hansgrohe rain shower head and hand held, and Fantech brand exhaust fan with light on the ceiling. The motor is in the attic and split into two locations in the bathroom, on at the shower and the other at the toilet: French doors, allow me to open the whole thing if needed, but I just use one normally: Kohler shower pan, in remodel process. This one has a center drain: Don't forget the exhaust fan, and a gap under your door to allow for make-up air to enter the room so the fan can work at evaluating the moist shower air. Click any photo for enlargement and full view....See MoreAdvice on Master Bath Layout and Closet
Comments (6)I like the second option too - 3x4.5 shower should feel plenty big (I have 3.5x5 with a freestanding teak bench and it feels huge). And a 4.5' tub is tiny- smaller than the normal shower/tub combo. Of course, baths are controversial on this site. Some people think they should be nixed altogether, others might suggest bigger shower over tub placement. But I think in any case (except nixing the tub), option 2 is better. If you happen to be like us and enjoy using your tub, then you'll want the 5.5' size. We have a soaking tub that's 5.5' long and it's a great size for one person (still a little tight for dual soaking). Your second bath placement looks like a good size, and also a pleasant place to soak, with view lines and light from the window. To the extent your bath would just be for show, it shows better in a niche with a window visible from the door than it would tucked behind the vanity. Also, who wants to feel on display in the shower? I think the more tucked away private location would be nice for everyday showering....See MoreHU-187528210
last yearStephanie H
last yearStephanie H
last yearStephanie H
last yearKendrah
last yearStephanie H
last year
Related Stories

BATHROOM MAKEOVERSA Master Bath With a Checkered Past Is Now Bathed in Elegance
The overhaul of a Chicago-area bathroom ditches the room’s 1980s look to reclaim its Victorian roots
Full Story
BATHROOM DESIGNUpload of the Day: A Mini Fridge in the Master Bathroom? Yes, Please!
Talk about convenience. Better yet, get it yourself after being inspired by this Texas bath
Full Story
BATHROOM DESIGNBathroom of the Week: Light, Airy and Elegant Master Bath Update
A designer and homeowner rethink an awkward layout and create a spa-like retreat with stylish tile and a curbless shower
Full Story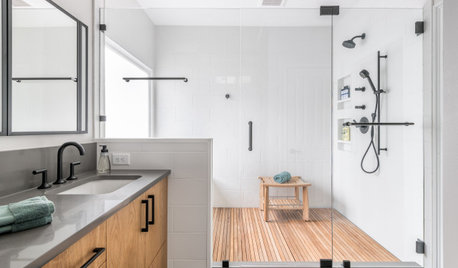
BATHROOM DESIGNBathroom of the Week: Clean Modern Style for a Master Bath
Designers transform a dated bathroom into a spa-like space with a better layout and new fixtures, finishes and storage
Full Story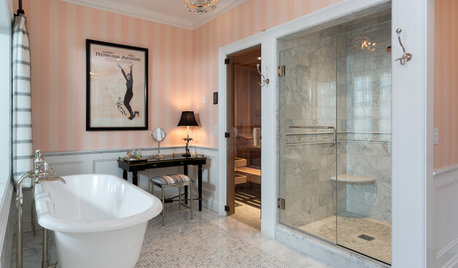
BATHROOM DESIGNRoom of the Day: Master Bath Wears Its Elegance Lightly
This dream ‘hers’ bathroom includes a soaking tub, shower, sauna and toilet room — and a fun vintage movie poster
Full Story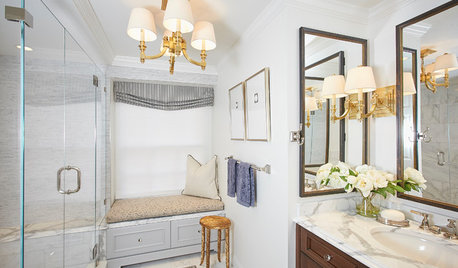
ROOM OF THE DAYRoom of the Day: Small Master Bath Makes an Elegant First Impression
Marble surfaces, a chandelier and a window seat give the conspicuous spot the air of a dressing room
Full Story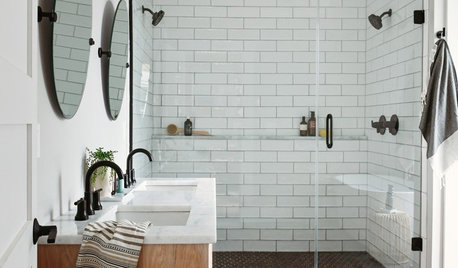
BATHROOM OF THE WEEKBathroom of the Week: A New Master Bath in Black and White
In Pennsylvania, a bedroom is converted into a bright, airy and budget-friendly bathroom
Full Story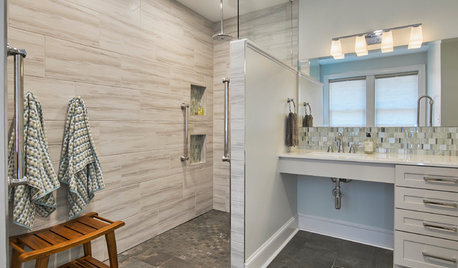
BATHROOM DESIGNBathroom of the Week: A Serene Master Bath for Aging in Place
A designer helps a St. Louis couple stay in their longtime home with a remodel that creates an accessible master suite
Full Story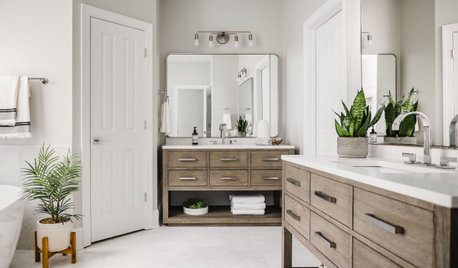
BEFORE AND AFTERSBathroom of the Week: Save-and-Splurge Strategy for a Master Bath
A designer on Houzz helps a North Carolina couple create a bright and modern retreat with budget-minded design choices
Full Story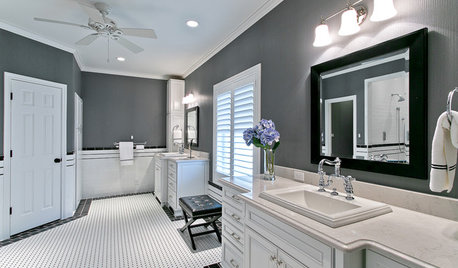
BATHROOM MAKEOVERSRoom of the Day: Master Bath Gets an Elegant Remake
A once-dated bathroom blends traditional style with modern updates and distinctive tilework
Full Story










HU-187528210