ADU/MIL Rough Floorplan Ideas
melissaroantreelove
last year
last modified: last year
Featured Answer
Sort by:Oldest
Comments (23)
melissaroantreelove
last yearlast modified: last yearRelated Discussions
Better floorplan and elevation images to comment on
Comments (17)Okay, the bottom line here is clear. Gobruno is emotionally committed to the courtyard and won't be happy without it! LOL! I totally understand her feelings because I fell in love with a design that had a second floor deck built above a wrap-around porch. Everybody told me that the way that upper deck was designed, it was like a huge bath-tub sitting atop front porch and it would be impossible to build without having water leakage problems on the porch underneath. After hearing about all the potential problems often enough, I couldn't just couldn't close my eyes to them anymore so I tried to walk away from the plan and find some other design I could love. No go! Try as I might, I just couldn't do it. Nothing else moved me in the least. As far as I was concerned, if my house couldn't have the element, I didn't even WANT a new house anymore. My dream house just HAD to have that element or it wouldn't be my "dream house." As far as I was concerned, every other house plan I looked at might as well have been concrete shoebox. I had fallen in love and I WANTED what I wanted. It was TRUE LOVE and no amount of nay-saying was going to dissuade me. LOL! I even told my DH, "if I can't have this, then I really just don't care. Find a house you're okay with and buy it. I don't even need to see it first." Believe it or not, after much searching, I finally found an engineer who was able to figure out a way that I could have the design I wanted while solving the drainage issues! They say "true love will find a way" and I do believe it. I'm happy I stuck with it and every time I go visit my home (currently being built) I fall in love with the design all over again. I'm so happy I stuck with it instead of settling for some other design that I would never have truly loved. So, I think what we need to do here is stop trying to talk gobruno out of loving the courtyard - I suspect that will be impossible anyway - and focus on how her design can be modified to solve the "lack of light" issues as much as possible while allowing her to keep the courtyard and the overall look and feel of the rest of the design. I think gobruno has already started that process by changing the gable roof on the screened porch to a hip roof which will let more light into the courtyard. The lower one can make the roofs over the screened porch and the garage to the immediate west of the courtyard, the more light will get over those roofs and into the courtyard. So, if the dining room has a 10 ft ceiling and the screened porch ceiling was also going to be 10 foot, perhaps lowering the screened porch ceiling height to 8 ft would be an option. It might also be possible to drop the floor of the screened porch so that you take a step down when you come out of the dining room. That would drop the screened porch roof-line a little bit more. Another possible modification might be to shift Bedroom 4 and that whole "Jack & Jill bathroom & closet complex" forward so that they are positioned over the two northernmost garage bays instead of over the two middle garage bays. That would allow for a low hip roof over the two southernmost garage bays which would let in more light. I'm not sure, but I think doing this would also allow for a real window in the J&J bath instead of having to have a skylight which, IMHO would also be an improvement. Skylights don't seem to let in enough light in the winter and get enormously hot in the summer plus they are prone to leakage problems. I would avoid using them if there was anyway to have a real window instead! Or alternatively, if there is room enough at the front of the lot, maybe the fourth garage bay could be cut off of the back side and shifted to the front of the house. One could then run a 6 ft tall brick wall from the edge of the truncated garage to the gate attached to the screened porch to create the enclosed courtyard. A low wall would provide much the same for the courtyard but would allow a lot more light to enter it. I'm sure others must have additional ideas! Gobruno, I do wish you all the best in winding up with your true DREAM HOME! The whole building process is so stressful, it's just not worth it if you don't LOVE the house you're building....See MoreDownsizing...Help Us Pick a Floor Plan
Comments (39)I feel the most important thing you should do is visualize, as well as reherse, how you like to move and function within a home, including electrical switch placement. Sometimes square footage is "wasted" in someone else's eyes, but the feel it gives the home makes it wonderful to live in. A little extra space here and there may also give you room to set up a card table for extra guests if you need extra dining space for special dinners, or to place a sofa bed. I like your version 1 plan the best, but again, you need to determine what would make you happy. (NOT what someone else thinks you should do). Your gut feelings will tell you what is right...for you. We recently built a log home ourselves, and opted for larger rooms, and less of them. Our children are grown, and we chose to have only a large master bedroom and no other bedrooms. It is the most wonderful bedroom to sleep in, and I open the blinds many mornings on the sliding glass door and go back to bed for a while just looking out at all our trees and our land. We have one full bathroom and one powder room. Having a large walk in pantry and a dedicated laundry room was important to me. Our home is about 1700 square feet and has a full wrap around porch. We joke and say we have a porch with a house on it. We use the porch as much as the interior of our home. We have never once felt the need, nor wanted an "away" room, despite raising 5 children. If I want time alone I take a walk. Our children were raised to respect others and tone it down. If they wanted to make noise they did it in their bedrooms or outdoors. We did not encourage TV and they learned how to play creatively.They built tree forts and played bseball (even the girls). We do not own a TV now at all. We live in a friendly climate, and there are trails to hike, rivers to canoe on, and wonderful books to read. If we lived in snow country still, there are places to cross country ski as well. I do have a good sized area that is open to and part of the great room for a sewing machine and some armoirs for storage, or bookcases, once I figure out how I want to do this. It is what would be a "foyer" in some homes. I feel foyers are a waste. Others like them and that is fine. Since my kitties like to build nests on every available piece of fabric, we are going to build a sewing studio onto our barn, but I will always have the inside area for when it is very rainy and I don't want to walk outside, or have something cooking that needs to be watched. In hindsight, we should have expanded the house just a tad to allow for the comfortable use of glass french doors to close it off from pets. Putting a wall in now would cramp the room too much, and besides, I love how it all flows right now, and I refuse to mess up our porch with an addition. If you have children, they can certainly share, but eventually a boy and a girl would need their own room. Same sex children do not ever need their own rooms. There is nothing wrong with girls sharing a room, or boys sharing a room. If you build your house so that you can add onto it in the future, you can start out with one bedroom less, and then add on later if you feel the need. We did not want a "guest" room this time, and yes, we do have guests from time to time. We have a lot of fun, cook a lot of good food, and no one has once complained about the air mattresses in the great room scenario. Someone not comfortable with this arrangement does not belong here. That's why there are hotels. Because of the way we did the layout, the house feels huge to us, and is homey and relaxing. I dislike homes that have a stuffed feeling because too many rooms were crammed into the floor plan. We did build this house so we can age in place. Putting in 36 inch doors instead of 32 does not add much, if any, cost. Because we didn't cram, we have a bathroom large enough to move a wheelchair in, and a huge shower. I haven't decided if I want a tub. It's rarely that I would use one, but the space is there. I just need to decide if I'd like a nice makeup station or a tub. I think I'd rather have the grooming area and buy a hot tub. My husband and I are people that think about what WE want, and have never once cared about some vague resale. There is always a market for a well thought out and constructed home. Don't cut costs here. We have built and sold 2 other homes that did not go along with the neutral mentality, and sold both in record time. Basically what we hear when someone comes into our home is "This is awesome!". No one has ever said "what, no bathtub?", or "ewww......no guest room or away room?!". They do comment on the nice laundry room or how they always wanted a large walk in pantry, which I could not have had if we had added extra bedrooms. I get to look outside instead of walls leading to extra rooms. We do hear, "do you mind if I spend the night...I don't mind the couch." Think carefully about what would make you happy and then do it without second guessing. If children may be in your future, by all means plan for them. If you are not sure about all the built ins, have pieces made that can be removed and put elsewhere, or have some beautiful free standing pieces made unti you live in the house a while and see what you want. What has surprised me the most was how I changed my mind about a few things, and am glad I didn't have them done initially. The hardest part for me was going through the process of getting rid of stuff and keeping only what I really loved or needed. I wouldn't trade having less wall space and more windows for anything....and I find I don't miss all the extra "stuff". Opinions on floor plans are fun to get and can give you some great ideas. In the end though it is up to you to decide on which side you want your range and how much counter space you feel there, etc. Incorrect switch and outlet placement can be very annoying, so think those out carefully as well. For some reason I found I like my range to the left of the sink, but I had to carefully think this out. I built huge cardboard boxes and labeled them refrigerator, stove, etc. and moved them around as soon as we were "dried in", and before we did anything final. I also propped plywood "counters" on saw horses in between the "appliances" to make sure I had the amount of counter space I wanted. I ended up making some changes, but it saved thousands doing it at this stage, and I am happy, which is most important. No kitchen designer can take the place of you rehersing some things. Also accept that no matter how carefully you plan and think this out, there will ALWAYS be some things you would have done a little differently after living in your house a while. The upside is that with this amount of planning and thinking things out, the changes you would have made if you had a crystal ball at the time, are so minor it doesn't matter. Build a little flexibility into some areas if you just can't decide for sure on something immediately. You have too much going on right now to pefectly decide every last thing. You may also find trhat with money saved by not adding something to your home just because that's what you "should do" for "resale" may most likely leave a litte extra cash for something else that you truly want and would love. For me that thing was a 48 inch ruby red BlueStar range and a beautiful matching french style exhaust hood that actually does what it's supposed to do, and would otherwise have been out of reach financially (at least for a while). Boy do I enjoy this range! You say you may sell in the future. Build the house as if you were never planning to move. No one can predict the future and you may want to, or have to, stay in this house "forever". In other words, live in the moment, and do not borrow a cent more than you absolutely need. The interest, and the possibility of circumstances changing and making that loan a burden, are not worth it. I cannot emphasize that enough....See MoreLooking for feedback on this floor plan...
Comments (12)I think you're asking too much of this small space. The house is 1200 sf ... with the addition, it'll be -- what? -- 1400ish? 3-4 bedrooms and 2-3 baths just don't fit into that space. To put this into perspective, my first house was a simple ranch in that same size range. We had 3 bedrooms (master was full with a queen bed and large dresser, our two kids had twin beds and plenty of play space in their rooms), 2 minimal bathrooms with no storage, a good sized living and dining room and a small kitchen. It was small but functional. You're trying to add another bedroom and another bath PLUS a mention of second living space, etc. ... AND have space for a wheelchair. Can't happen. Unless your addition is going to essentially double the space, it just can't happen. My best thoughts: - Focus on your bathroom space. Since your dad's wheelchair bound, you MUST allow him space to maneuver, and I often hear on this board that means a 5' radius. I'd ditch the tubs completely and go with walk-in showers; no barrier, roll-in type. Realistically, his shower will be huge. And your bathroom needs space for dad PLUS a caregiver. What storage do you need in the bathroom? I suspect he has a moveable shower chair? Do you need to store any type of lift for him? Do you store medications in the bathroom? - With space at a premium, do you necessarily need two FULL bathrooms? Could you go with a jack-and-jill ... something that'd place a LARGE shower in a room ... then two half-baths on opposite sides? Yes, it'd be better to have two full baths, but realistically, this might be a compromise that'd work. - Since Dad (and Mom?) will live in this house all the time, and they'll have their own rooms, I'd consider twin beds in SMALL bedrooms. I'd consider placing their beds up against a wall to allow maximum floor space in the room. I'd think this would be especially useful for Dad since he needs the floor space for the wheelchair. - How much "stuff" do Mom and Dad have to store? I'm thinking of my grandmother, who absolutely was never going to use all the cooking gear or her plentiful collection of evening gowns again, but who COULD NOT let go of them. - You say they'll have live-in caregivers, and they'll need space. I'm assuming these caregivers will also have other homes elsewhere? So they will need sleeping space but probably not a whole lot of storage space? I'd try to give the caregivers a queen sized bed and a small closet. And I'd try for a seating area in the caregivers' bedroom -- a loveseat and a TV perhaps? -- it's not a secondary living space, but it's what I think a house this size can support. - Will the caregivers have children in the house? If so, could you plan more of a bunk room for them? And/or for visiting grandchildren? I'm wondering if you could do a bunk "up" and a seating area, desk, or play space "down" for the kids? Again, this'd give them a space apart from the family, but it would allow it to be in a small space. - I suggest plenty of insulation between bedroom walls. If your parents are typical, they'll start playing the TV louder and louder and louder. That type of thing wears on people's nerves and makes them "snippy". Avoid it with a bit of insulation. - With family coming and going, you probably need a good-sized eating area. And if your family's like mine, people want to sit at the table and talk to the cook. I'd encourage you to think about placing the dining table at the far end of the house (so it's a quiet, restful space, not a spot that doubles as a walkway) and scoot it up against the wall using a banquette. This takes so much less space. And you can leave an empty spot at the end for Dad's wheelchair to scoot up to the table. Since Dad will probably sit at the table for long periods of time, I'd try to place this in a spot with good views. - With family coming and going, think through your parking. Again, this is the kind of thing that wears on people: Plan it so that you won't always be running out to move your car so your brother can get his out of the drive. - Leave an empty space in the living room for Dad's wheelchair. If the whole room is full of furniture, he will have no place to sit....See MoreNew floor plan, but so many hallways
Comments (62)Maybe your wants/tastes are beyond what the area will support? This might not be the lot/area for you, specially when you keep saying you will probably not want to be there for that many years? We built in a nice community with med/high home prices for the area. When we started designing the house we felt we were going to overprice ourselves with new construction, because most of the homes were older existing homes. We were ok with that, because we planned to be here till we couldn't manage a large house or we died! Well, covid happened and the prices for the older homes shot through the roof. We built a brand new house for less than older homes, that need updating, have sold for. Doesn't really matter that we could make a nice profit on the house, because we have no plans to sell right now! Bottom line, I just don't think this is the right location for what you want to do or you wouldn't be having such a hard time with the whole thing. Things shouldn't be that hard when they are meant to be the right choices!...See Moremelissaroantreelove
last yearlast modified: last yearmelissaroantreelove
last yearlast modified: last yearmelissaroantreelove
last yearmelissaroantreelove
last yearlast modified: last yearmelissaroantreelove
last yearmelissaroantreelove
last yearmelissaroantreelove
last yearmelissaroantreelove
last yearlast modified: last yearMrs Pete
last yearlast modified: last yearmelissaroantreelove
last yearmelissaroantreelove
last yearlast modified: last year
Related Stories
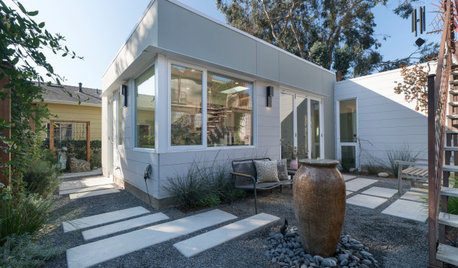
OUTBUILDINGS657-Square-Foot Backyard Cottage Packed With Clever Ideas
A California couple’s son in his 20s lives in this ADU, which they can live in later if they want to age in place
Full Story
BATHROOM DESIGN5 Common Bathroom Design Mistakes to Avoid
Get your bath right for the long haul by dodging these blunders in toilet placement, shower type and more
Full Story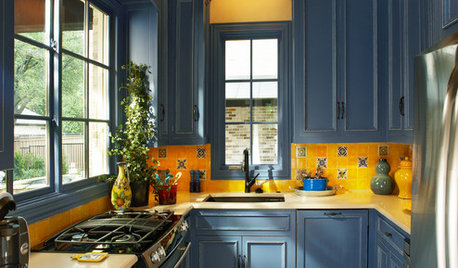
LIFE5 Things to Think About Before Adding an In-Law Suite
Multigenerational households are on the rise, but there’s a lot to consider when dreaming up a new space for mom or dad
Full Story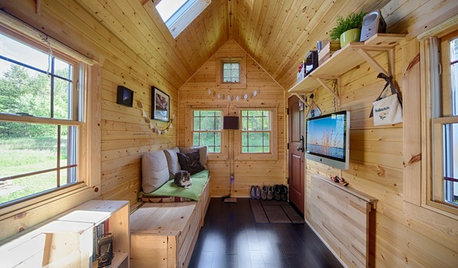
SMALL HOMESHouzz Tour: Sustainable, Comfy Living in 196 Square Feet
Solar panels, ship-inspired features and minimal possessions make this tiny Washington home kind to the earth and cozy for the owners
Full Story
KITCHEN CABINETSPainted vs. Stained Kitchen Cabinets
Wondering whether to go for natural wood or a painted finish for your cabinets? These pros and cons can help
Full Story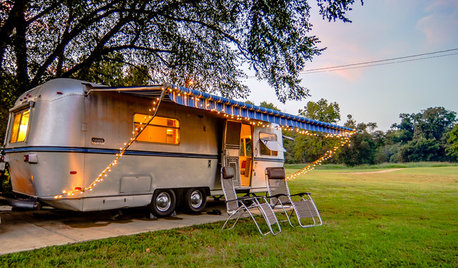
HOUZZ CALLWhere Did You Stay During Your Remodel?
Did you live through the noise and dust during your project, rent a place or camp in your backyard? Tell us your story
Full Story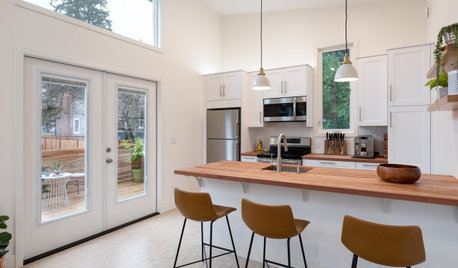
HOUZZ TVSee an Eco-Friendly Backyard Cottage in 700 Square Feet
In this video, watch how a green builder helps a Seattle couple create an energy-efficient home inspired by Houzz photos
Full StorySponsored
Custom Craftsmanship & Construction Solutions in Franklin County
More Discussions




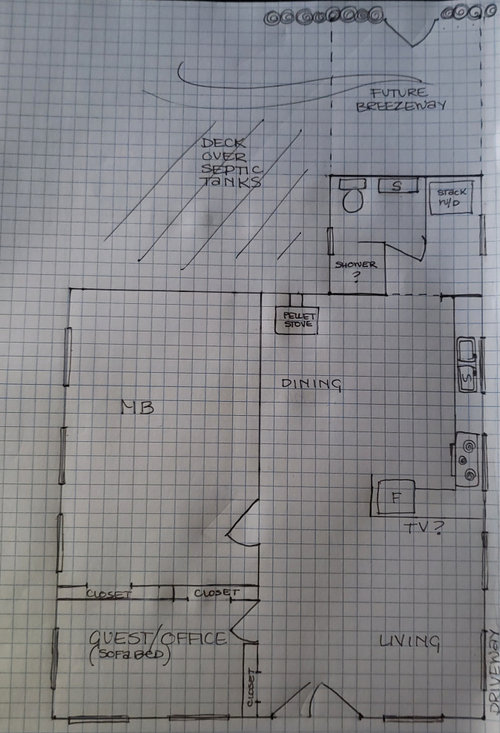
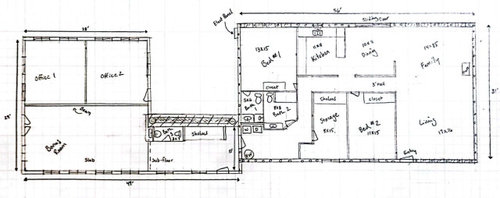
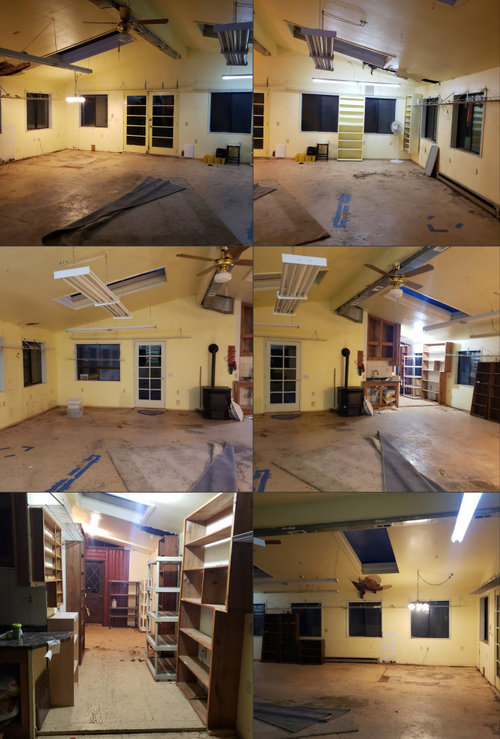
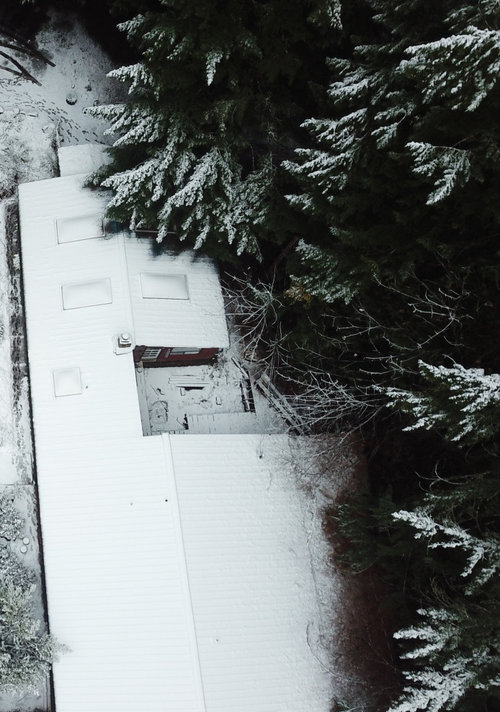
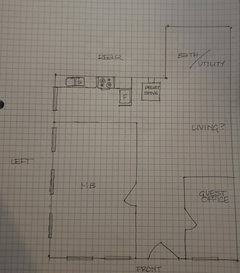
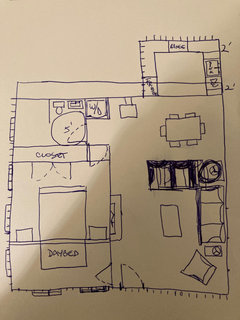
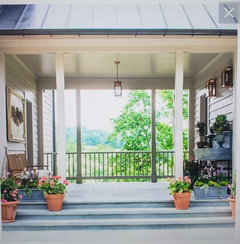
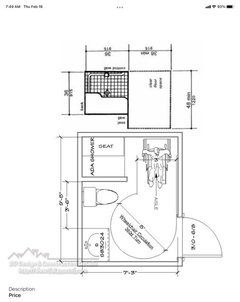
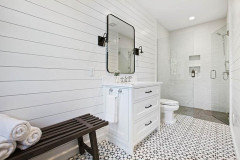
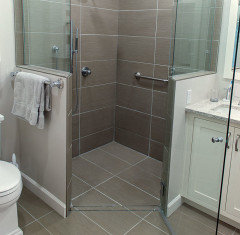
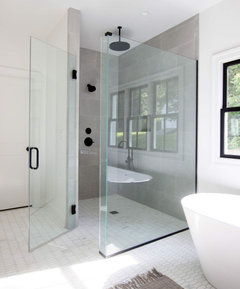
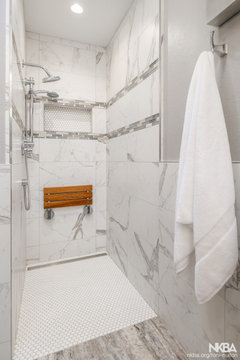
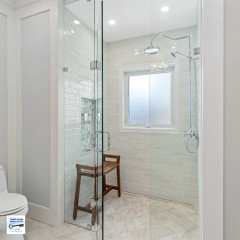
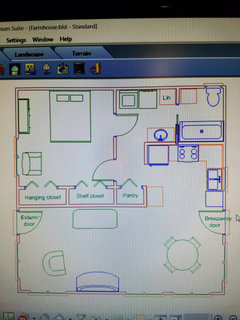

Mrs Pete