Before & After - New England Victorian Kitchen
McGuire + Co. Kitchen & Bath
last year
Featured Answer
Sort by:Oldest
Comments (17)
Related Discussions
my new kitchen with marble countertop!! (before and after pics)
Comments (23)Wonderful restraint--this is classy stuff. I looked at those pulls myself (compliments to both of us for our taste). The single line of trim in backsplash is great. Like the wood cabs. Like it all....See MoreNew England Contemporary Farm House Kitchen Renovation Progress Thread
Comments (48)My sister put in a lux vinyl. It looks like stone yet has that bit of give that a wood floor system provides. You can't tell from looking if it is stone or porcelain? I've heard that ceramic or stone can be hard on the back or legs when standing in the kitchen....See MoreKitchen Before and After - Crystal Cabinets and Mirage Floors
Comments (55)Jack Hohn, I can't comment on the Mirage floor finish, because we wound up getting another brand. However, we were looking at semi-gloss vs. matte (similar to cashmere) in a natural rift and quartersawn white oak floor, and we absolutely love the matte finish. It looks so soft and beautiful, and shows dirt and dust much less than our old floor which had a glossier finish. In the end, it's a personal preference, but I just wanted to put in my 2 cents in praise of a more matte finish. Good luck with your decision!...See Morenew England’s version of sunset western gardening?
Comments (7)I have little use for Sunset in the NE, though it is extremely useful with the west and Southwest. The best book I have run across for timing in our area is the 1977 book Crockett’s Victory Garden by James Underwood Crockett. You can get it used online. You do have to ignore everything he says about pesticides (shudder) but he gardened in MA and has timing down well. It is organized by month. There was also a flower garden book, but I haven’t used it. https://www.amazon.com/Crocketts-Victory-Garden-Underwood-Crockett/dp/0316161217 https://www.amazon.com/Crocketts-Flower-Garden-Underwood-Crockett/dp/0316161330/ref=pd_bxgy_img_2/137-0558906-5334416?_encoding=UTF8&pd_rd_i=0316161330&pd_rd_r=d139634d-a49b-4918-a211-7881fb0b5c03&pd_rd_w=D2cGI&pd_rd_wg=q0T45&pf_rd_p=3edd75bb-e36e-488e-b666-80dd1a52c658&pf_rd_r=PJZCK8KEHYSFENCWCE6C&psc=1&refRID=PJZCK8KEHYSFENCWCE6C There are some really nice garden resources in the Boston area such as Garden in the Woods and its parent organization, the Native Plant Trust for natives; and for woody plants, the Arnold Arboretum and the Mount Auburn Cemetery. https://www.nativeplanttrust.org https://www.arboretum.harvard.edu https://mountauburn.org/blooms-at-mount-auburn/...See MoreMcGuire + Co. Kitchen & Bath
last yearMcGuire + Co. Kitchen & Bath
last yeararcy_gw
last yearlast modified: last yearKendrah
last yearMcGuire + Co. Kitchen & Bath
last yearartemis_ma
last yearMcGuire + Co. Kitchen & Bath
last yearanna_682
last yearTerri Clark
last yearNorwood Architects
last yearMaureen
last yearMcGuire + Co. Kitchen & Bath
last yearMcGuire + Co. Kitchen & Bath
last yearMcGuire + Co. Kitchen & Bath
last year
Related Stories
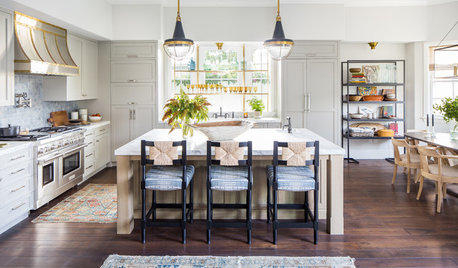
KITCHEN DESIGNBefore and After: 5 Open Kitchens That Work With Adjacent Spaces
Repeating colors, finishes and shapes helps these open-plan kitchens blend stylistically with the spaces nearby
Full Story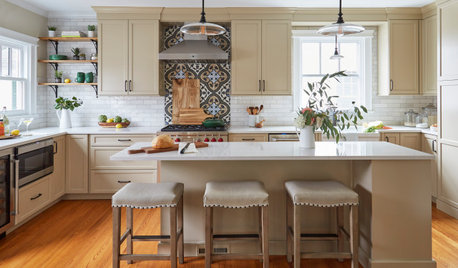
KITCHEN MAKEOVERSBefore and After: 3 Remodeled Kitchens With a Vintage Vibe
A hand-painted hood, a brick fireplace and patterned porcelain tiles add classic charm to these renovated kitchens
Full Story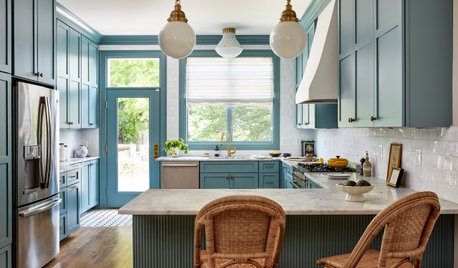
KITCHEN MAKEOVERSBefore and After: 3 Kitchen Remodels That Kept the Same Footprint
See how pros transformed these kitchens without changing their sizes or layouts
Full Story
WHITE KITCHENSBefore and After: Modern Update Blasts a '70s Kitchen Out of the Past
A massive island and a neutral color palette turn a retro kitchen into a modern space full of function and storage
Full Story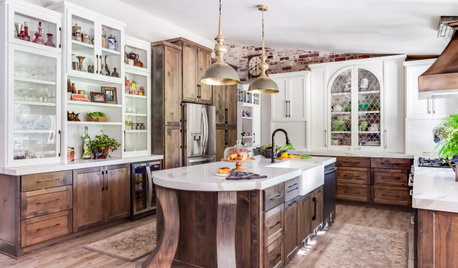
KITCHEN DESIGNBefore and After: 5 Kitchen Makeovers in 200 to 245 Square Feet
See how remodeling made these kitchens more beautiful and more functional for their owners
Full Story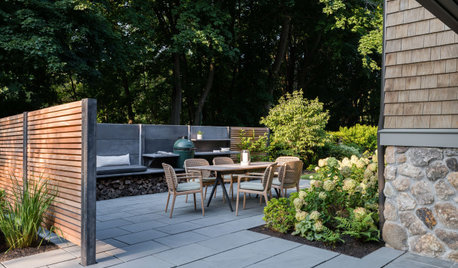
LANDSCAPE DESIGNBefore and After: 3 Side Yards Add Outdoor Kitchens and Seating
Designers turn underutilized outdoor spaces into places for cooking, lounging and more
Full Story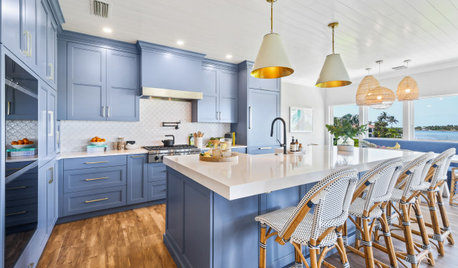
KITCHEN MAKEOVERSBefore and After: 3 Beautiful Blue-and-White Kitchen Makeovers
These remodels embrace open layouts, nature views, modern blues and warm white hues for better function, form and style
Full Story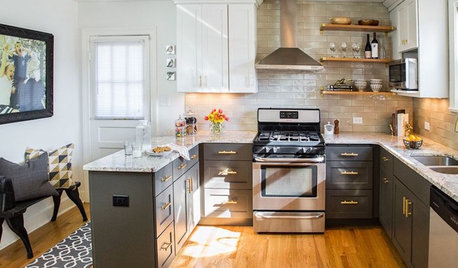
MOST POPULARBefore and After: 13 Dramatic Kitchen Transformations
See the wide range of ways in which homeowners are renovating their kitchens
Full Story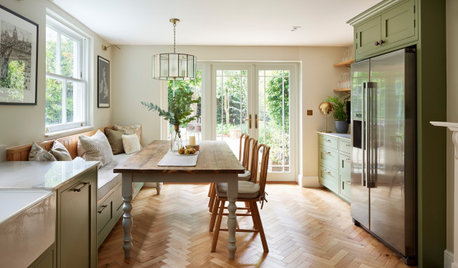
BEFORE AND AFTERSBefore and After: 5 Inviting Eat-In Kitchens
These kitchens achieve the best of both worlds by combining cooking and casual dining areas in a single room
Full Story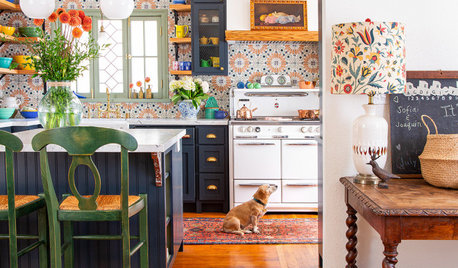
KITCHEN MAKEOVERSBefore and After: 4 Charming Vintage-Style Kitchens
Everything old is new again in this quartet of kitchens with decidedly different styles
Full Story



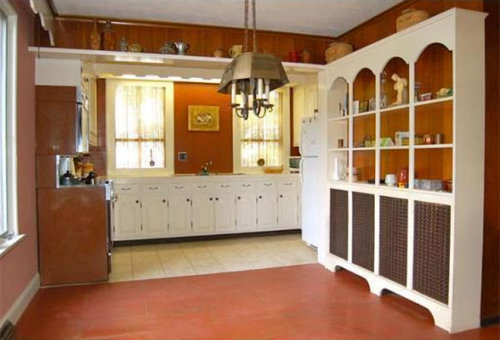
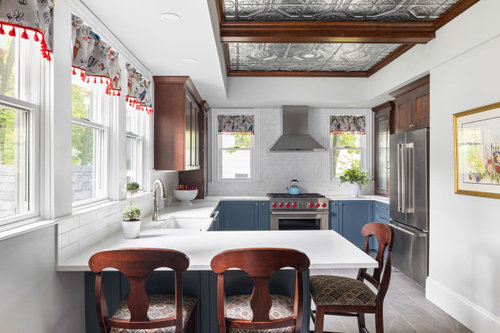


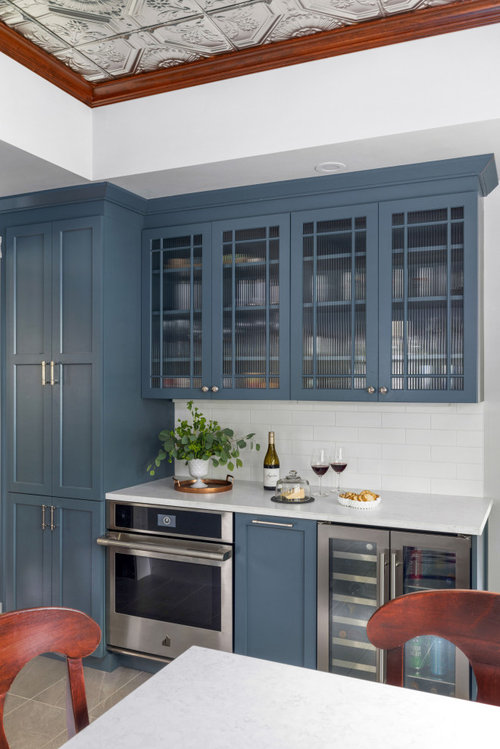
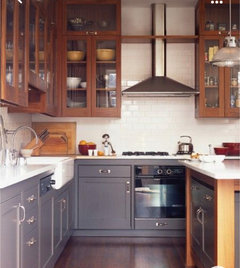



RedRyder