Exterior bedroom door opens to bedroom closet
Jennifer H
last year
Featured Answer
Sort by:Oldest
Comments (8)
palimpsest
last yearRelated Discussions
Bedroom and Bedroom Closet Paint Question
Comments (10)I need to change my response. I could have sworn that our master closet was the same color as the MB (SW Blonde) and I know that it was supposed to be, but today I looked at the closet and the walls and ceiling are both SW Dover White! My husband changed a lot of the paint colors on his own (GRRR!--he's afraid of color) and this is one change that I missed, but after thinking about it I'm glad that it is light color as we only have one small window in the closet so it would have been dark. We have 3 other walk-in closets and they all have SW Dover White walls and ceilings and don't match the rooms that they are attached to....See MoreVote: Doors or No Doors from kids bedrooms to Jack N Jill closet
Comments (11)Well, if you can afford that setup, I would plan on the girls each having their own clothes, and simply borrowing if the other sister is ok with it. Having five daughters, I know all about sharing rooms, closets, clothes, bathrooms, etc. For example, my first two were fifteen months apart and were best friends through high school (in the same grade.) However, the younger one was a slob and older onewasn't, and they had different tastes in clothes. The younger was careless with the other's clothes. Her sister would have hated to have to share everything with her. My point is that I would give them each their own closet, since they will likely want to have their own clothes, anyway. Then, they can learn to ask to borrow an item. I also wonder why you are including a tub and shower in a children's bath? Even though the bathroom is a nice size, I believe it will feel cramped. I think I would give each child her own vanity and toilet, and include a shower/tub combination in a separate middle room. And, when your kids are teens, you might regret giving them their own doors to the outside! :)...See MoreAbout bedrooms accessed through other bedrooms . . .
Comments (9)In the two places I've lived with such an arrangement, some investigation into the original floorplan has revealed that there's been either an addition or some remodeling going on. And people just took the easy way out and slapped a new room on right next to an existing room, without bothering to add a hallway or the like. In my grandparents' house, you had to go through their bedroom to get to the upstairs bathroom, which was, for a time, the only bathroom in the house, other than a toilet in the basement. The house was built in 1865 and the bathroom was originally a closet. It was the only space for a bathroom. That is, until my grandparents had 7 kids and took the smallest bedroom and made it into a bathroom. They also made a pantry off the kitchen into a powder room, to get a downstairs bathroom. My brother and SIL have a child with disabilities. They needed to either buy a wheelchair accessible house or modify the one they owned. They looked at many houses that had been remodeled for handicap access--SIL was appalled, really, at some of the remodeling. She said it was clear they just added a ramp where it was easiest and threw on extra rooms where it was easiest to expand the house, without any consideration of the flow of traffic through the house or how the rooms would open up to each other, or even trying to match the style/ finishes of the original home with what was going on in the addition. She mentioned bedrooms opening directly off the kitchen, or off the master bedroom, or just a section of the family room walled off to create a room. In one house, they punched through the dining room wall and added a bedroom/bath right off the dining room. And another where they enclosed a porch off the kitchen to make the accessible bedroom, so everyone entering the house walked through the accessible room into the kitchen, unless they used the front door. Which no one does in farm country. They ended up hiring an architect to add on a wing to their house--you can't tell where the old house ends and the new wing begins. They did end up with a dining room with no windows, but it has two sets of french doors opening into rooms with tons of windows and sunlight and you really don't notice. They paid extra to get the addition done right, but I think in the long run they have a house that doesn't *look* handicapped accessible and hasn't lost any resale value....See MoreChange closet opening from hallway to bedroom?
Comments (1)I'd say if you don't feel comfortable with it, don't attempt it. But I'd do it (and am about to do something similar in my house...) Are you comfortable with moving the electrical? I would go about it like this: First, determine whether the wall on the bedroom side is load-bearing. If it isn't no problem. Look in a basic home-improvement book they have in the bog-box stores for basic steps-by-step instructions on how to frame a wall and install a pre-hung door. With basic skills and decent power tolls, both those things are pretty easy. If the wall is load-bearing, you're going to have to figure out how to properly support the loads, with a built-up header, etc. Don't forget there will be some finicky finish work patching in the hole where the old door was, adding in baseboard, etc....See MoreJennifer H
last yearcat_ky
last yearKate
last yearJennifer H
last yearYvonne Martin
last year
Related Stories
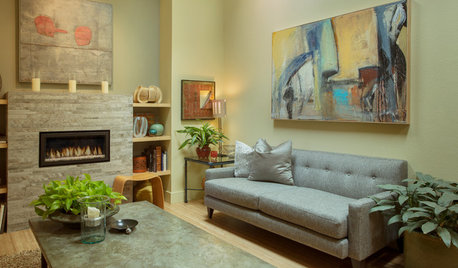
HOUZZ TOURSMy Houzz: Sacrificing a Bedroom to Open Up the Living Room
A couple reconfigure their Northern California wine country home to improve their space for entertaining
Full Story
DECORATING GUIDESExpert Talk: Designers Open Up About Closet Doors
Closet doors are often an afterthought, but these pros show how they can enrich a home's interior design
Full Story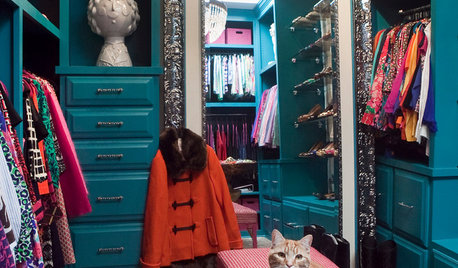
CLOSETSBuild a Better Bedroom: Inspiring Walk-in Closets
Make dressing a pleasure instead of a chore with a beautiful, organized space for your clothes, shoes and bags
Full Story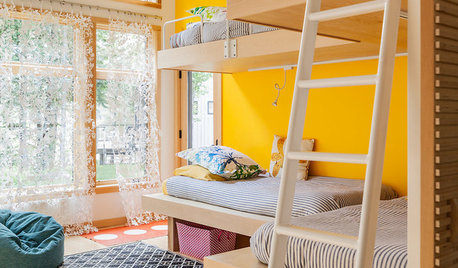
COLORDreaming in Color: 8 Eye-Opening Yellow Bedrooms
Start your day energized and cheerful with bedroom hues that sing of sunshine or golden fields
Full Story
HOMES AROUND THE WORLDHouzz Tour: 2-Bedroom Apartment Gets a Clever Open-Plan Layout
Lighting, cabinetry and finishes help make this London home look roomier while adding function
Full Story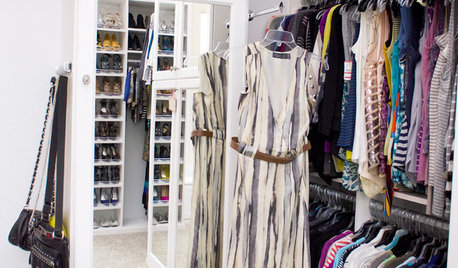
DECLUTTERINGGet It Done: Clean Out Your Bedroom Closet
You can do it. Sort, purge, clean — and luxuriate in all the extra space you’ll gain — with this motivating, practical how-to
Full Story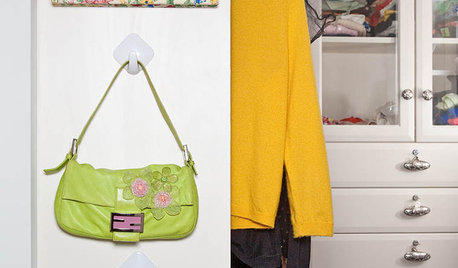
STORAGEBedroom Storage: 12 Ways to Work Your Wardrobe
Instead of letting the mess in your closet overwhelm you, tackle it head on with these smart and simple solutions
Full Story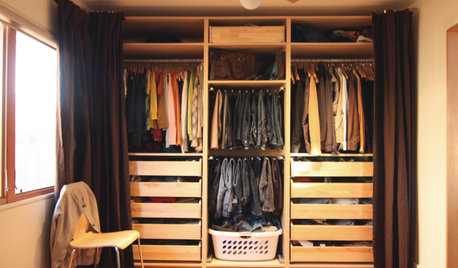
MORE ROOMSDitch a Door to Open a Space
Say goodbye to an interior door or two and welcome better traffic flow and more accessible storage in your rooms
Full Story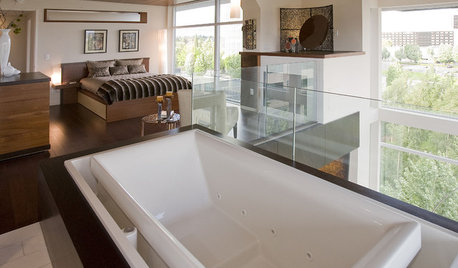
BATHROOM DESIGNDaring Style: Bedroom and Bath, All In One
Loft-Like Open Plans Remove the Master Bath Wall. Is This Look for You?
Full Story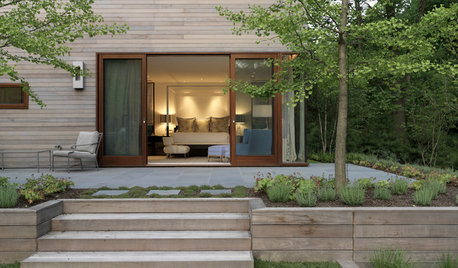
BEDROOMSDreaming of a Bedroom Walkout
Imagine waking up to a private garden right outside your bedroom door
Full Story


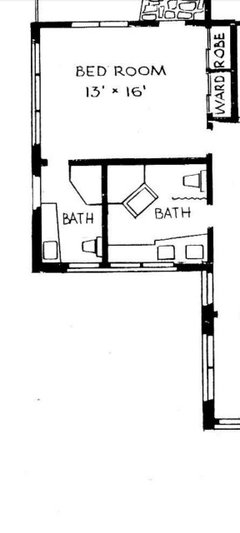




palimpsest