What architecture style is this home?
stm25rs
last year
last modified: last year
Featured Answer
Sort by:Oldest
Comments (29)
cpartist
last yearstm25rs
last yearlast modified: last yearRelated Discussions
what architectural style is this house?
Comments (4)Could be any of the above my question is always why does it matter if you love it. I would remove the too small shutters but it is a cute house....See Morewhat architectural style is my home?
Comments (9)It appears to me to be a hybrid of sorts as well. It's definitely not a four square. They look like this and are very distinctive in their style. This is a colonial revival. If anything, I would call it a raised ranch hybrid, even though you're not climbing outside entrance stairs to get to the main floor. What is it you're wanting to do to the outside? I think the house would be pretty with a pergola all the way across and wider steps at the doorway with posts spread out a bit further to make the entrance feel more welcoming....See MoreWhat architectural style is my home?
Comments (5)Well to me it looks like an unadorned victorian Also, make sure to follow the Chicago Bungalow Association on email or FB - while you can't sign up to have your house certified, they share loads of helpful info for any vintage home. Super helpful and lots of local resources....See MoreWhat architectural style is our home?
Comments (4)It is just a modified ranch style. A popular but rather indistinct/non-specific style that has spanned most of the second half of the 20th century and is still popular today. FWIW, there is no particular interior design or landscaping style unique to this style of home....See MoreMark Bischak, Architect
last yearstm25rs
last yearlast modified: last yearVirgil Carter Fine Art
last yearstm25rs
last yearlast modified: last yearrockybird
last yearroarah
last yearstm25rs
last yearLyndee Lee
last yearstm25rs
last yearcpartist
last yearcpartist
last yearstm25rs
last yearRoyHobbs
last yearstm25rs
last yearGN Builders L.L.C
last yearstm25rs
last yeardan1888
last yearlast modified: last yearGN Builders L.L.C
last yearSigrid
last yearMark Bischak, Architect
last yearcpartist
last yearMark Bischak, Architect
last yearroarah
last yearstm25rs
last yearcpartist
last yearworthy
last yearlast modified: last year
Related Stories
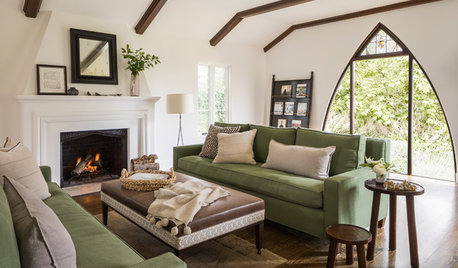
TRADITIONAL HOMESHouzz Tour: A Home’s Spanish Colonial Style Gets a Rich Refresh
A designer gives this Northern California house a cohesive flow and enhances its historic charm
Full Story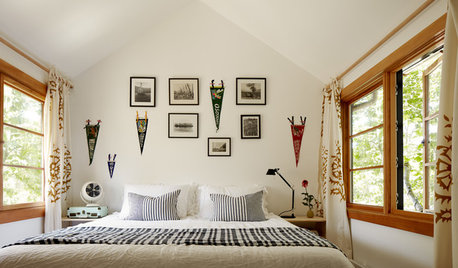
ECLECTIC HOMESHouzz Tour: Remodel Celebrates Northwest Home’s Vintage Style
A creative couple brings back the original charm of a 1920s home and makes it a guesthouse and studio
Full Story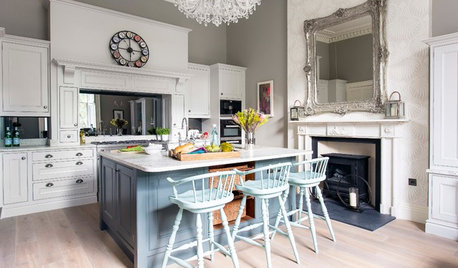
TRADITIONAL STYLEElegant Kitchen Is True to Edinburgh Home’s Historic Style
The new kitchen in Scotland features classic Georgian proportions and beautiful attention to period detail
Full Story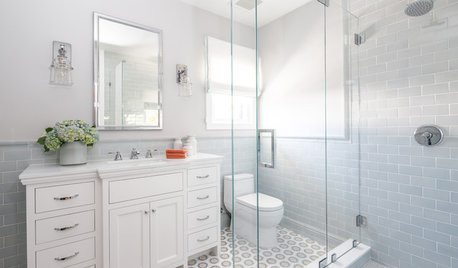
BATHROOM DESIGNVintage Style Gets an Update in a Historic Home’s Guest Bath
A stunning hand-cut mosaic tile floor and a balance of old and new make for a welcoming bathroom
Full Story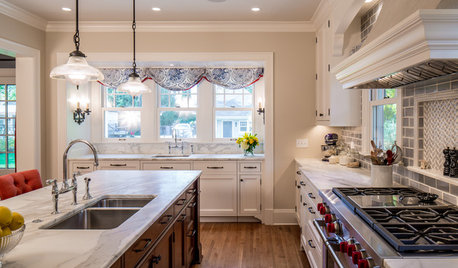
KITCHEN DESIGNNew Kitchen Takes Its Cue From the Home’s Traditional Style
Classic trim and millwork make this new kitchen a better fit for a Colonial Revival house in Minneapolis
Full Story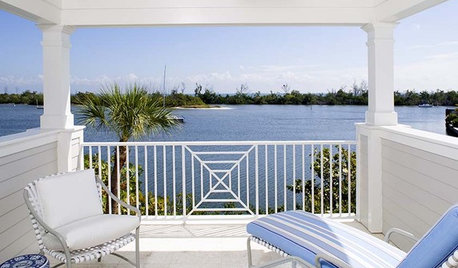
ARCHITECTUREArchitectural Elements of a Perfect Coastal Florida Home
Embrace the outdoors while protecting your home from storms with these design ideas from a Floridian architect
Full Story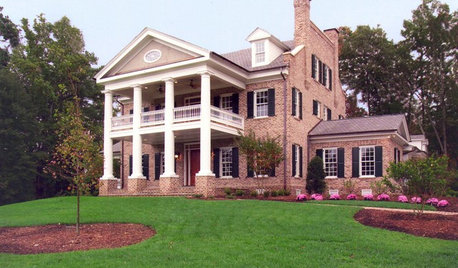
ARCHITECTURERoots of Style: Meet Your Traditional Home's Classical Ancestors
Traditional architecture's genes began in ancient Greece and Rome — discover your home's style forefathers here
Full Story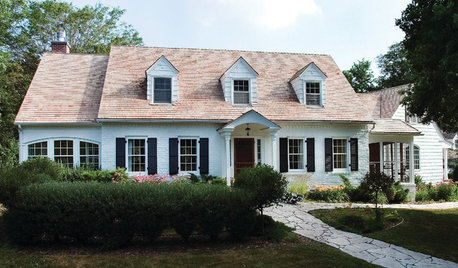
TRADITIONAL ARCHITECTURERoots of Style: Georgian Homes Offer Familiarity Through the Ages
Americans have been embracing this interpretation of classical architecture since the 1700s. Does your home show off any Georgian details?
Full Story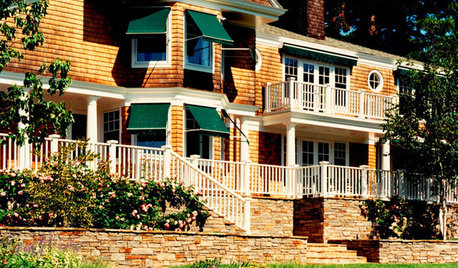
REMODELING GUIDESShingle Style: Warm Home Design for Seaside to Suburb
Gable roofs, unfinished shingles and towers mark America's first "modern" home style
Full Story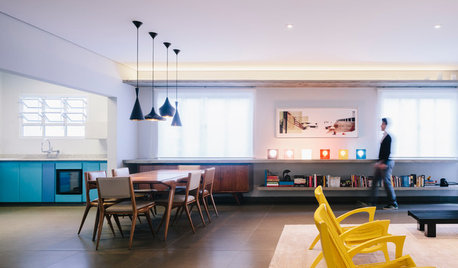
ARCHITECTUREBrazilian Homes Score With Modern Style and Fun
Explore standouts in the field of Brazilian modernism as the World Cup kicks off
Full Story


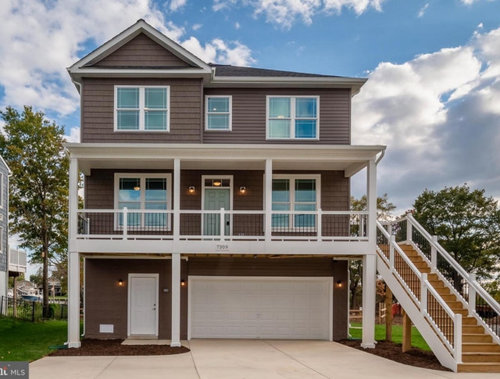
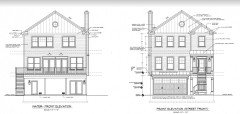
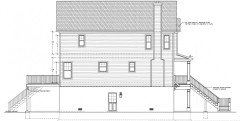
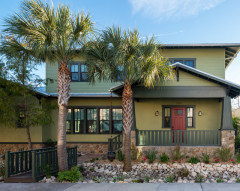





roarah