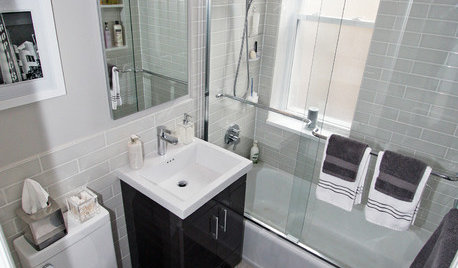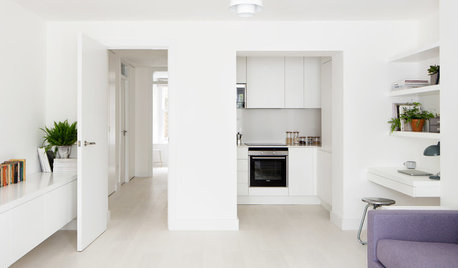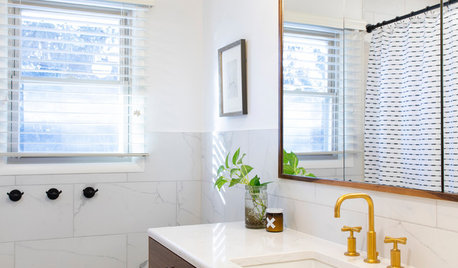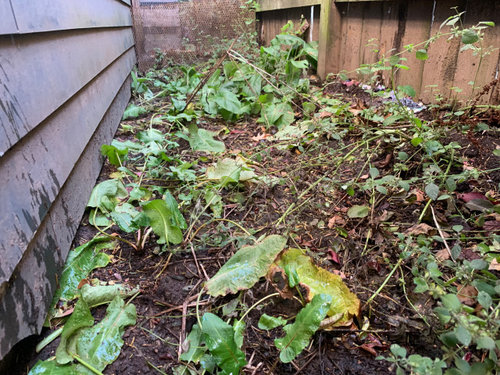Need a solution to drain water away from garage slab in small space
Ace Moldovanyi
last year
last modified: last year
Featured Answer
Sort by:Oldest
Comments (13)
Ace Moldovanyi
last yearRelated Discussions
how much space needed below bath floor for a toilet to drain?
Comments (4)As a general rule of thumb the municipal sewer line will run in a easement parallel to the public right of way (road or street) between the curb and sidewalk in the area we often refer to as the tree belt, however, if you live on a corner lot your house sewer may tie into the municipal sewer on either right of way frontage. In addition, in some regions the municipal sewer runs in an alleyway between lots at the rear of the lot. When in doubt call your local water & sewer provider and they can tell you the location and elevation of your tie in point, however, the answer they give you may be a bit confusing also. Some providers will tell you the depth below the center of the roadway or the depth below the top of the curbing. On the other hand, they may give you the depth below the U.S.Coast & Geodetic Survey Benchmark for your lot. The U.S.C.G.S. benchmark may be a couple blocks away and there could be some radical changes in average terrain between your lot and the benchmark. Normally your land title deed will have a site plat or your approved building site plan will show an index that shows the position of the U.S.C.G.S. benchmark and the reference elevation of average surface terrain at one specific survey stake on your lot. It is then the plumbers responsibility to "Shoot the grade" with a builders sight level to determine the depth of the sewer tie in and the minimum elevation of the finished floor where the lowest plumbing fixture will be located. All structures on slab are required to have a "Main Cleanout" approximately 3' outside the footer wall. You can get a "Best guess" estimate by locating the cleanout then measure the depth below grade of the sewer line at the cleanout, but be real careful here because there is no guarantee that the line won't offset upwards once inside the footer wall. Now before you decide to install an up-flush toilet you better do your homework. The code requires that we must size the building main drain and house sewer by the actual DFU (drainage fixture unit) load. Typically a house with up to 2.5 bathrooms will have a combined total DFU load of about 30 to 35DFU'd which would then be connected to a 3" line which is rated at up to 42DFU's if run with a 1/4" per foot pitch or 36DFU's if run with a 1/8th inch pitch. An up-flush toilet is technically classified as a "Sewage Ejection Pump". The codes require that we rate the DFU load of the pump by the output rate of the pump, however regardless of how small the pump is, the codes have established minimums that we must go by. By example, Under the International Residential Code we must compute for a minimum discharge rate of 14.2gpm and we must allow a minimum of 1.5DFU's per GPM therefore even though your up-flush toilet may have a smaller pump, we are required to allow 14.2gpm x 1.5DFU's for a minimum DFU load of 21.3DFU's. This 21.3DFU value must then be added to the actual existing DFU load of the structure to determine the total DFU load on the house sewer line. As you can see, while the actual DFU load of the structure originally required a 3" house sewer line, with the addition of the up-flush toilet you would then be required to upgrade the house main drain and house sewer line to 4"....See MoreDrill holes in slab to drain garage flr low spots?
Comments (24)JeffW I wouldn't worry about termites. If they are tunneling under the slab, they can find other ways to get to wood. If they come up through the holes you drill they will need to build a mud tube and that should be easily seen. I also wouldn't worry about heaving. I drilled holes in ours with no ill effects despite going down below zero F almost every winter, often way below zero. I suppose if you had very little drainage below the slab and you put lots of water there it could cause trouble, but as you say you are only dealing with a few gallons spread out over a long time....See MoreMove surface water away from home on poor grade.
Comments (3)It is only a big deal where the water goes insofar as there must be a place for that to happen. If you are content the place exists within a reasonable distance, from the house, probably everyone else reading is content, too. If you're not going to grade a slope away from the foundation all around the house, then at least at the breezeway area where the problem is you must grade to a drain about 10' from the house. Collect the water in a catch basin drain and pipe it to the lower elevation for escape. The pipe should be solid pvc, not corrugated black (too many problems over time) and it should pitched uniformly, no dips. The rock-filled trench at the foundation will do more harm than good. It will be an area that helps water soak into the ground right at the foundation. (If it were subterranean, at the bottom of the foundation, it would be another story.)...See MoreAnyone have solutions to watering plants in a house with soft water?
Comments (51)Even if the spigot is outside, the pipe comes from the inside. Obviously, but the path the water takes to get to the hose bib can be routed around the softening system by splicing into the cold water supply line after any meter but before the softening system. Another option is to fill up containers with tap water and let them sit out for a day or two; this lets some of the sodium dissipate. This is entirely inaccurate, so please stop with the erroneous info. Sodium is highly reactive and doesn't exist in nature in its elemental form. The sodium (Na) content in softened water is actually NaCl (sodium chloride), which isn't volatile (does not evaporate or gas off). If you dissolve a teaspoon of NaCl in a cup of water, then allow the water to evaporate, you'll have exactly the same amount (by weight) of salt left in the cup; so any reduction in the volume of salted water due to evaporate actually increases the concentration of NaCl (or ANY dissolved solid) in whatever water remains. That is also why tapwater tends to increase in pH in the summer months. When surface water evaporates it leaves all the dissolved solids it contains behind. The increase in the concentration of (primarily) calcium and magnesium increases the water's pH. Some forms of water chlorination (like chlorine gas) can gas off, but the fluoride compounds and all other minerals dissolved in any given open container of water INCREASE in concentration as water in the container evaporates. The pH of water left in an open container rises as CO2 dissolved in water from the tap gasses off. If your intent is to allow volatile substances to gas off, use an open container like a pot/ bowl/ bucket as opposed to a milk jug/ soda bottle, e.g.. Al...See MoreBarbara Almandarz
last yearBarbara Almandarz
last yearEmily R.
last yearacm
last yearAce Moldovanyi
last yearklem1
last yearPatricia Colwell Consulting
last yearJennifer Hogan
last year3onthetree
last yearlast modified: last yearcharles kidder
last yearD M PNW
last year
Related Stories

SMALL SPACESDownsizing Help: Storage Solutions for Small Spaces
Look under, over and inside to find places for everything you need to keep
Full Story
SMALL SPACESIt Can Work: Sit-Down Dining Solutions for Small Spaces
5 small-home dwellers find room for stylish dinner parties, even with no dining room in sight
Full Story
STORAGE12 Built-In Storage Solutions for Small Spaces
Check out an architect’s guide to some inspiring ways to build in extra cabinets, shelves and cubbyholes at the start of a project
Full Story
SMALL SPACES9 Organizing Lessons We Can Learn From Small Spaces
Are you designing a little room or a studio apartment? With these clever tips, you can make every inch count
Full Story
DECORATING GUIDES10 Small-Space Tips From Beach Cottages
Cozy doesn't have to feel cramped when you can trick the eye with color, height and scale
Full Story
BATHROOM DESIGNWater Damage Spawns a Space-Saving Bathroom Remodel
A game of inches saved this small New York City bathroom from becoming too cramped and limited
Full Story
SMALL SPACESFrom Falling-Down Garage to Tidy Guest Quarters
An unneeded structure makes way for a compact, economical cottage as part of a backyard overhaul in California
Full Story
SMALL KITCHENSIngenious Ways to Fit a Kitchen Into a Small Space
Want a kitchen that takes up little room but still looks stylish? Steal some ideas from these clever solutions
Full Story
SMALL SPACES5 Solutions to Small-Bathroom Problems
Whether your room lacks a separate shower, adequate storage or a sense of spaciousness, there are remedies at hand
Full Story
DECORATING GUIDESDesign Solutions for 11 Tricky Spaces
Creative furniture placement, smart storage and sleight of hand turn your home's problem areas into stylish places to enjoy
Full Story









Barbara Almandarz