Floorplan help - powder room placement
doublehoogirl
last year
Featured Answer
Sort by:Oldest
Comments (22)
sheloveslayouts
last yeardoublehoogirl
last yearlast modified: last yearRelated Discussions
Powder room placement in modified floorplan?
Comments (9)What if you put the screened porch, behind the garage...shade is good for a screened porch. It would not be as wide as the garage, so you could put lattice panels on the side facing the neighbor, or grow vines there. Either way, you'd have some privacy and still get the breeze. Then, I would put the sun deck, behind the screened porch (towards the top of your plan) and have that be your nice view area. The deck could continue over to the back door you have there now. This would allow you to access the deck, from the kitchen or the screened porch and still see your backyard, from the rest of the back spaces. As for the powder room, I think you need to add few feet back to the front of the house, to allow more 'leg room' in the powder room and a bit more space in the den/office/music room. If you plan to sit out on the front porch, you'll need it to be deeper. If not, maybe incorporate that space, into the main house. Oh, and I think I would move the range down a bit, so you can have windows on either side and still have the door to the screened porch. You can use the light and with the pantry, you should be okay losing just a little more upper cabinet space. I probably showed you this in the other thread, but I really like the windows, on each side of the range. And you'd be able to see into the porch (great kids' play area during the cooler months of spring and fall) while working in the kitchen :) From Farmhouse plans...See MoreHelp with floor plan - change keeping room to kitchen or dining?
Comments (15)I actually like the layouts. Friends of ours have a second home where from the front, it looks like yours - long porch with entrance to the house and the MBR set back with French doors to the porch on the left side. That part of the porch is hardly ever used, and when they're having guests and someone might use it, they just close the drapes to the MBR. Their porch is continuous all around the house. As for the master bath and closet,a I always thought having the entrance to the closet from the at broom made no sense...until I lived in a condo that had it set up that way and I loved it - it was very convenient to go right tp from the shower to the vanity to the closet and back to the vanity. I would personally eliminate the door from the master bath to the laundry, but I also don't see it as a problem if you think it would be useful. Re the coat closet, you might consider moving the powder room to where the vacuum closet is now, and put the coat closet where the powder room is and the broom closet where the coat closet was....See MoreFloor planning help for great room and outdoor patio please
Comments (5)Yeah, I have to squint but I think I see what you're talking about. The problem with putting the dining area behind the kitchen is that the kitchen will be totally closed off from the outside with little natural light, which would be a problem for me. Also, I'm not sure about your concern re conversation; either people are in the kitchen during food prep, or they're at the table eating, not usually both at the same time. The only proximity issue is carrying food from one to the other. I'd leave it as is....See MoreFloorplan A or B for kitchen placement? Bedroom area? Help, please
Comments (10)I'm all about kitchens, but I had a couple of ideas for the music room, laundry, and pantry areas. First, try to get the laundry closer to the bedrooms and bathrooms, where most laundry is generated. Small red oval is a laundry closet taken from master closet space. If that's not sufficient, larger circle is a generous laundry room, connected to the Mbath. If you don't want anyone in the laundry room having access to the bath, then include a laundry hamper pull-out that opens to both. The thin red rectangle is a drop-down sorting table. An advantage to locating the laundry near the bedroom side is that it is also near the bathroom plumbing. The walk-in pantry becomes pantry cabinets and serving area above the kitchen. Is that a window into the garage? If it's a window to the exterior, then pantry cabs on each side, with table centered on the window. I moved the music room over, but I don't know if you want the piano that close to the open kitchen/dining. I drew a closet inside the entry from the garage, but that could be a dividing wall only (or no wall)....See Moredoublehoogirl
last yearthinkdesignlive
last yearthinkdesignlive
last yeardoublehoogirl
last yeardoublehoogirl
last yeardoublehoogirl
last yearPatricia Colwell Consulting
last yearBeverlyFLADeziner
last yeardoublehoogirl
last yeardoublehoogirl
last year
Related Stories

BATHROOM DESIGNKey Measurements to Help You Design a Powder Room
Clearances, codes and coordination are critical in small spaces such as a powder room. Here’s what you should know
Full Story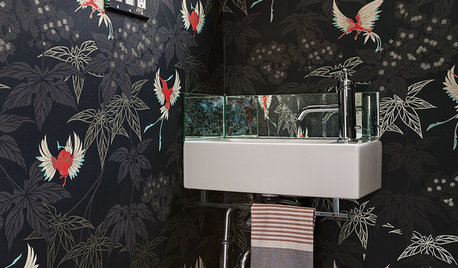
POWDER ROOMSRoom of the Day: Drab Toilet Closet Now a Dramatic Powder Room
Moving a wall, reconfiguring the layout and adding graphic wallpaper help turn a former water closet into a functional space
Full Story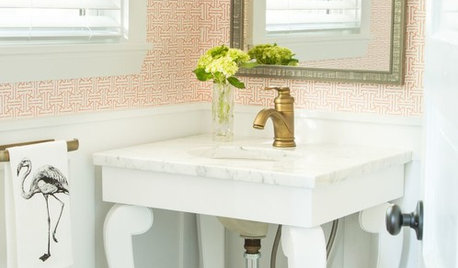
BATHROOM MAKEOVERSRoom of the Day: Pattern-Happy Powder Room With Secret Storage
An open vanity and recessed storage maximize space in a tiny cottage bathroom
Full Story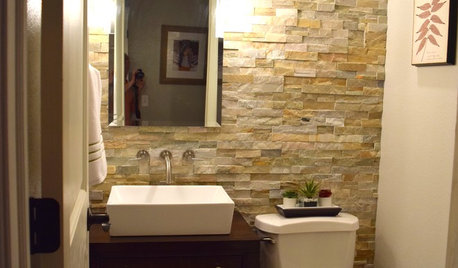
BEFORE AND AFTERSSee a DIY Powder Room Transformation for $1,100
Determination, DIY skill and a stunning tile feature wall helped make this formerly dark and gloomy powder room feel spacious
Full Story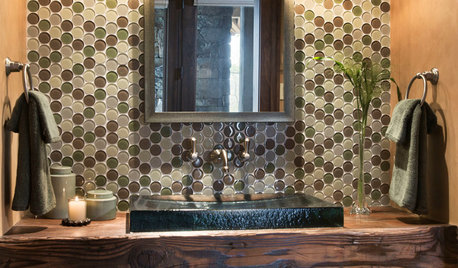
BATHROOM DESIGNPowder Room Essentials to Keep Guests Happy
Set out these bathroom necessities (hello, hand towels) to make your company comfortable and your parties run smoothly
Full Story
BATHROOM DESIGNHouse Planning: 6 Elements of a Pretty Powder Room
How to Go Whole-Hog When Designing Your Half-Bath
Full Story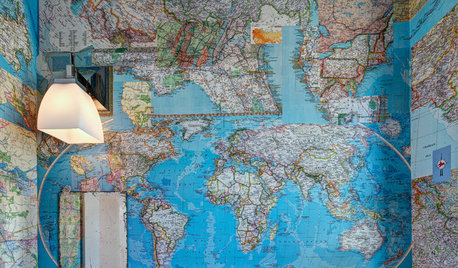
WALL TREATMENTSA Tiny Powder Room Gets a Map-tastic Look
Creative cartography adds cheer and personality to the walls of a compact half bath
Full Story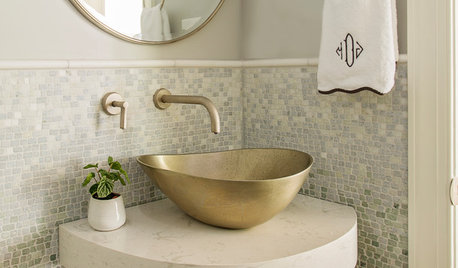
BATHROOM DESIGNTrending Now: Standout Details From 10 Top Powder Rooms
These smaller spaces offer opportunities to be a little bolder
Full Story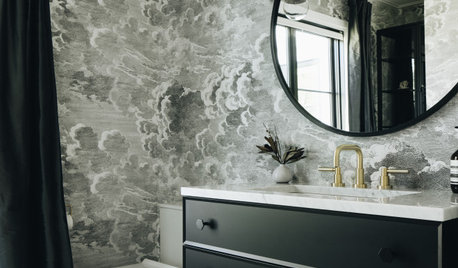
POWDER ROOMSNew This Week: 5 Dramatic Powder Rooms
Get inspiration for a dark and moody bathroom from new projects recently uploaded to Houzz
Full Story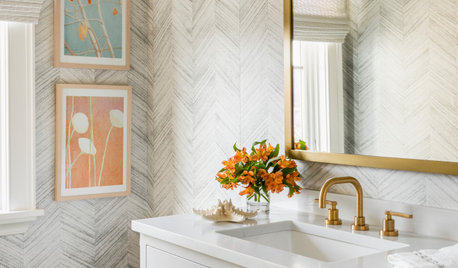
POWDER ROOMSPowder Room Patterns: 10 Chic Chevron Looks
See how this popular zigzag pattern makes these powder rooms turn heads
Full Story



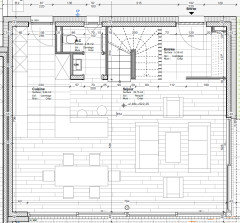
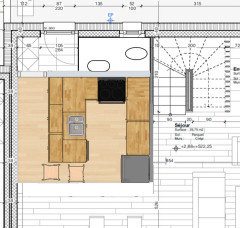





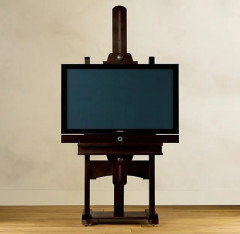
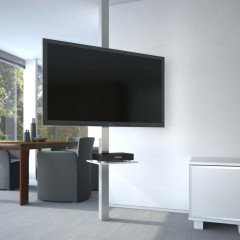
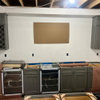
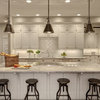

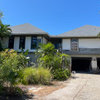
Karenseb