Help me accessorize my family room (open to kitchen)
Little Bird
last year
Featured Answer
Sort by:Oldest
Comments (86)
HU-187528210
last yearKW PNW Z8
last yearlast modified: last yearRelated Discussions
Please help me accessorize my finished kitchen! PICS
Comments (34)Rookie - You know I love your kitchen. I agree with Emily - let it happen naturally. I was surprised with my kitchen that little things like dish towels and bowls I already owned are giving me direction for accent colors. I have this great bright/slightly olive green pottery bowl with a bunch of red and yellow tomatoes in it that looks amazing with my gray/white/stainless/natural wood kitchen. I also have some nice darker blue/not quite navy towels that also look great and a vase of sunflowers were "wow". I didn't imagine these were colors that would look good but with such a neutral backdrop vibrant things just pop - real life things not props - in the kitchen. If you really want to find some "colors" - just buy a bunch of dish towels and drape then on your stove for a few days to see how it does....See MoreHelp me decide on my open Great Room floor plan! (kitchen included)
Comments (16)Benjesbride, what you say regarding dining/island makes sense, but unfortunately I have ~11'x16' space to fit in the kitchen. If I decide to rotate the kitchen the way you say it, then my kitchen island will be quite small. I too started out thinking of a longer island and thus came up with option 2, and am not able to find pictures to tell me if that would look ok or not. Secondly, currently the plan is that the Great Room will be mainly conversation area. TV will be in a separate room, so no need to consider TV-watchability. Mama Rachel, your idea of spice kitchen is great! That's the kitchen I started out "wanting". I had to abandon it halfway, however, because of space constraints. My whole house is ~2200 sqft, therefore allocating disproportionately large amount of space to the kitchen would have meant I gave up on some other priorities. Mama Rachel : regarding powder: we decided to ditch the powder because of the availability of full bath on that floor, which otherwise will be guest bath. We also wanted as much storage as possible, therefore decided on having a storage rather than powder. Anyway, here's the original plan. Note that we added ~5ft towards the courtyard and some square footage along top wall (which is facing backyard). I am working on sizing of the entry right now, because I think it's a bit too big for the house, but that space will NOT become available to the kitchen again due to the building rules....See More****I'm expanding and opening my kitchen to the Family Room
Comments (15)You're welcome! You might comb through Houzz and Pinterest, specifically looking for open layouts you do like AND open layouts you DON'T like. When you've got 5-10 of each, compare them. It should teach you a lot about your preferences here and what is actually making you love/hate each space. For example, maybe you'd like this: And dislike this: In the first, there's a change in the ceiling between the kitchen and family room (and a distinct window in the family room), and the kitchen and family rooms are a bit offset from each other. There's also a wide walking space between the kitchen island and family room sofa, and neither area's layout is impeded by the other room's existence. In the second, there is no architectural distinction between the kitchen and family rooms. They appear to be in one big room together. Because the couch runs directly into the island and it doesn't appear as if you have room for a normal living room layout anymore, it sort of looks as if you just built a kitchen in the living room. Maybe you'd like this: And dislike this: There's not a huge difference between those two except the first has a much wider walkway between the island and the couch. However, that difference is what makes both spaces feel well-established in the first, and what makes the the island look as if it's thinking about eating the couch in the second. Maybe you'd like this: And dislike this: In the case of the second option here, there is clearly ample space for both the kitchen and living rooms and the living room is slightly offset, and yet I think it looks odd. Almost like a show room rather than a cohesive home. The beams/columns/headers in the first example help a lot to counter act that. Also the way the floor has a defining board between the two rooms. You might like this: And dislike this: These space aren't that different in size, but the top one clearly has something for the living room furniture to face (a TV, fireplace, or other furniture). In the second, the living room furniture is just facing the kitchen, which makes it feel like an incomplete furniture arrangement (and as if the island took something important from the living room -- like a wall with a TV on it). I'm not expecting that you'll like/dislike all my choices here, but I hope it demonstrates the kind of analysis that I think would really help you. If you find 5-10 you do like and 5-10 you don't and get stuck on defining the differences between the two groups, post them here and ask for help....See MoreHelp me accessorize my new dining room
Comments (18)It's a very beautiful home. You don't really need anything under the sconces. Of course you could keep chairs there, or an alive plant..but they will look great as they are. If you don't want to put an art on the walls behind the servers..put art on the servers themselves:) I understand the candlesticks need to stay on one of them..I'd remove all the small things unless they have to be there, or put them close together on a tray or something, and maybe add a vase with flowers right behind the candlesticks? a very thin one, maybe also silver one. Say, with one rose in it. Unless you think it will make the server too crowded and harder to use when it's getting used. To put my thought in a short way-I'd strive to create there an odd number of pieces, and the object X number three I'd try to make taller than candlesticks..but very very understated and discreet in a way that won't overwhelm them. Or-I could go for one object shorter and wider than the candlesticks..in which case I'd choose something darker, meaningful to you but that you have to come closer to look at it..family photo? On the other server then I'd put an art, something bigger and sculptural...maybe a sculpture. Maybe a sculptural interesting lamp..Maybe a clock-some clocks are incredibly beautiful. Then you'll see whether you want a mirror on that wall or not. Art works great with wallpaper..but in your dining room..I see how you don't want a) to maybe take away from wallpaper. You won't but it takes big adjustment and I'd probably feel the same, at least until I was ready b)it needs to be really special art..very special to you. Maybe you have it already but don't want to move it from one space to another. Happens to me all the time, hence the guess:) As for the arrangement on the table. I'd probably keep to flowers. It will keep things fresh like nothing else since flowers are never the same. Probably two vases if it's something medium sized like roses. One vase if it's something big..flowering branches, say....See MoreLittle Bird
last yearHU-187528210
last yeardan1888
last yearmcarroll16
last yearAllison0704
last yearlast modified: last yearLittle Bird
last yearmcarroll16
last yearLittle Bird
last yearmcarroll16
last yearKW PNW Z8
last yearLittle Bird
last yearLittle Bird
last yearKW PNW Z8
last yearAllison0704
last yearLittle Bird
last yearLittle Bird
last yearKW PNW Z8
last yearLittle Bird
last yearKW PNW Z8
last yearLittle Bird
last yearLittle Bird
last yearmcarroll16
last yearLittle Bird
last yearmcarroll16
last yearKW PNW Z8
last yearlast modified: last yearLittle Bird
last yearLittle Bird
last yeargigi4321
last yearlast modified: last yearLittle Bird
last yearKW PNW Z8
last yearLittle Bird
last yearKW PNW Z8
last yearLittle Bird
last yearKW PNW Z8
last yearLittle Bird
last yearKW PNW Z8
last yearmcarroll16
last yearKW PNW Z8
last yearLittle Bird
last yearLittle Bird
last yearKW PNW Z8
last yearLittle Bird
last yearLittle Bird
last yearKW PNW Z8
last yearLittle Bird
last yearLittle Bird
last yearmcarroll16
last yearKW PNW Z8
last year
Related Stories
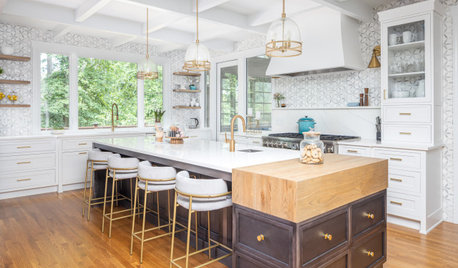
KITCHEN MAKEOVERSKitchen of the Week: Room Opens Up to Be Family-Friendly
A relocating family finds a design-build firm on Houzz and completes the design plans remotely before moving
Full Story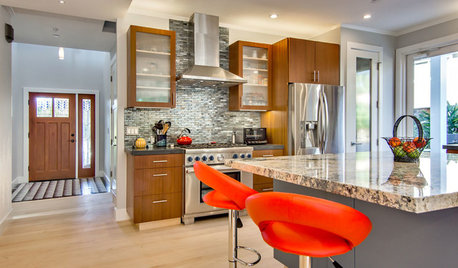
KITCHEN DESIGNKitchen of the Week: Breathing Room for a California Family
Wide-open walkways and generous storage give a couple who love to host all the kitchen space they need
Full Story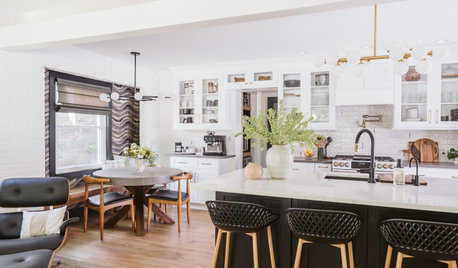
HOUZZ TV LIVEBright, White and Open Kitchen for a Michigan Family
Watch and read how a design-build couple knocked down walls and added fresh style to create a light and airy great room
Full Story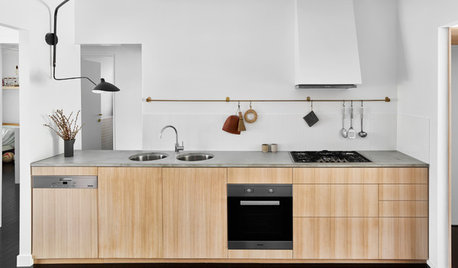
KITCHEN DESIGNKitchen Opens Up to Adjacent Rooms and Outside Views
A new layout and a limited palette help this Australian kitchen feel bigger than it is
Full Story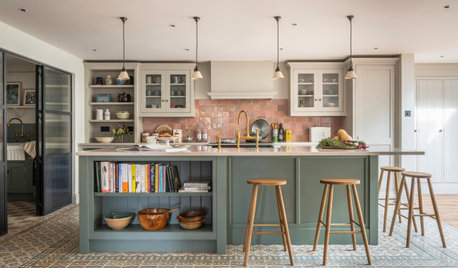
KITCHEN MAKEOVERSKitchen of the Week: Beautiful Materials Warm an Open Room
Soft colors, a stunning floor and practical design are just some of the elements that elevate this large open kitchen
Full Story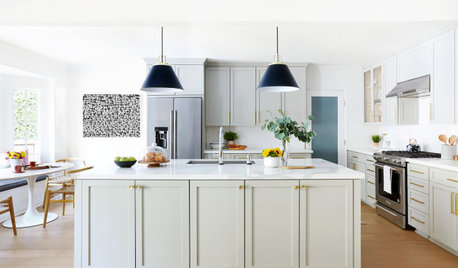
HOUZZ TV LIVEDesigner’s Family-Friendly Kitchen and Great Room
In this video, Amy Elbaum shows the storage and style details that create durable and fashionable spaces in her home
Full Story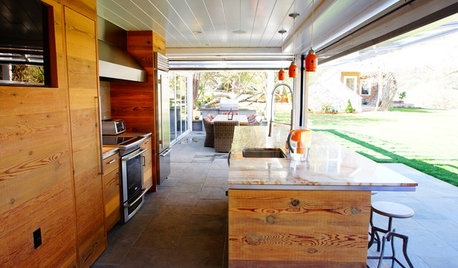
GARDENING AND LANDSCAPING3-Season Rooms: An Open and Shut Kitchen Case
Contained one minute and open to the outdoors the next, this California kitchen is decidedly versatile
Full Story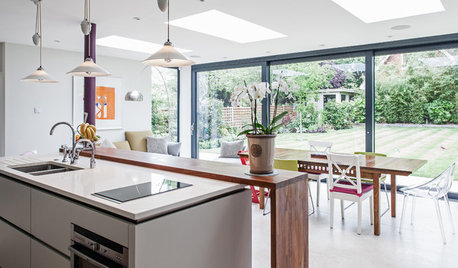
ADDITIONSRoom of the Day: New Kitchen-Living Area Gives Family Together Time
An airy add-on becomes the hub of family life in a formerly boxy Arts and Crafts-style home
Full Story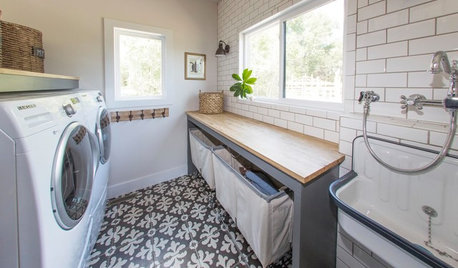
MOST POPULARThe Dream Laundry Room That Helps a Family Stay Organized
A designer’s own family laundry room checks off her must-haves, including an industrial sink
Full Story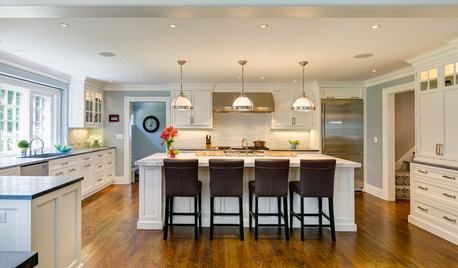
KITCHEN DESIGNKitchen of the Week: Room for Family Fun in Connecticut
It's now connected to other rooms, but the most valuable connections for this kitchen have to do with those who live there
Full Story


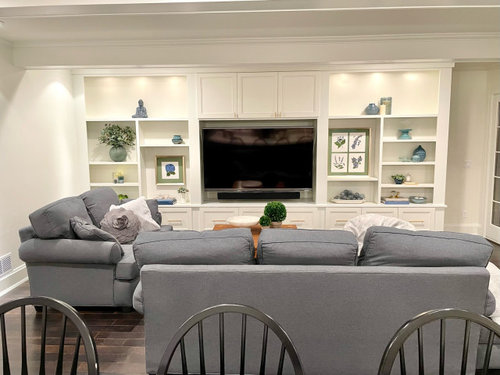
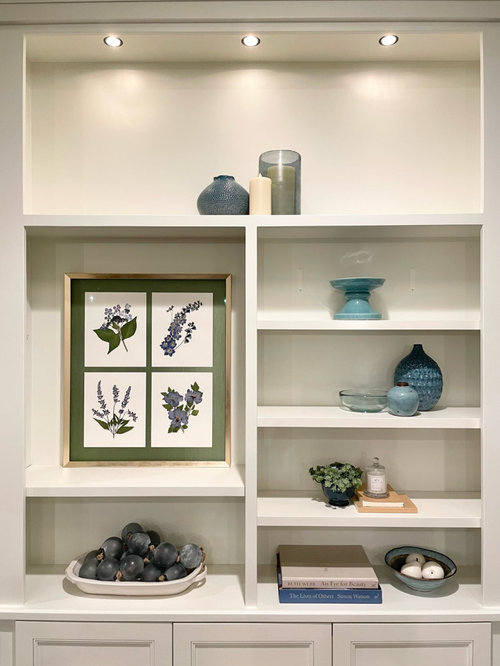
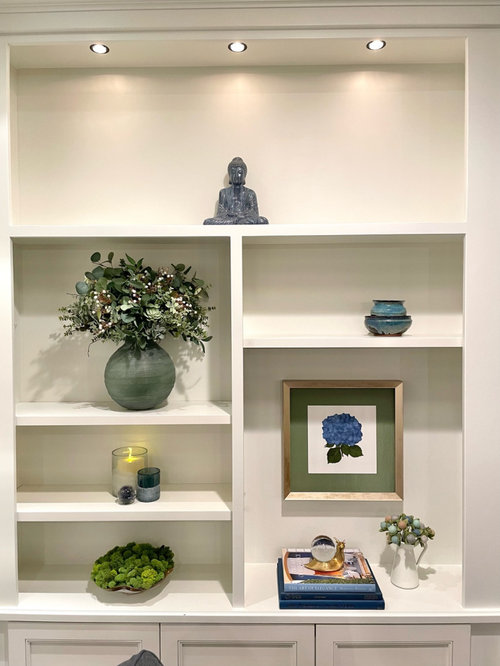
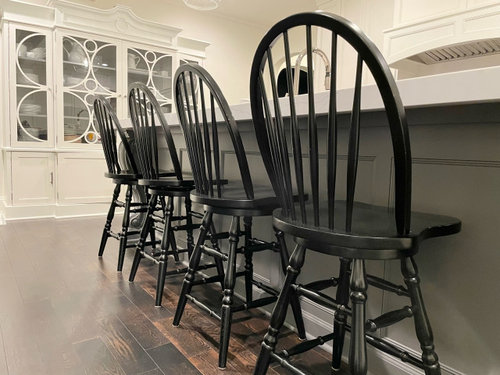
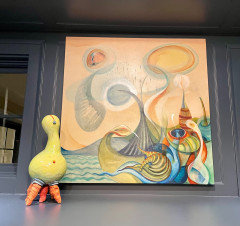
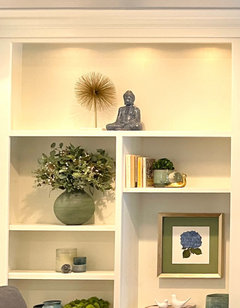
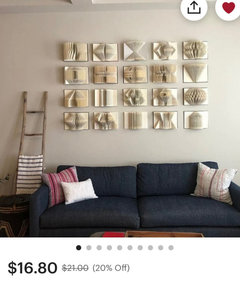
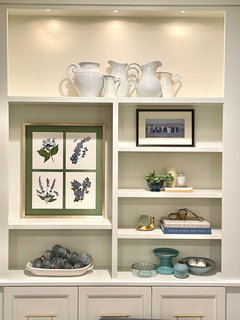

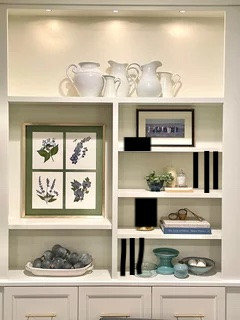
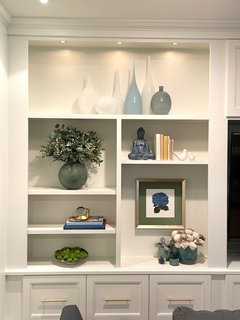

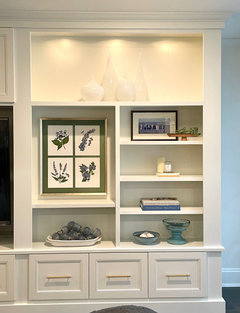
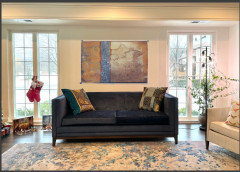
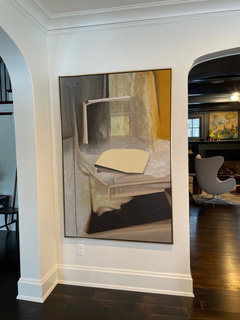






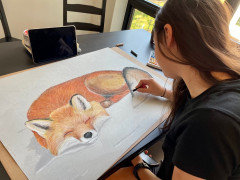



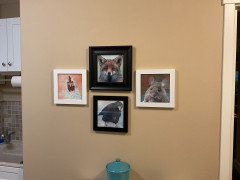







mcarroll16