Layout Dilemma
jacsturch
last year
Featured Answer
Sort by:Oldest
Comments (72)
WestCoast Hopeful
last yearcpartist
last yearRelated Discussions
living room+ dining room layout dilemma… tv above fireplace?
Comments (3)I understand why you wanted to have the bistro table/chairs on the window wall between the patio door and the kitchen passageway….it makes sense to have your dining area adjacent to the kitchen. The open wall at the opposite end is the perfect location for the tv. So swap the sofa and loveseat and anchor them and the cocktail table on the rug (front legs of sofa/loveseat on the rug), so the loveseat will pull in closer to the fireplace, leaving room behind for the dining area and access to the patio door. The square end table could then be placed in the corner between the sofa/loveseat....See MoreTile layout Dilemma
Comments (9)What size are the tiles? I used a basket weave tile layout that created a square layout using rectangular tiles. This design opens up my small kitchen. People comment on the design. It's much more interesting than either stacked or running. http://www.harveymaria.com/laying-patterns | Tile layout patterns, Tile layout, Patterned floor tiles (pinterest.com.au) BASKETWEAVE PATTERN In it’s purest form the Basketweave tile pattern is two brick-shaped tiles set horizontally against two brick-shaped tiles set vertically. It’s a simple and easy pattern to achieve and offers a textured field without too much effort. Somewhat more labor-intensive and much more textured in appearance, the other Basketweave version is where brick-shaped tiles are set in an interlocking pattern with smaller square tiles filling the space in between. Tile Patterns (Best Floor Tile Layout Patterns) - Home Flooring Pros...See MoreLiving Room Layout Dilemma
Comments (16)I have never understood why anyone wants to sit facing the fireplace. In both my last home and my current home my sofa was across from the TV and the fireplace was on the wall between the sofa and fireplace. I watch TV. I don't watch the fireplace. I allow the warmth from the fireplace to warm the area where I am sitting. Can you provide the actual room dimensions? It will help us know what can fit where. Google hidden seating for some ideas on how to add seating for occassional guests....See MoreLayout Dilemma- family TV room- advice welcome- I cant make it work!
Comments (3)From what I can see nothing is facing the TV dead on . I usaully design media spaces with furniture placed to view the screen dead on for at least the sofa I have 2 sofas in my media room and also 2 chairs the TV is viewed easily from the 2 sofas and we have a swivel TV stand so it can be angled when needed for including the 2 chairs . . I think the issue is you keep trying to put the sectional in a corner just place it to ideally view the screen then add another chair if needed the sectional will float nicely in the spac e.put the TV where that seating faces the TV best....See Morejacsturch
last yearWestCoast Hopeful
last yearsheloveslayouts
last yearjacsturch
last yearWestCoast Hopeful
last yearJAN MOYER
last yearjacsturch
last yearJAN MOYER
last yearlast modified: last yearWestCoast Hopeful
last yearsheloveslayouts
last yearWestCoast Hopeful
last yearanj_p
last yearcoray
last yearjacsturch
last yearJAN MOYER
last yearlast modified: last yearWestCoast Hopeful
last yearRTHawk
last yearlast modified: last yearbeesneeds
last yearjacsturch
last yearcoray
last yearlharpie
last yearlast modified: last yearjacsturch
last yearsheloveslayouts
last yearBecky Nelson
last yearJennifer Hogan
last yearjacsturch
last yearrebunky
last yearlast modified: last yearJAN MOYER
last yearrebunky
last yearJennifer Hogan
last year3onthetree
last yearjacsturch
last yearWestCoast Hopeful
last yearErica Sorohan
last yearjacsturch
last yearWestCoast Hopeful
last yearjacsturch
last yearErica Sorohan
last yearWestCoast Hopeful
last yearWestCoast Hopeful
last yearrebunky
last yearjacsturch
last yearJAN MOYER
last yearsquiresjay
last yearjacsturch
last yearcoray
last yearanj_p
last year
Related Stories
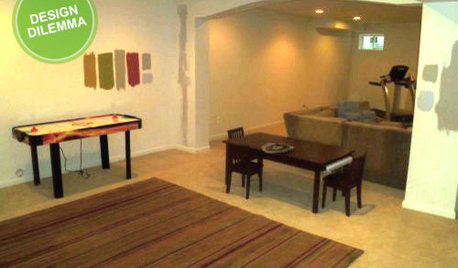
MORE ROOMSDesign Dilemma: The Perfect Basement Lounge
What Color to Paint It? Where to Put the TV?
Full Story
KITCHEN DESIGNDesign Dilemma: My Kitchen Needs Help!
See how you can update a kitchen with new countertops, light fixtures, paint and hardware
Full Story
HOME TECHDesign Dilemma: Where to Put the Flat-Screen TV?
TV Placement: How to Get the Focus Off Your Technology and Back On Design
Full Story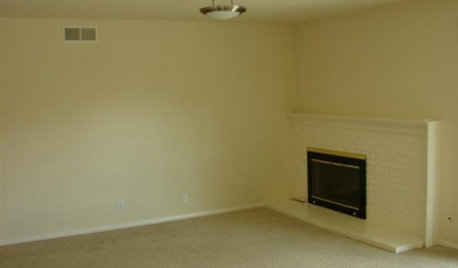
FIREPLACESDesign Dilemma: Difficult Corner Fireplace
Where to Put the TV? Help a Houzz Reader Set Up His New Living Room
Full Story
KITCHEN DESIGNDesign Dilemma: 1950s Country Kitchen
Help a Houzz User Give Her Kitchen a More Traditional Look
Full Story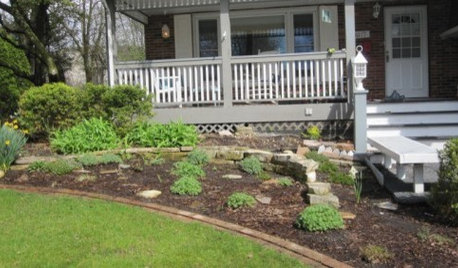
Design Dilemma: How to Fix Up My Front Yard?
4 Questions From the Houzz Community. How Many Can You Answer?
Full Story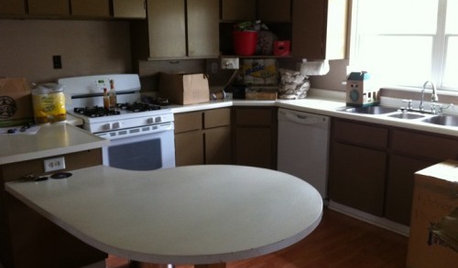
Design Dilemmas: 5 Questions for Houzzers!
Post Ideas for Landscaping for a Modern Home, Updating a Rental and More
Full Story
KITCHEN DESIGNKitchen Layouts: A Vote for the Good Old Galley
Less popular now, the galley kitchen is still a great layout for cooking
Full Story
KITCHEN DESIGNKitchen Layouts: Ideas for U-Shaped Kitchens
U-shaped kitchens are great for cooks and guests. Is this one for you?
Full Story
LIVING ROOMS8 Living Room Layouts for All Tastes
Go formal or as playful as you please. One of these furniture layouts for the living room is sure to suit your style
Full Story


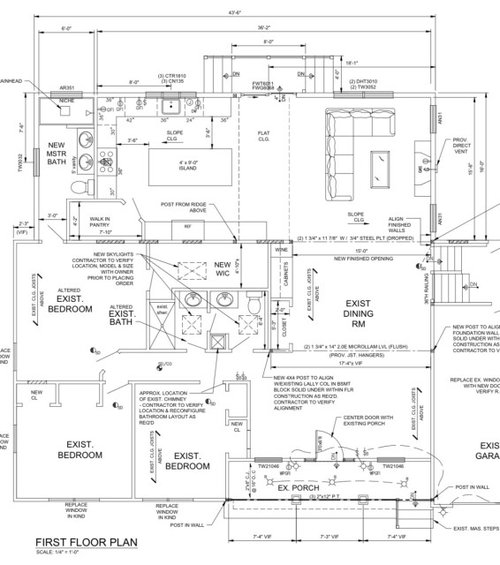
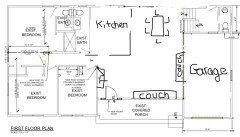
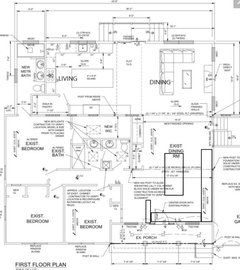
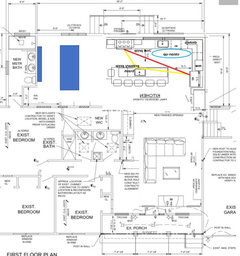
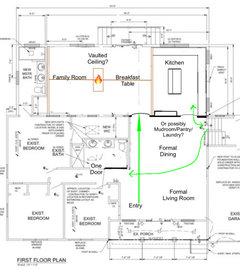
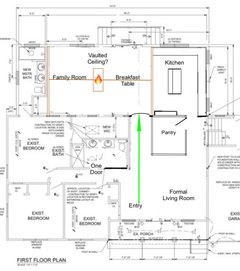
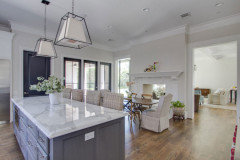
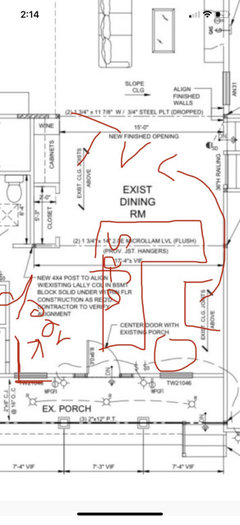
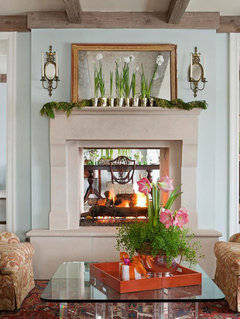
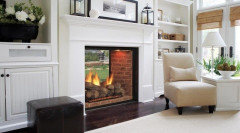
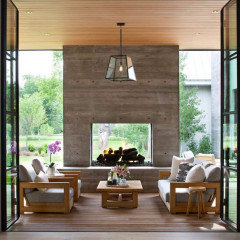

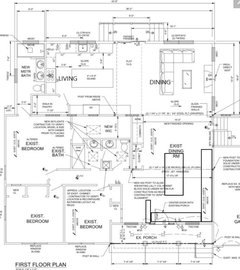

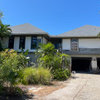

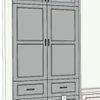
sheloveslayouts