Not my house, but helpful. Sunroom part 3
mtnrdredux_gw
last year
last modified: last year
Featured Answer
Sort by:Oldest
Comments (24)
mtnrdredux_gw
last yearRelated Discussions
Building a sunroom on the back of my house question
Comments (4)Im working on a project where concrete was poured over an existing sloped slab in the garage to get a level base,(converting the garage into living space). The concrete contractor does not like to go less than 1-1/2" of new over old. He also only uses fibered reinforced concrete which doesn't finish as well,(if you are having stained concrete floors for example), but is structurally sounder. He also drilled holes in the existing slab about every 24" or so to allow the new to "bite" into the old. With 6" of new concrete, another avenue that might be overkill but would give you good peace of mind would be to drill in and epoxy rebar that sticks up about 3 " all around in the old slab and attach wire mesh to the rebar. You also want to drill in rebar into the sides of the existing slab where your footers will butt up to them. Drill in and epoxy rebar about every 24" horizontally and leave about 6" or so of rebar out for the new concrete in the footers to grab onto. Then run rebar all along the perimeter tying into the horizontal peices,(laying on top), that are protruding out from the old slab. The rebar along the perimeter will be centerd in the footing the length of the footers laying on top of and tied into the horizontal pieces epoxied into the existing slab. Hope this helps!...See MoreIs my sunroom/enclosed patio a money pit?
Comments (2)Yes; with a floor like that it should be a 3 season room. Get some screens in there for the warmer months....See MoreHelp with area underneath my sunroom
Comments (11)I would close it in with the same siding as your home is on and put a double door on it and use it for storage. I say a double door as it will make it easier to store things like mowers etc in there and get them in and out easily....See More3 Season Sunroom Frame...repaint...
Comments (9)No idea who the manufacturer is - we are not the original owner. Yes, in spots it goes down to the bare aluminum. This is exactly what happened on our front storm door a few years back. Question...once I decide to repaint..must I get all the paint off or just whatever wipes off? Should I wipe with alcohol..or a thinner etc. You mentioned an aluminum paint. Does it come in a spray or would it be best to brush it? Does it require a primer? There is not much to paint but a lot of prep...I want to do it right. My front door is good but under cover; again I just removed the glass insert, wiped the door down with water/soap, then water, then alcohol, then water. I then just sprayed it with Satin Rustolium....See Moremtnrdredux_gw
last yearlast modified: last yearmtnrdredux_gw
last yearlast modified: last yearmtnrdredux_gw
last yearDLM2000-GW
last yearmtnrdredux_gw
last yearJilly
last yearmtnrdredux_gw
last yearmtnrdredux_gw
last yearlast modified: last yearmtnrdredux_gw
last year
Related Stories

EXTERIORSHelp! What Color Should I Paint My House Exterior?
Real homeowners get real help in choosing paint palettes. Bonus: 3 tips for everyone on picking exterior colors
Full Story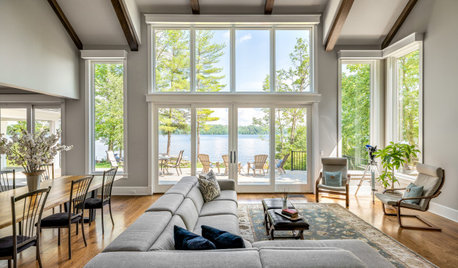
DECORATING GUIDESCould a Mission Statement Help Your House?
Identify your home’s purpose and style to make everything from choosing paint colors to buying a new home easier
Full Story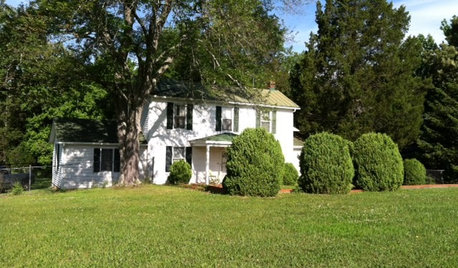
LIFETime Travel to Houzzers' Childhood Homes, Part 3
See postwar homes built by family members, rural farmsteads, cold-water flats and much more
Full Story
COLORPick-a-Paint Help: How to Create a Whole-House Color Palette
Don't be daunted. With these strategies, building a cohesive palette for your entire home is less difficult than it seems
Full Story
BATHROOM MAKEOVERSRoom of the Day: See the Bathroom That Helped a House Sell in a Day
Sophisticated but sensitive bathroom upgrades help a century-old house move fast on the market
Full Story
MOST POPULAR9 Real Ways You Can Help After a House Fire
Suggestions from someone who lost her home to fire — and experienced the staggering generosity of community
Full Story
LIFE12 House-Hunting Tips to Help You Make the Right Choice
Stay organized and focused on your quest for a new home, to make the search easier and avoid surprises later
Full Story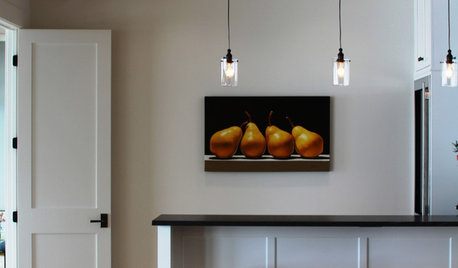
DOORSKnow Your House: Interior Door Parts and Styles
Learn all the possibilities for your doors, and you may never default to the standard six-panel again
Full Story
SELLING YOUR HOUSE10 Tricks to Help Your Bathroom Sell Your House
As with the kitchen, the bathroom is always a high priority for home buyers. Here’s how to showcase your bathroom so it looks its best
Full Story
WORKING WITH PROS3 Reasons You Might Want a Designer's Help
See how a designer can turn your decorating and remodeling visions into reality, and how to collaborate best for a positive experience
Full Story




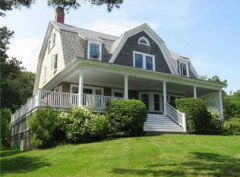
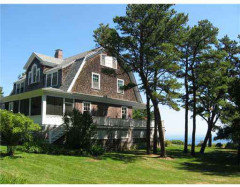
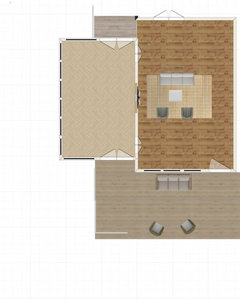





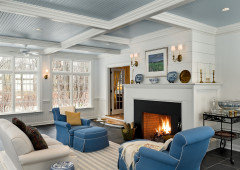
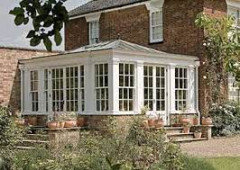




palimpsest