Window Help Please
Coastal Elegance
last year
Featured Answer
Sort by:Oldest
Comments (40)
Lorraine Leroux
last yearCoastal Elegance
last yearRelated Discussions
Shutters on all windows? help please!
Comments (29)I like the garage door to match the trim around it- so that would be cream in your case. I agree that the garage itself (since its attached and a part of the house) should be the same siding as the house (tan). Are you set on brown for shutter color? You could give it a little more pop with black, and step out of the brown family a bit. So it would be tan house, cream trim & garage door, black shutters and red door. Just an idea....See MoreKitchen window help, please
Comments (27)Yes, Mtn, that IS it!! I got it a local shop, but she said they got it on a closeout somewhere.....it was a whopping $12.99 a yard! Nosoccermom, thanks! Yes, the island is a table. Like the light fixture, which was on the floor in a shop, the table was covered in candy and potpourri at a shop back in Texas, and I had to have it. I will get a better picture of it after my sleigh ride! Here it is..... It was hard to get picture with the snow....See MoreWindow help please!
Comments (10)The fact that that glass is triangular (i.e. vs. a short leg trapezoid) at the bottom is going to be more challenging for many of your normal materials. There is a ton of protection from the elements so you could just install some Insulated Glass Units if you had a great glazier to work with. That, or you could have someone make you some customer frames for the glass to go in. Getting into the teens is usually out of the happy zone for thermally broken aluminum, but that could still work if the relative humidity is manager properly....See MoreNew home window help please!
Comments (9)mine are bronze outside pine inside. we went with elevate by marvin. they were close in price but we wanted a double sliding door [2 doors on inside slide out] and it was much more with Andersen. I think that was big difference and I wanted a kitchen sliding window and I don't remember if Andersen didn't have it or it was more, it's been months. I wanted bronze/bronze but couldn't afford so we are painting inside SW Urbane Bronze. The Marvin Essential Bronze/Bronze were more expensive than Elevate Bronze/Pine to clarify....See Morebtydrvn
last yearbtydrvn
last yearbtydrvn
last yearCoastal Elegance
last yearCoastal Elegance
last yearCoastal Elegance
last yearDesign Interior South
last yearjackowskib
last yearbtydrvn
last yearbtydrvn
last yearbtydrvn
last yearbtydrvn
last yearCoastal Elegance
last yearDesign Interior South
last yearjackowskib
last yearstiley
last yearjackowskib
last yearDesign Interior South
last year- Coastal Elegance thanked Celery. Visualization, Rendering images
Design Interior South
last yeardsimber
last yearlast modified: last yeardsimber
last yearlast modified: last yearCelery. Visualization, Rendering images
last yearlast modified: last yearDesign Interior South
last yeardsimber
last year
Related Stories

HOME OFFICESQuiet, Please! How to Cut Noise Pollution at Home
Leaf blowers, trucks or noisy neighbors driving you berserk? These sound-reduction strategies can help you hush things up
Full Story
BEFORE AND AFTERSMore Room, Please: 5 Spectacularly Converted Garages
Design — and the desire for more space — turns humble garages into gracious living rooms
Full Story
DECORATING GUIDES10 Bedroom Design Ideas to Please Him and Her
Blend colors and styles to create a harmonious sanctuary for two, using these examples and tips
Full Story
HOUSEPLANTSMother-in-Law's Tongue: Surprisingly Easy to Please
This low-maintenance, high-impact houseplant fits in with any design and can clear the air, too
Full Story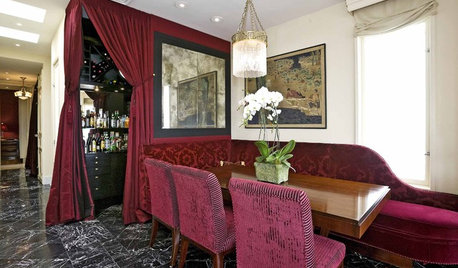
Yes, Please: Parisian Hotel Flair
Bring on the Bling to Recreate the City of Romance at Home
Full Story
LIVING ROOMSCurtains, Please: See Our Contest Winner's Finished Dream Living Room
Check out the gorgeously designed and furnished new space now that the paint is dry and all the pieces are in place
Full Story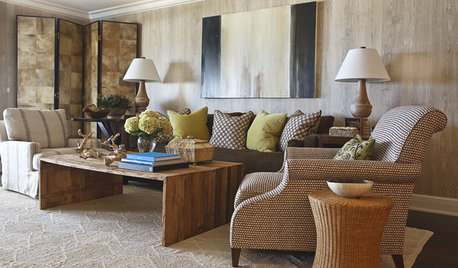
HOUZZ TOURSHouzz Tour: A Neutral Palette Pleases By the Sea
Designer Phoebe Howard creates earth-toned elegance for a family's Florida beach getaway
Full Story
STUDIOS AND WORKSHOPSYour Space Can Help You Get Down to Work. Here's How
Feed your creativity and reduce distractions with the right work surfaces, the right chair, and a good balance of sights and sounds
Full Story



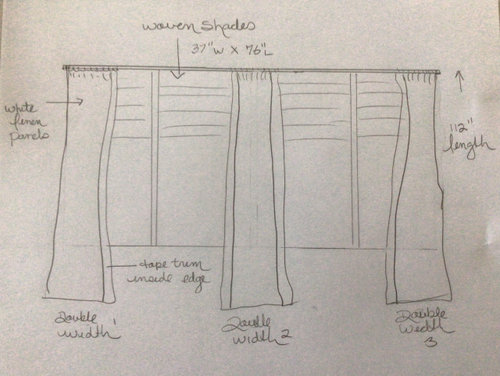
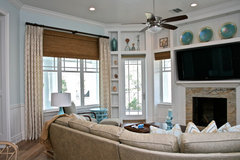









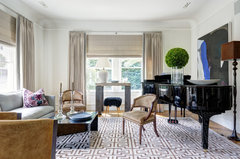
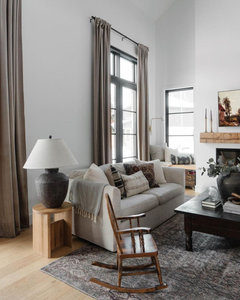



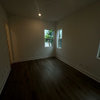
Coastal EleganceOriginal Author