Squeezing a bathroom into a 12x16 attic bedroom - impossible?
AMS
last year
last modified: last year
Featured Answer
Sort by:Oldest
Comments (116)
Related Discussions
architect screwed up bathroom need advise
Comments (37)I'm not going to use any of them. I talked to a neighbor of mine that has a number of kids and she has a jack & Jill and told me a number of problems with them. One of the biggest being that one child will lock the door on one side and forget to unlock it. Or one won't remember to close the door and wake up or bother the one in the other bedroom. She brought up a couple of very good points. Fighting, bickering, not the same sex. You know kids, they'll drive you crazy. One keeps it clean the other doesn't. I'm really happy to have talked to her. She said if she was purchasing a house it definitely wouldn't be a deal breaker for her. So I've had an attitude adjustment and am accepting this as not as bad as I've previously thought. We're you able to take a look at the other pictures? I think they're working but I don't know how to do what Macy did and enlarge and post them on the site. I'm just going with a regular single sink toilet and bathtub shower combination. As I said before, I'll just pull the tub forward till the headroom is ok. Thanks for asking Marthaelena. Deb...See MoreNeed help with layout for Master Bedroom Closet
Comments (3)Neat. That's large enough to be considered a dressing room, I think. Since I struggle with a 42" x 14" closet, I'm really happy for you to get that space. I think the first thing you need to do is look at the clothes that you have. How many feet of hanging space will you need? Double rods will save a lot of space, but that depends on how you hang trousers and such--by the hem with those clamp hangers, or folded over a hanger? How much long hanging space will you need for long dresses and skirts and coats? Given that you will have more hanging space than you did before, what do you have folded in drawers now, that you will be hanging in the new closet? You might do a consultation or two with a closet company or the closet designer at a home store. They will have the knowledge of specialized storage units that would work well for you. My first instinct is to do double rods on the 12' wall, a single rod on the 5' wall, with shelves above everything. (I'd put all the out of season clothing at the window end of the closet.) Then go wild with shelves and drawers on the 8' wall. Put a full length mirror on the wall that the door opens against, and a bench or stool somewhere to sit down and put on shoes. I've added a link to a video of a woman giving a tour of her closet--the configuration is a little like your space, except that you might have more room. It's long and she rambles a bit, but she does a decent job of explaining what's stored where and why. There are many other closet tours on YouTube that could give you some ideas. Here is a link that might be useful: organized closet...See MoreGuest bedroom upstairs...bathroom on main floor?
Comments (8)In a house with three floors that you will be using--basement, ground floor, second floor--it would seem odd to me to have three bathrooms all on the same floor. I house sat all through grad school and twice lived in houses where the bathroom wasn't on the same floor as the bedroom I was sleeping in. It wasn't horrendous, but I'd never buy a place with that setup. If you needed the bathroom in the middle of the night, it wasn't a matter of stumbling a few feet down the hall. You had to turn on a lot of lights and navigate the stairs both ways. It woke me up completely and made it difficult to get back to sleep. And having to shower on a different floor was weird, even though I was the only person in the house. It just seemed like a lot of time was wasted running up and down stairs in various degrees of being dressed, instead of being able to slip easily into the bathroom down the hall. You're going to have an overabundance of bathrooms on one floor, taking up floor space, and nothing on the the other two floors. I'd vote for at least a powder room on the second floor, with a shower being even better. If you are thinking of resale value in the future, a bathroom on the second floor would be an asset. I guess it depends on how often you think people will be staying in the second floor bedroom and for how long. A night or two? Easy enough to make-do. A week or more? More of a problem. And what is the make up of the extended family? If there are a lot of kids and you are hoping to corral them in the rec room when the house is full, a bathroom down there would stop a lot of traffic up and down stairs. Of course, it would also allow the kids to make water balloons unsupervised, so you have to pick your battles . . . ....See MoreWell ,I'm surviving the bathroom remodel so far
Comments (8)No we don't. In fact we found it nearly impossible to find someone to take a brand new commode that had never been used off our hands. An in home care place finally took it. Several family members have had injuries requiring crutches. But they are provided before you are released to go home anyway. So after a while we had several sets. No point in saving them so I donated them. The times we had to have things like wheelchairs insurance paid for them to be rented not purchased. We do have a couple of canes in the hall closet. Nice wooden ones I have no idea where they came from. Most likely from DS's motorcycle accident twenty years ago. he sort of made his cane a fashion statement for a while. ;-) What we are doing is making sure any remodeling we do takes aging in place into account. That includes making sure materials used are low maintenance and easy to keep clean. Hard flooring that is not slippery, ergonomic storage for frequently used items etc. Our attic space is less a storage area now. Less climbing up the pull down ladder. The garage has been cleared of useless junk and DH has built adjustable tables,with storage and such for his specialty tools so he can tinker into his sunset years....See MoreAMS
last yearjlouise54
last yearrockybird
last yearlast modified: last yearrockybird
last yearsuzanne_m
last yearlast modified: last yeardan1888
last yearlast modified: last yearMark Bischak, Architect
last yearAMS
last yearAMS
last yearAMS
last yearUser
last yearAMS
last yearlast modified: last yearsuzanne_m
last yearrockybird
last yearMark Bischak, Architect
last yearlast modified: last yearworthy
last yearAMS
last yearAMS
last yearrockybird
last yearsuzanne_m
last yearlast modified: last yearAMS
last yearAMS
last yearsuzanne_m
last yearlast modified: last yearrockybird
last yearlast modified: last yearpalimpsest
last yearsuzanne_m
last yearMark Bischak, Architect
last yearpalimpsest
last yearrockybird
last yearlast modified: last yearrockybird
last yearsuzanne_m
last yearlast modified: last yearrockybird
last yearroarah
last yearlast modified: last yearsuzanne_m
last yearAMS
last year
Related Stories
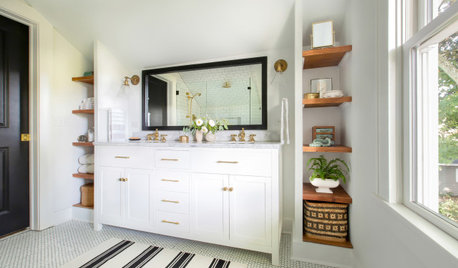
BATHROOM MAKEOVERSBathroom of the Week: Designer’s Attic Master Bath
A Georgia designer matches the classic style of her 1930s bungalow with a few subtly modern updates
Full Story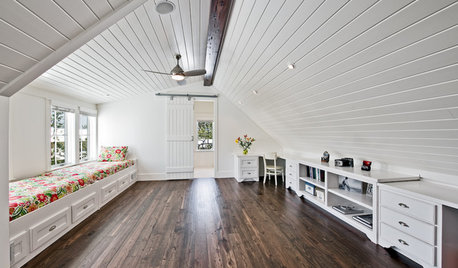
DECORATING GUIDESAttic Bedrooms Rise and Shine
Converting an attic to a bedroom adds instant allure, romance and design cache. Oh, and lots of extra space
Full Story
BATHROOM DESIGN12 Designer Tips to Make a Small Bathroom Better
Ensure your small bathroom is comfortable, not cramped, by using every inch wisely
Full Story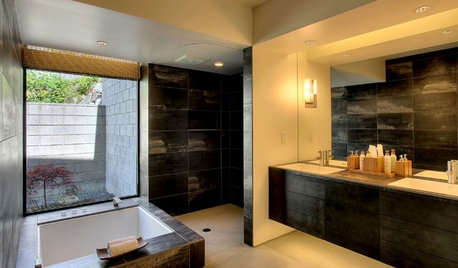
BATHROOM DESIGNPrivate Access: 12 Bathroom Windows That Reveal Only the Views
Be hidden but not hemmed-in with a strategically placed bathroom window that brings an outdoor view but not prying eyes
Full Story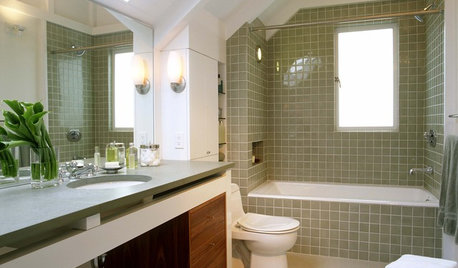
BATHROOM DESIGN12 Things to Consider for Your Bathroom Remodel
Maybe a tub doesn’t float your boat, but having no threshold is a no-brainer. These points to ponder will help you plan
Full Story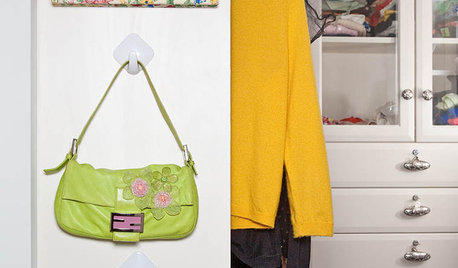
STORAGEBedroom Storage: 12 Ways to Work Your Wardrobe
Instead of letting the mess in your closet overwhelm you, tackle it head on with these smart and simple solutions
Full Story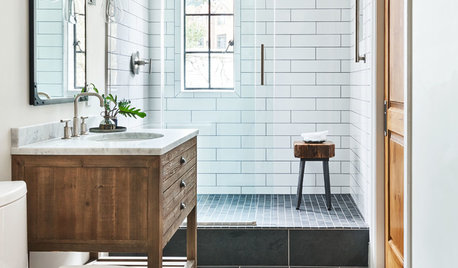
BATHROOM WORKBOOK12 Ways to Get a Luxe Bathroom Look for Less
Your budget bathroom can have a high-end feel with the right tile, stone, vanity and accessories
Full Story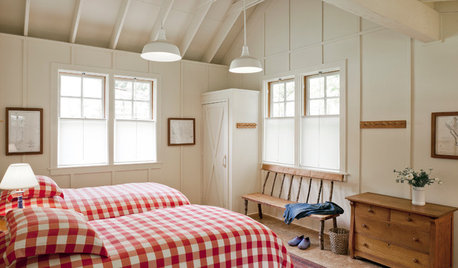
BEDROOMS12 Ways to Add Farmhouse Touches to Your Bedroom
Whether homespun, rough hewn or crafted from scraps, these elements evoke a simpler time
Full Story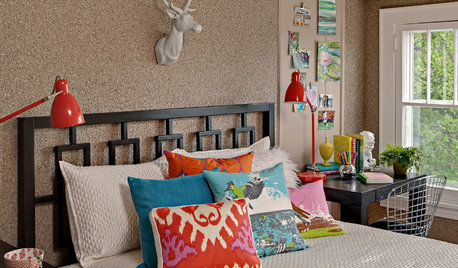
LIFE12 Steps to a Happy Teen Bedroom Makeover
Let teen design spirit shine while enjoying bonding time, with these mutually agreeable makeover ideas that don't compromise on style
Full Story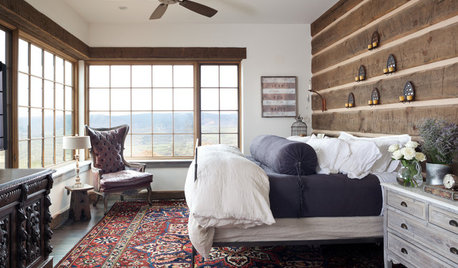
MOST POPULAREscape Into These 12 Dreamy Bedrooms With Farmhouse Touches
These pleasingly rustic yet luxuriously appointed rooms invite you to relax and stay awhile
Full Story


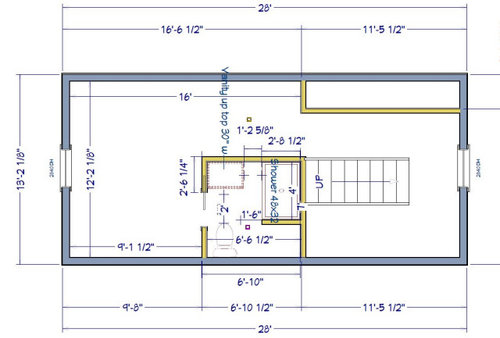


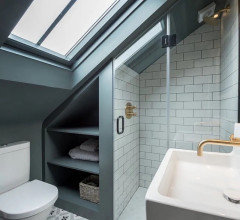
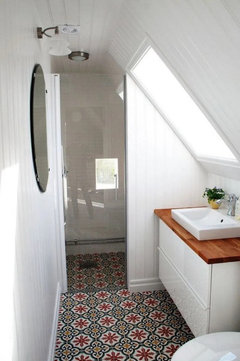
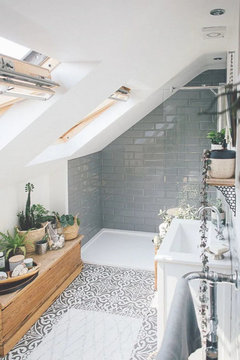





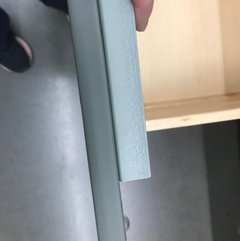

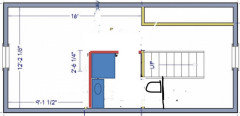
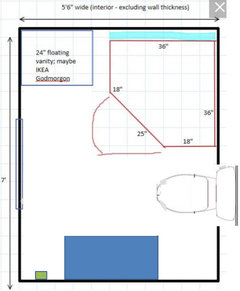


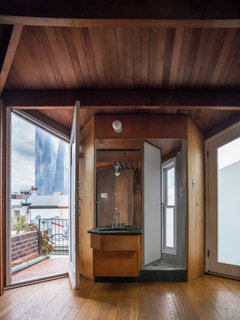




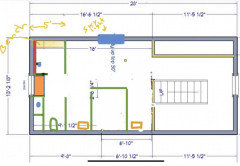

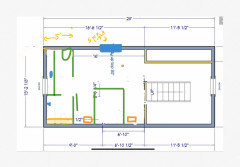




weedyacres