What do you think of this main bath with wet room and closets?
last year
Featured Answer
Sort by:Oldest
Comments (45)
- last year
Related Discussions
What do you think about commingling the bathroom and the closet?
Comments (33)we dont have a master bath, just put the main bathroom right next to the master bedroom (we prefer it that way since we are on different schedules, and was cheaper to build with one less bathroom anyway) We have the shower and family closets together in a room off of the bathroom. We dont store clothes in bedrooms, but put the closets where we get dressed at. having them together is so convenient for undressing and redressing right next to the shower. The shower is walled in around the ceiling, and has a vent fan, so moisture is not an issue. The bathroom is shared with everyone so we put the washer/dryer behind sliding doors, and turned the toilet so you cant be seen even if you dont close the pocket door to completely seal it off from the room. We also have a door out to the patio which works well for hanging laundry on a clothesline, or for putting filty kids straight into the tub. Ours was a custom build that seems to be confusing to some people that we dont have closets in the bedrooms, and get dressed in the shower room. Nevermind a door so we dont have to track through the entire house to get to the bathroom. Thats the great thing about being able to build your own home-do it to suit your lifestyle....See MoreHow do you manage with tiny closets & baths?
Comments (24)Ah, the "I love old houses but hate the lack of storage" ordeal...we can relate. We have an old 1920's tudor. We've expanded into our basement for more living space. We have storage on the upper beams of our garage. We, luckily, have attic space on the second and third level that offers additional storage room. Closets are small. Our roof was a complete tear off, unfortunately. Fortunately, we were able to expand an existing closet when the roof was redone, as it was previously dormered out. We expanded it into a walk in closet, which was cheap enough to do as they were already removing the entire roof. Keep furniture to scale. Overloading rooms with more furniture to add storage space is only going to make your rooms look more cramped. For that reason, I do not have a storage caddy above my toilet, especially considering my very small full bath. I would inset a new cabinet before I added a caddy, but that's just my taste and I always think caddy's appear like an afterthought. Just my opinion. My best advice if you are thinking of knocking walls out, get advice from an architect before doing so. There's nothing worse than walking into an old home with character where you can tell it doesn't have the proper "flow" to it due to bad choices and people trying to make it into something it's not. The worst is seeing a contemporary style decorating in a period home, and we've seen plenty of those in our home searches. We go through our closets annually and send any clothing we haven't worn in the past year to goodwill. Same thing with items in the house. Periodic decluttering is absolutely necessary, and the donations each year are a nice tax write off. Spring cleaning is a nice time to declutter annually. Craigslist is a nice way to advertise items for "free" if you want to get rid of them curbside, fast. Anything I've posted has been claimed within a few hours....See MoreWhat do you think about an actual scullery off the main kitchen?
Comments (38)gaonmymind- thanks for the mls link, it was interesting. I'm surprised that the RE agent didn't have nicer pictures taken, especially for home at that price point. I suppose that they are not permitted use the ones from the SL mag spread. As to why I don't want a closed of dining room instead, well I think the issue is that the mess is in the kitchen and I want to avoid seeing it from the dining room *and* elsewhere if at all possible. Closing off the dining room would only solve the problem while dining. I would still see the mess from the living room, the foyer, or pretty much anywhere else on the first floor. Closing off one small portion of the kitchen seems like an easy way to contain a good part of the mess to a small, less visible spot. For me washing dishes is drudge work no matter where the location. My proposed scullery has a window and will be just as nice as the kitchen so it's not as if I'm sending myself down to the dungeon to clean up. As far as space, I've always found dishwashing to be a one person task (that person being me) and even when the kids are older and do help, I imagine it will be more along the lines of asking them to unload the dishwasher or to simply load their plate- a one person at a time sort of thing. Even with their help, I'm fairly certain that I will still appreciate having an out of sight spot where I can place dirty pots and pans so that they don't bother me while I spend time with my family in other parts of the house. I'm still in the very early preliminary stages of planning our new build, so I have lots of time to figure how to make an open concept home work for me and our family. I've considered other ways, like a raised island and even a custom build hutch semi-separating the kitchen from the dining space. I may include those ideas along with the scullery, I'm not sure. For now though, I'm really intrigued by the idea of having a scullery space and I plan to continue tweaking my design. Thanks a bunch for all the comments, they've really given me something to think about....See MoreGuest room/ma bath/closet plans - what do you think?
Comments (31)Robo - I agree the room seems very big to me. One wall is also floor to ceiling glass or red rock, so it limits how much can be done with the room anyway. Do you think 36" will be a better width? Or even wider? The wider it gets, the narrower the closet and counter get, but I think you are right. That bothered me too. Lori, yes arcadia is another word for patio door. I hope I am not making that up? I thought that was the word my grandparents used, who lived in AZ. but were from MN. I think you are right about the powder coated glass. Well, never mind on the white glass. The landscape architect seemed horrified when I suggested moving the plants. I think I will just do a nice long 2 ft. window up high or a large powder coated window. I guess it will depend on the price. Annie, those are really good points. I agree the ma bedroom is in a wierd location. I think the that side of the house was the parents' wing and the other side was the kids wing. There was a sliding door, "A", that separated it (gone when I bought the house). The ma door was originally off the dining room where "B" is (moved before I came along). Ignore the kitchen because the butler's pantry/scullery is proposed. Given that there is another large living room area, do you think that makes the ma br door location any better? I dont know how I could do a vestibule in the ma br. I have thought about combining two back bedrooms to make one ma bedroom, but I dont think there is enough space. Then I thought of building a master addition off the casual room (C). I have three sets of plans from three different architects for this. The addition would have views of the mtn out one side and the city out the other side, be in front of the pool and hot tub, and should be quieter than the current ma br. If I did the addition, then I would do a quick cheap fix for the current ma bath and put the money towards the addition instead. But I just cant validate it. The house is 3900 sq. ft as is and I just dont need the extra square footage....See More- last year
- last year
- last year
- last yearlast modified: last year
- last year
- last year
- last year
- last year
- last year
- last yearlast modified: last year
- last year
- last year
- last year
- last year
- last year
- last year
- last year
- last year
- last yearlast modified: last year
- last year
- last yearlast modified: last year
- last year
- last year
- last year
- last year
- last yearlast modified: last year
- last yearlast modified: last year
- last year
- last yearlast modified: last year
- last yearlast modified: last year
- last year
- last yearlast modified: last year
- last yearlast modified: last year
Related Stories
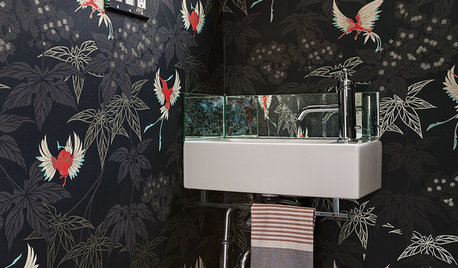
POWDER ROOMSRoom of the Day: Drab Toilet Closet Now a Dramatic Powder Room
Moving a wall, reconfiguring the layout and adding graphic wallpaper help turn a former water closet into a functional space
Full Story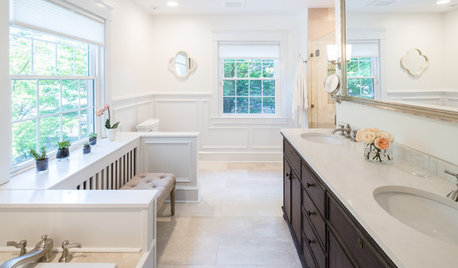
ROOM OF THE DAYRoom of the Day: Little-Used Dressing Room Becomes a Master Bath
Defined zones create intimacy, while creamy marble tiles bring in warmth and classic style
Full Story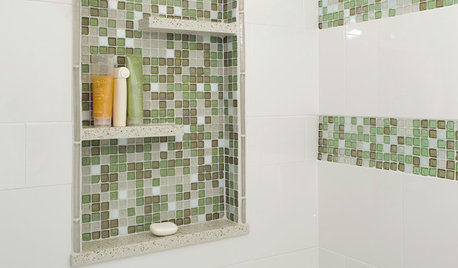
BATHROOM DESIGNHouzzers Say: Dream Features for the Bath and Closet
Universal design, clever storage and convenience top the list of dream-house necessities
Full Story
BATHROOM DESIGNRoom of the Day: A Closet Helps a Master Bathroom Grow
Dividing a master bath between two rooms conquers morning congestion and lack of storage in a century-old Minneapolis home
Full Story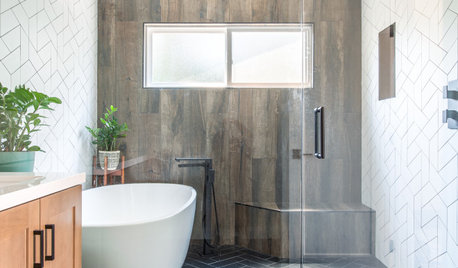
BATHROOM MAKEOVERSBathroom of the Week: A Wet-Room Strategy and Nods to Retro Style
A designer creates a playful room with geometric tile patterns, a minimalist tub and a wood-look shower wall
Full Story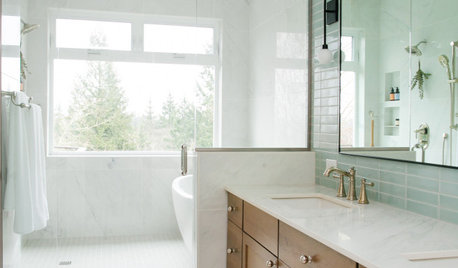
BATHROOM DESIGNBathroom of the Week: Spa Feel With a Welcoming Wet Room
A design and build team helps empty nesters rethink their primary bathroom with bright style and a breezier layout
Full Story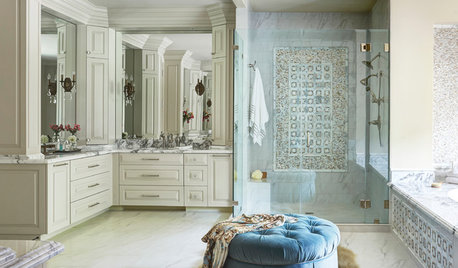
BATHROOM MAKEOVERSRoom of the Day: Luxurious Master Bath Renovation
A random encounter inspires a swanky master suite in greater Houston
Full Story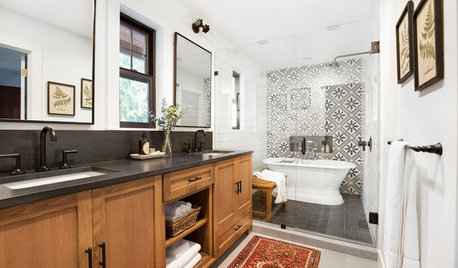
BATHROOM DESIGN5 Bathrooms With Wet Room Areas for a Tub and a Shower
The trending layout style squeezes more function into these bathrooms
Full Story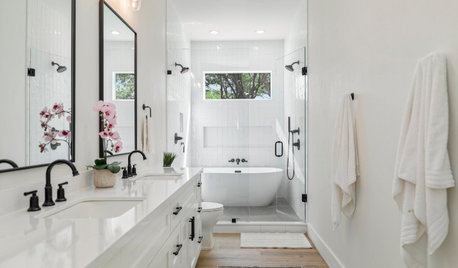
BATHROOM DESIGNBathroom of the Week: Bright White Style With a Spa-Like Wet Room
A designer creates a cottage retreat with light finishes, warm wood-look flooring and a large shower with a soaking tub
Full Story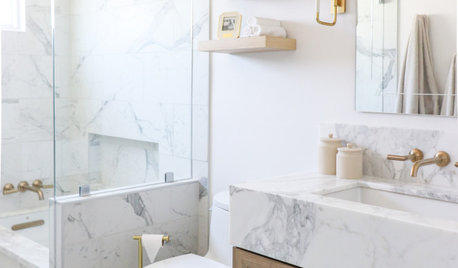
BATHROOM MAKEOVERSBathroom of the Week: Light and Airy Look With a Wet Room
A designer transforms a couple’s aging bathroom with a new layout, a hardworking wood vanity and a bright style
Full Story


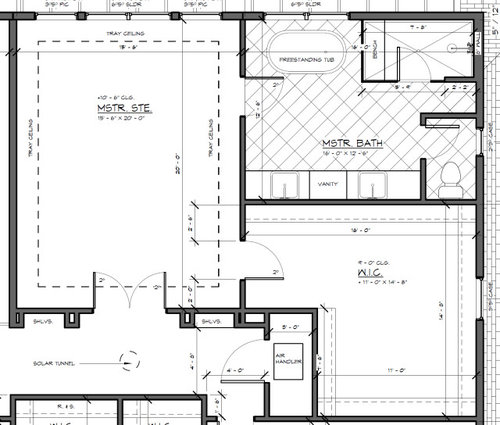
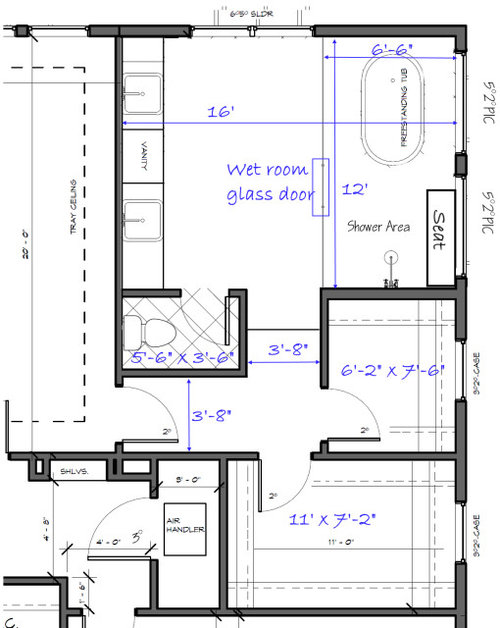
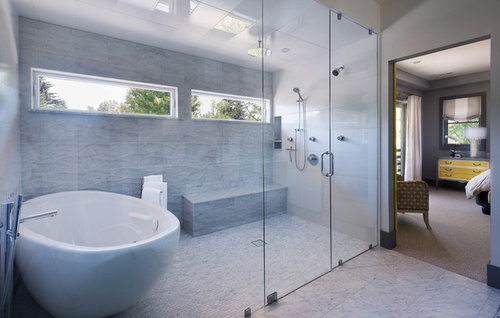

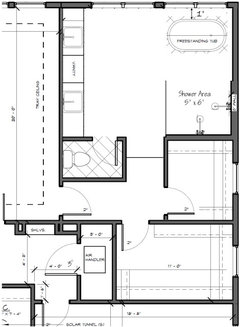
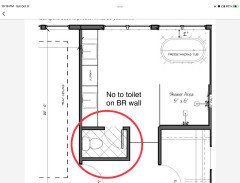
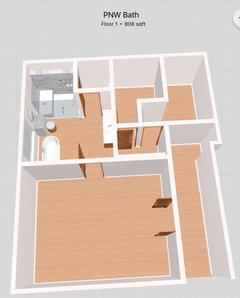
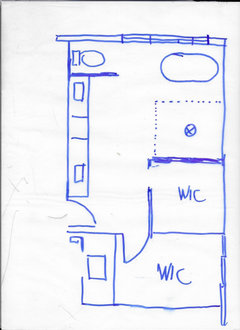

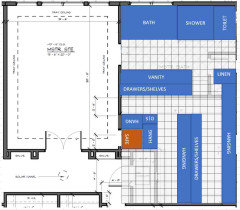

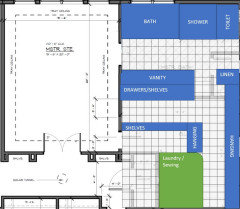
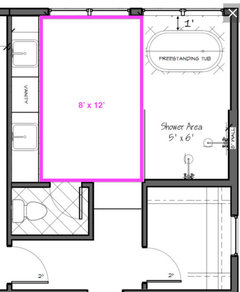
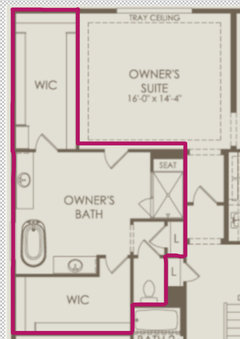
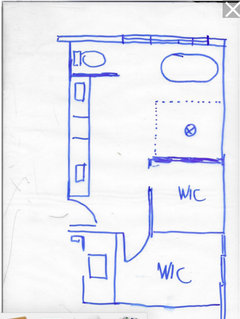
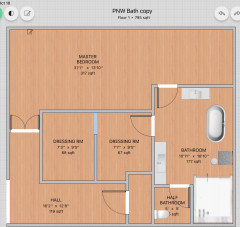
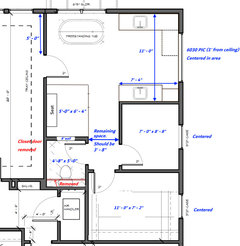
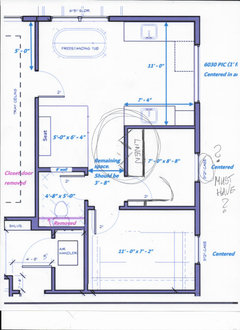
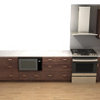
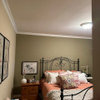
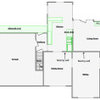
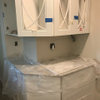

marylut