Bathroom Vanity Spacing
Mnm 01
last year
Featured Answer
Sort by:Oldest
Comments (32)
Diana Bier Interiors, LLC
last yearMnm 01
last yearRelated Discussions
Bathroom Remodel-vanity lighting dilemna-narrow space for sconces
Comments (3)Another issue - sconces don't give off great light for makeup application. I would suggest a small recessed light over each sink as well or some additional lighting for makeup (a wall mounted lighted makeup mirror, etc.)...See MoreBathroom Vanity 60" in space 63"....HELP
Comments (13)@The Cook's Kitchen.... well that is exactly what i have been trying to do. I found exactly what i want....a prefab vanity set, that includes countertop, sinks and mirror for $1538....but can't match the wood for the fillers. I could get that same thing for $1369 or $1493 in finishes that are not my favorite....and might be easier to match. But a stock cabinet will also require those custom marble sidesplashes. Others on here thought that solution would look tacky. And be a big hassle. So I'm researching the custom options. This whole bathroom remodel is turning out to be a whole lot more difficult than the total remodel of my kitchen i did a couple years ago with a lot of help from Houzz....See MoreBathroom mirrors
Comments (1)Yes i used them all the time. I’m short and husband is tall....See MoreBathroom heating - replacing vanity and toe kick space heater
Comments (13)Design Girl has a great idea - you should install an electric heating matt under the tile. Warmly Your's makes one but my personal favorite is the Schluter system. It's a de-coupling matt and an electric tile warmer as well. Considering your application it won't warm the room but you'll feel warm and it's controlled via a programmable thermostat - expect to invest about $1,200.00 for material and then labor - watch the Utube video.......See MoreMnm 01
last yearMnm 01
last yearJuliet
last yearDiana Bier Interiors, LLC
last yearsuzanne_m
last yearartemis78
last yearcpartist
last yearlharpie
last yearartemis78
last yearlast modified: last yearDiana Bier Interiors, LLC
last yearlast modified: last yearMnm 01
last yearartemis78
last yearJuliet
last yearJuliet
last yearlast modified: last yearMnm 01
last yearDiana Bier Interiors, LLC
last yearDiana Bier Interiors, LLC
last yearMnm 01
last yearPatricia Colwell Consulting
last yearSabrina Alfin Interiors
last yearlast modified: last yearCeeWhy
last yearMnm 01
last yearJuliet
last yearDiana Bier Interiors, LLC
last yearMnm 01
last yearJuliet
last yearMnm 01
last yearAJCN
last yearMnm 01
last year
Related Stories
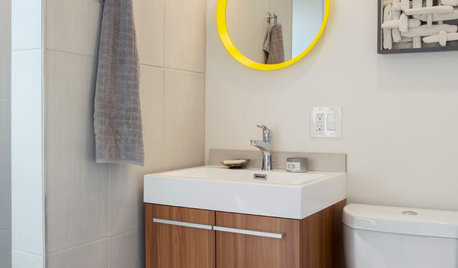
BATHROOM VANITIES4 Bathroom Vanity Ideas for Compact Spaces
Consider these solutions from this week’s stories to maximize storage and aesthetics
Full Story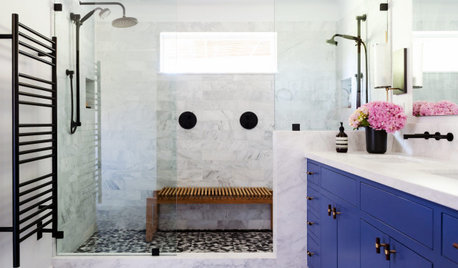
BATHROOM MAKEOVERSBathroom of the Week: Cobalt Vanity Energizes a Luxe Space
A designer mixes marble, a geometric tile pattern and a bold vanity in a primary bathroom for parents of young children
Full Story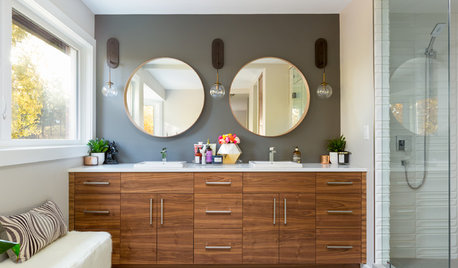
BATHROOM MAKEOVERSStealing Space Doubles the Size of This Master Bathroom
A new double vanity, large steam shower and standalone tub turn this once-cramped space into a spa-like retreat
Full Story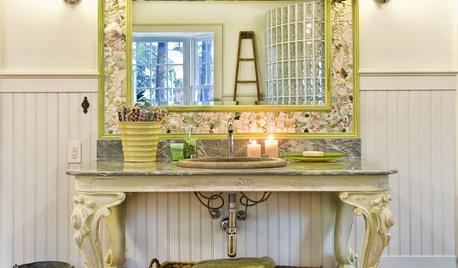
BATHROOM DESIGN18 Sumptuous Vanities for Singular Bathrooms
Uncommonly beautiful or dazzlingly detailed, these dream vanities bring a rarefied air to bathrooms
Full Story
BATHROOM DESIGNSmall-Bathroom Secret: Free Up Space With a Wall-Mounted Sink
Make a tiny bath or powder room feel more spacious by swapping a clunky vanity for a pared-down basin off the floor
Full Story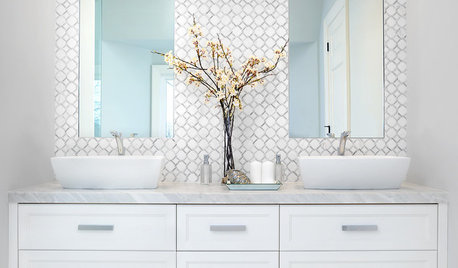
BATHROOM VANITIESNew This Week: 4 Great Bathroom Vanity and Backsplash Pairings
Look to these spaces for inspiration in creating a cohesive design in your bathroom
Full Story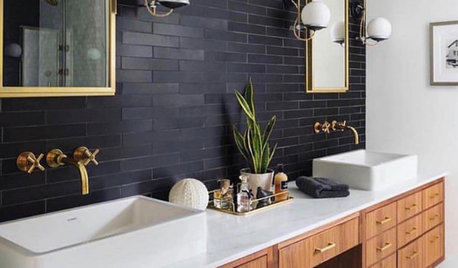
BATHROOM DESIGN9 Ideas for the Space Between Double Sinks in the Bathroom
You can build storage, seating and more into the area between vanity or pedestal sinks
Full Story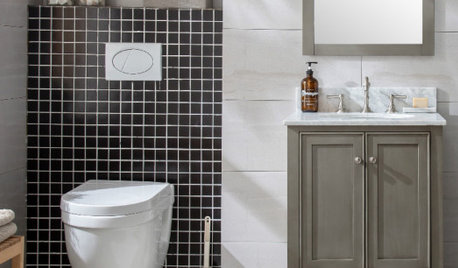
SHOP HOUZZBestselling Small-Space Vanities
Find a vanity that adds style and function to your petite bathroom
Full Story0
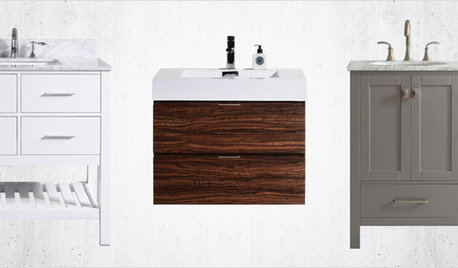
SHOP HOUZZBathroom Vanities Under $999
Vanities in sizes, styles and finishes to suit your space
Full Story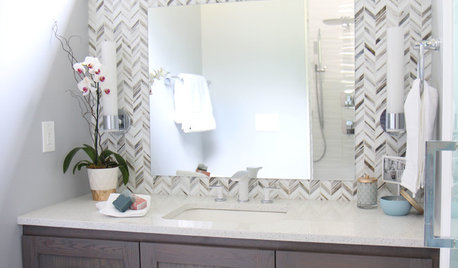
BATHROOM DESIGNClever Bathroom Layout Gives 2 Sisters Shared and Private Spaces
Each girl gets her own vanity, toilet and door to the shower, making for smoother mornings
Full Story


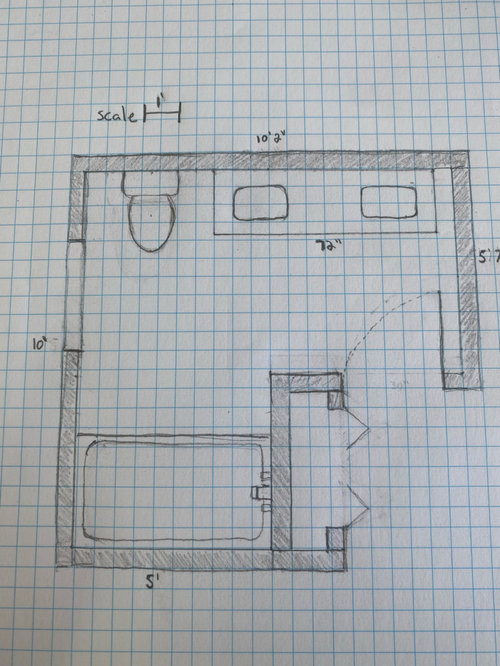
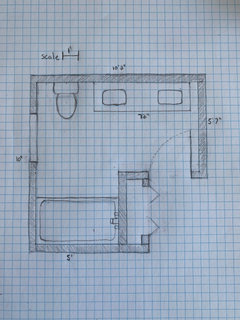


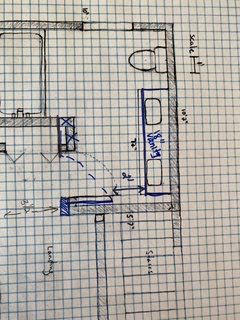
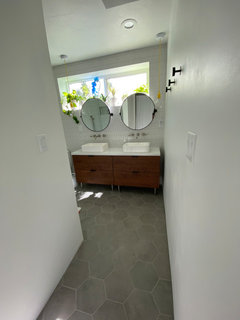




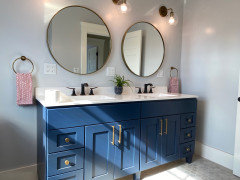




Mnm 01Original Author