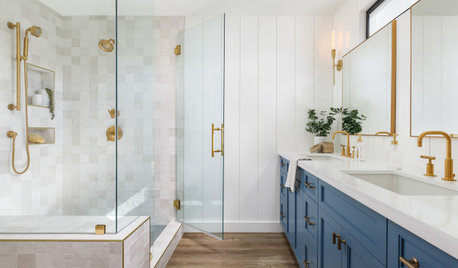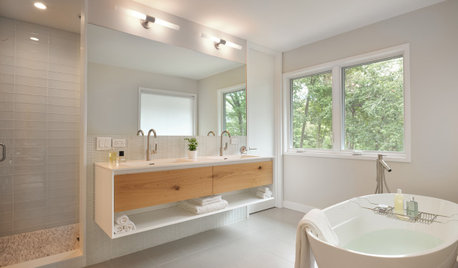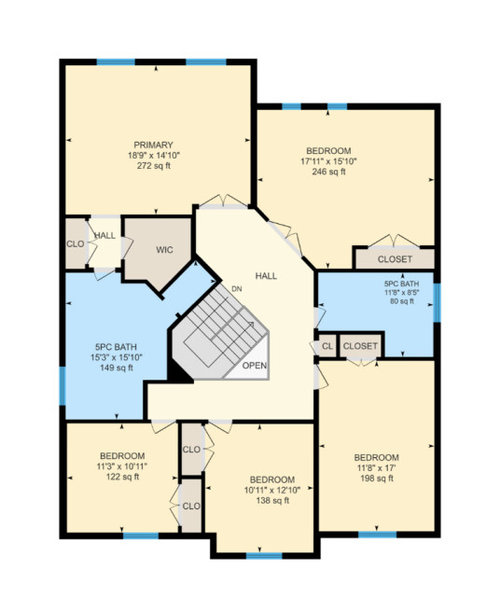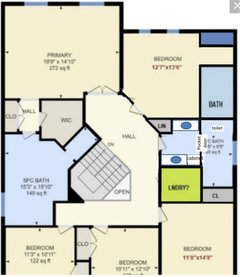Adding new bathrooms into floor plan
M A
last year
Featured Answer
Sort by:Oldest
Comments (30)
M A
last yearRelated Discussions
Planning DWV lines in new basement bathroom
Comments (0)Hi, I'm planning a 3-fixture 5'x8' bath in my basement and having trouble envisioning the best layout for the drain and vent lines. It would help to have a few basic questions answered it possible. Here are my criteria and questions: - Intended layout is lav/toilet/bath along the left wall in order looking from door to back wall. The existing stack/drain goes through the back wall and down the RIGHT edge of the space. Waste flow is from back of room to front. - Existing path in ceiling for venting is in approx center of room. - Would also like to stub-out a sink on the opposite side of wet wall for future kitchenette in that room. - When burying the waste lines, is it better to arrange them in series tying in each fixture as it snakes to the drain or to extend each of fixture outputs to series of "branching points" where they combine with wyes and proceed towards the building drain, or does it depend...? - If my "in-floor" fixtures (bathtub and toilet) are nearest the wall opposite the intended drain, how can I safely tie in vents? I have to have a min-45 degree kick-up on on a wye on the horizontal to tie in a vent, but if it's several feet away from the wet wall, that won't help. As I understand it, It's both not good and not permissible to have a section of vent buried on the horizontal. -Once the vents are tied in (somewhere), I'd like to combine them and have one path going up to the existing chase above to reach the attic. Is there anything other than necessary diameter and fixtures served when combining them? Using a single wall for most/all of the venting would be advantageous but I'm having trouble envisioning the best layout to do that. I've attached a rough layout o the fixtures below and would love some input from folks who have done this before. BTW, I'm covered by 2012 IPC. Dan...See MoreLifting Tahoe Cabin - Adding New 1st Floor
Comments (4)Just want to wish you the best of luck finding a good contractor and handyman. I've known of people importing their constructions crew from Sacramento and paying for lodging for length of the build due to frustration with poor work ethic Tahoe contractors. 25 year South Tahoe resident here. Been through several major renovations on original house and added several new rooms and a 2nd story to same house. All night mare experiences. I have yet to find a half way decent contractor and forget about a dependable handyman. I've been on the look out all these years...not been successful yet. We had to build up since our coverage had exceeded the 30% coverage allowance. Not able to pay the heavy fines in order to exceed coverage and also not able to buy other empty parcels to then give to the conservancy to stick into their "not-buildable" stock pile, up we went instead of out. We still had fines to pay but we settled on an agreeable amount in exchange for removing our deck to make our 30% coverage numbers crunch better. If the laws are still the same with TRPA, if there is a will and a well funded bank account, there is a way you could add onto to your cabin by building out, instead of up, but it will likely cost you. Sounds like building out is more feasible vs up. If you find a good contractor or handyman, please send me the name and #. : )...See MoreBathroom – new plan brainstorm
Comments (14)My3dogs - Would you still do bb in here? Yes, the fabric has both the beige color and a gray/taupey color I think works really well with the floor. True about the stain color coordinating with nothing, Tina - Oh no. Hmm..After a quick search I believe it's Roth & Thompkins. And they do carry that in a navy but it's navy and white, which I remember now that's why I left that sample at the store because it was really white. Then again, there's white in this bathroom. Ah found the photo I was looking for with it against the floor I do really like this fabric. If I'm going to repaint something neutral I really need to get the colors right. ETA - I need to pick up a sample of BM Feather Down (the lighter version of BM Manchester Tan). I think that's the color I want to use in the foyer and hall. If it works in both places it might be nice to see the color just extend straight into the bathroom. And the bedrooms down the hall are painted BM Manchester Tan already....See Moreneed help with floor plan for newly added Space
Comments (24)upstairs is just a bonus room with walk out attic access. thank you for your advice. I really really tried hard to make my dreams come true. I almost wish I would have extended the house on the kid's side a foot to match the bath instead of doing a bump out but my foundation is done now so it is what it is. that's why I need to use the space wisely everywhere else. and yes I agree with kitchen layout. I figure I would tackle that design next as it's not my favorite but do-able. I just need to know how what to tell my framer since he starts in 2 days. again, thank you for the constructive feedback....See MoreM A
last yeareverdebz
last yearlast modified: last yearM A
last yearM A
last yearM A
last yearshirlpp
last yearM A
last yearUser
last yearM A
last yearcpartist
last yearM A
last yearM A
last yearsuzanne_m
last yearlast modified: last yearM A
last yearsuzanne_m
last yearlast modified: last yearRappArchitecture
last yearsuzanne_m
last yearlast modified: last yearRappArchitecture
last yearPatricia Colwell Consulting
last yearUser
last year
Related Stories

BATHROOM MAKEOVERSRoom of the Day: Bathroom Embraces an Unusual Floor Plan
This long and narrow master bathroom accentuates the positives
Full Story
DECORATING GUIDESHow to Use Color With an Open Floor Plan
Large, open spaces can be tricky when it comes to painting walls and trim and adding accessories. These strategies can help
Full Story
LIVING ROOMSLay Out Your Living Room: Floor Plan Ideas for Rooms Small to Large
Take the guesswork — and backbreaking experimenting — out of furniture arranging with these living room layout concepts
Full Story
BATHROOM DESIGN7-Day Plan: Get a Spotless, Beautifully Organized Bathroom
We’ve broken down cleaning and decluttering the bath into daily, manageable tasks
Full Story
HOUZZ TV LIVETour a Designer’s Glam Home With an Open Floor Plan
In this video, designer Kirby Foster Hurd discusses the colors and materials she selected for her Oklahoma City home
Full Story
REMODELING GUIDESBathroom Remodel Insight: A Houzz Survey Reveals Homeowners’ Plans
Tub or shower? What finish for your fixtures? Find out what bathroom features are popular — and the differences by age group
Full Story
BATHROOM WORKBOOK7 Design Details to Consider When Planning Your Master Bathroom
An architect shares his ideas for making an en suite bathroom feel luxurious and comfortable
Full Story
REMODELING GUIDESRenovation Ideas: Playing With a Colonial’s Floor Plan
Make small changes or go for a total redo to make your colonial work better for the way you live
Full Story
ARCHITECTURE5 Questions to Ask Before Committing to an Open Floor Plan
Wide-open spaces are wonderful, but there are important functional issues to consider before taking down the walls
Full Story
REMODELING GUIDESLive the High Life With Upside-Down Floor Plans
A couple of Minnesota homes highlight the benefits of reverse floor plans
Full Story














3onthetree