Feedback on master bathroom layouts
Albina B
last year
Related Stories

BATHROOM DESIGNRoom of the Day: New Layout, More Light Let Master Bathroom Breathe
A clever rearrangement, a new skylight and some borrowed space make all the difference in this room
Full Story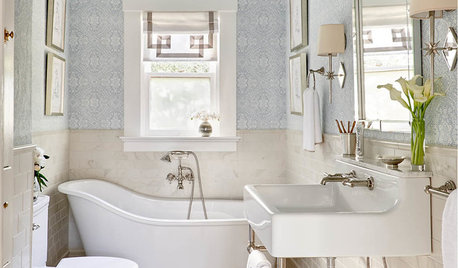
BATHROOM MAKEOVERSRoom of the Day: A Luxury Master Bathroom With a Historic Feel
A Napa, California, couple overhaul the only bathroom in their first home to replace a clunky layout and unwelcoming finishes
Full Story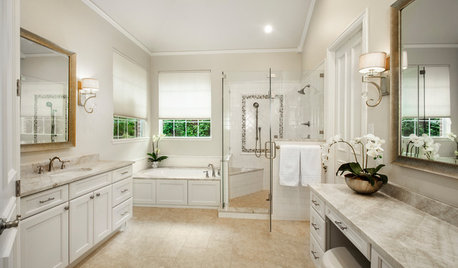
BATHROOM MAKEOVERSBathroom of the Week: Timeless Style Updates a ’90s Master Bath
A designer gives a Dallas couple’s bathroom a smarter layout, new vanities, quartzite countertops and more
Full Story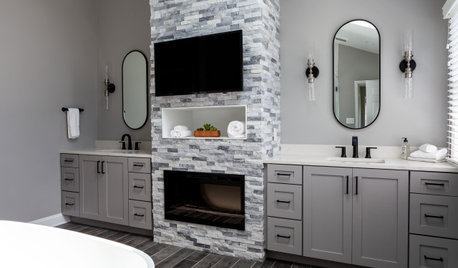
BATHROOM DESIGNBathroom of the Week: A Smarter Layout With a TV and Fireplace
A designer transforms a Pennsylvania couple’s cramped and dated master bath into an airy retreat with relaxing amenities
Full Story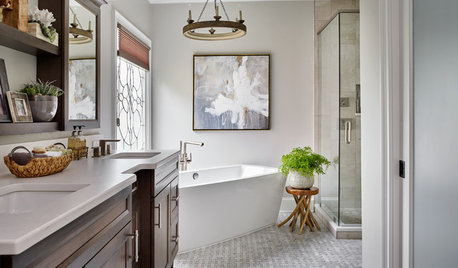
MOST POPULARBefore and After: Bathroom Keeps Layout but Gets a Whole New Look
See how a designer turns a master bathroom into a luxurious retreat for a couple in Georgia
Full Story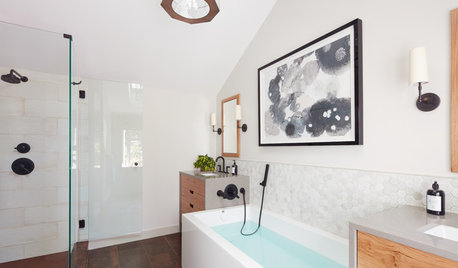
BEFORE AND AFTERSNew Layout Takes Master Bath From Awkward to Awesome
A freestanding bathtub, textured tile and natural wood make design waves in this coastal Massachusetts bathroom
Full Story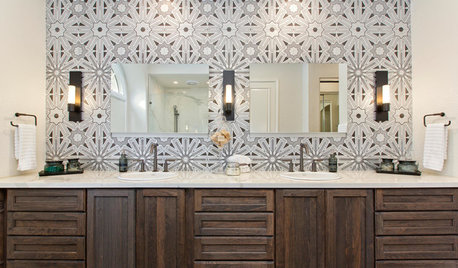
BATHROOM MAKEOVERSRoom of the Day: Art Deco Tile Dazzles in a Master Bathroom
A reconfigured layout creates a pleasing flow, lots of storage and better function
Full Story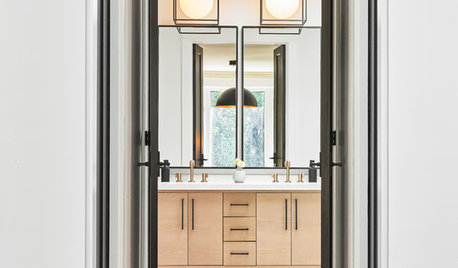
BEFORE AND AFTERSBefore and After: Master Bathroom Gains a 5-Star Hotel Feel
Carefully edited materials and a strategic layout give this master bathroom the look and vibe of a resort retreat
Full Story
BATHROOM DESIGNBathroom of the Week: Light, Airy and Elegant Master Bath Update
A designer and homeowner rethink an awkward layout and create a spa-like retreat with stylish tile and a curbless shower
Full Story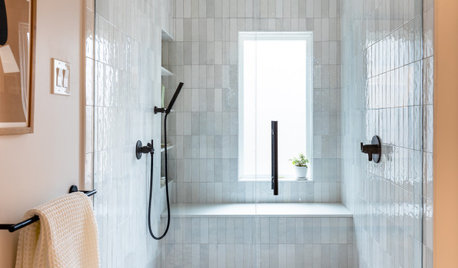
BATHROOM MAKEOVERSBathroom of the Week: Streamlined Layout With a Soothing Spa Feel
A designer helps a Texas couple update their master bathroom with a large open shower and a fresh look
Full Story






kandrewspa
Mark Bischak, Architect
Related Discussions
bathroom layout feedback
Q
Need feedback on master bathroom layout -- Soffits? Mirrors?
Q
Layout for remodeling master bathroom
Q
need feedback for master bathroom layout.
Q
emilyam819
Albina BOriginal Author
millworkman
Albina BOriginal Author
LH CO/FL
Patricia Colwell Consulting
shirlpp