removing wall between kitchen/dining layout help
kelalmeg
last year
Related Stories

KITCHEN DESIGNKitchen of the Week: A Wall Comes Down and This Kitchen Opens Up
A bump-out and a reconfigured layout create room for a large island, a walk-in pantry and a sun-filled breakfast area
Full Story
KITCHEN DESIGNKitchen Layouts: Ideas for U-Shaped Kitchens
U-shaped kitchens are great for cooks and guests. Is this one for you?
Full Story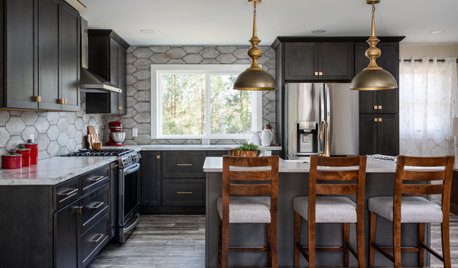
KITCHEN MAKEOVERSKitchen of the Week: An Open Layout With a Rustic Tile Backsplash
Removing walls opens up a Michigan kitchen, creating a more user-friendly space for an empty-nest couple
Full Story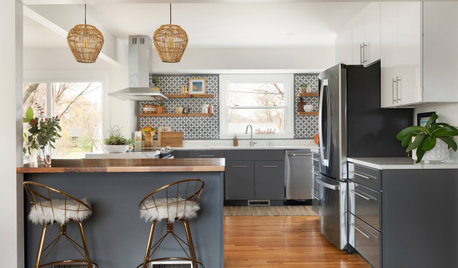
KITCHEN DESIGNKitchen of the Week: Warm and Inviting Style With an Open Layout
A designer helps a couple create a breezy floor plan and add style with sleek cabinets and welcoming wood details
Full Story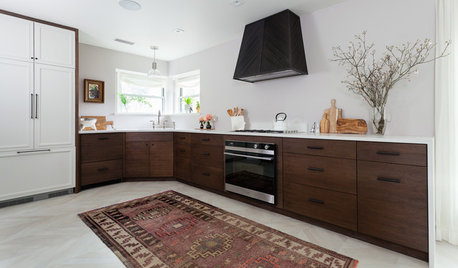
KITCHEN OF THE WEEKKitchen of the Week: Open Layout Transforms a Texas Tudor
An interior designer revives her dated kitchen and dining area with clean, contemporary surfaces and cozy accents
Full Story
KITCHEN DESIGNA Single-Wall Kitchen May Be the Single Best Choice
Are your kitchen walls just getting in the way? See how these one-wall kitchens boost efficiency, share light and look amazing
Full Story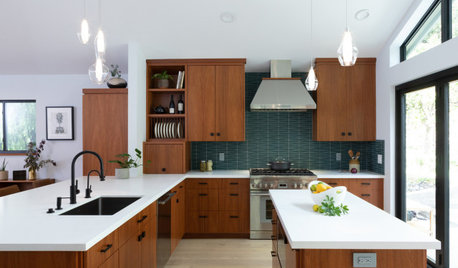
KITCHEN MAKEOVERSKitchen of the Week: New Layout Opens Up Home to Forest Views
A designer updates a California kitchen, adds windows and takes down a wall to improve the indoor-outdoor connection
Full Story
KITCHEN MAKEOVERSKitchen of the Week: New Layout and Lightness in 120 Square Feet
A designer helps a New York couple rethink their kitchen workflow and add more countertop surface and cabinet storage
Full Story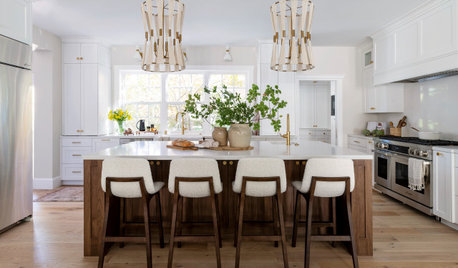
KITCHEN MAKEOVERSKitchen of the Week: New Location for an Open Layout With Style
A designer transforms a dining room to create an airy kitchen with an island, natural light and white-and-wood style
Full Story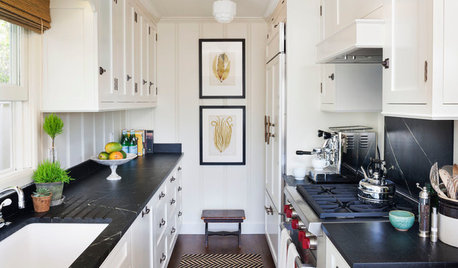
KITCHEN DESIGNWhy a Designer Kept Her Kitchen Walls
Closed kitchens help hide messes (and smells) and create a zone for ‘me time.’ Do you like your kitchen open or closed?
Full Story



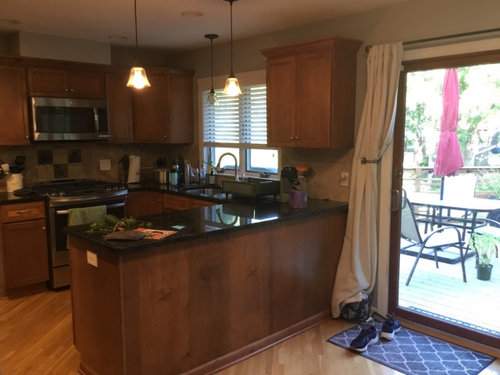
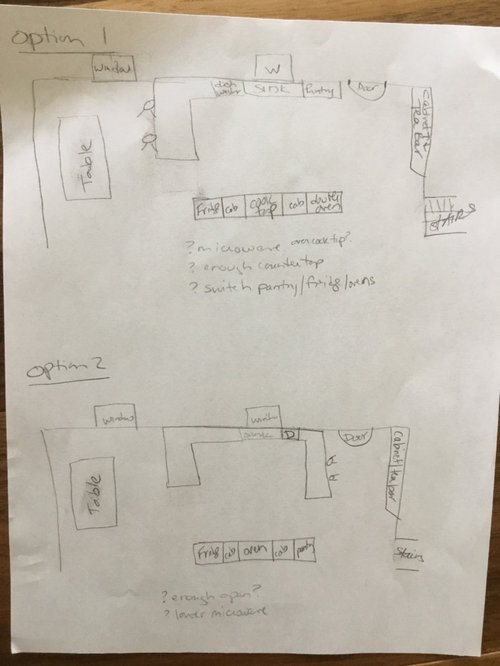




emilyam819
kelalmegOriginal Author
Related Discussions
Keep or remove kitchen/dining dividing wall? HELP!!!
Q
Layout help, please! Angled wall, wall removal - oh my...
Q
Wall removed between dining and kitchen
Q
HELP! Remodeling kitchen (removing a wall) Unsure of the best layout
Q
emilyam819
lharpie
kelalmegOriginal Author
Patricia Colwell Consulting