help… 14 x 18 screen porch ideas
last year
Featured Answer
Sort by:Oldest
Comments (27)
- last year
- last year
Related Discussions
Looking for Some Creative Ideas for 'Temporary' Screen Porch
Comments (8)Why not a shade sail with a gauzy fabric that would be rolled up most of the time but could be unrolled and tied down when you will be out? In my experience, the problem with temporary gazebos is that they fall apart in the wind. You would have a secondary issue that the shade sail is not engineered to hold the weight of the screen plus the wind the screen walls catch, so it would have to be a light fabric whatever you use (and again, I would suggest something you can roll up). I am going to be adding some cheesecloth-like fabric (not sure what I will use yet, maybe even old lace curtains, thinking "shabby chic") to my victorian kitchen porch so we can sit on it-it will add shade and bug protection. But I will do it so that I can roll it up into the roof if the wind is bad. We had one of those $300 gazebos (I think it was 10x10 or 12x12 when we lived in Illinois and it barely lasted the season before the wind sheared it. I think it was aluminum. Also, have you looked into solar fan options?...See Moremy Beach House living room is 14x11 - help!
Comments (16)For relaxing with the family, I'd do a sectional with the lounge end at the door (as long as it leaves you a walkway to the door). So do the set up melissa posted, but without the second chair and sofa with a lounge at that end. But it depends on how your family uses a living space. We like to flop and crowd onto a sectional, others like to sit in individual spaces upright. I'd then do a matching ottoman instead of a coffee table with a big round tray on it to hold stuff that would otherwise go on the coffee table....See More14x14 Living room layout
Comments (35)Thanks, @ElleN - I do love the idea of storage being closed off, just don't want anything that feels super heavy there. It is SO hard to find the right length, size, visual weight, color, etc. From the kitchen you can also see the breakfast nook area, for which we recently ordered this Arana table from Wisteria - http://www.wisteria.com/Arana-Wood-Dining-Table/productinfo/T19331 and Milano gray dining chairs from Pier 1 https://www.pier1.com/milano-portobello-dining-chair/3507194.html#internal-search-product&autocplt=milano. I've included pic from kitchen view so you can see how the space flows. I've also included pic from bottom of stairs facing kitchen - don't mind the toddler and mess. :) Hoping it'll all work together and the console I choose jives with it all....See MoreKitchen layout idea for 19 X 14 space
Comments (9)Halve it into the 2 rooms that it needs to be unless you have a 100K+ budget for this as a middle of the road level project. If you do have that budget, then be prepared to add multiple sinks. It’s too big to work without multiple water sources, for multiple work stations, for multiple people. Bigger is not better. It’s a ton more expense and a ton more walking yourself to death....See More- last year
- last year
- last year
- last year
- last year
- last year
- last yearlast modified: last year
- last yearlast modified: last year
- last year
- last year
- last year
- last year
- last yearlast modified: last year
- last yearlast modified: last year
Related Stories
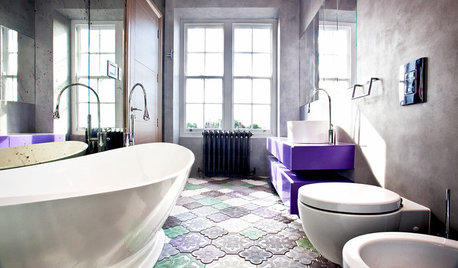
BATHROOM DESIGN14 Bathroom Design Ideas Expected to Be Big in 2015
Award-winning designers reveal the bathroom features they believe will emerge or stay strong in the years ahead
Full Story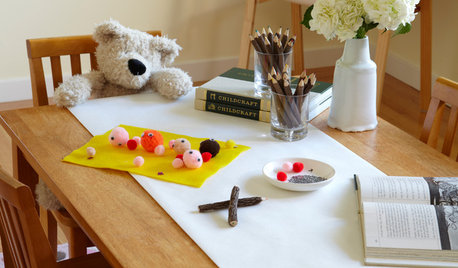
LIFE10 Ideas for Making Screen-Free Play a Reality
Here's how to tempt your children with activities that will encourage their creativity and keep them away from the TV
Full Story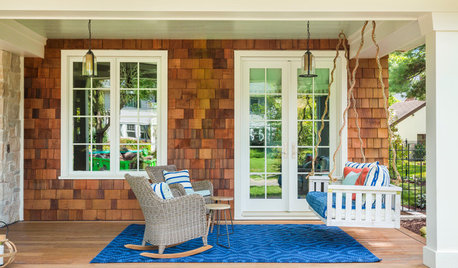
GARDENING AND LANDSCAPING10 Ideas for Decorating Your Summer Porch
Watch the world go by from a porch decked out with comfy furniture and inspiring accessories
Full Story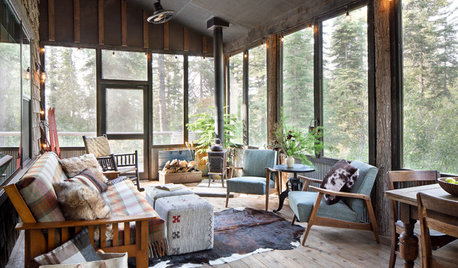
PORCHES10 Stylish Screened-In Porches
These porches combine the best elements of indoor and outdoor rooms
Full Story
GARDENING AND LANDSCAPINGScreen the Porch for More Living Room (Almost) All Year
Make the Most of Three Seasons With a Personal, Bug-Free Outdoor Oasis
Full Story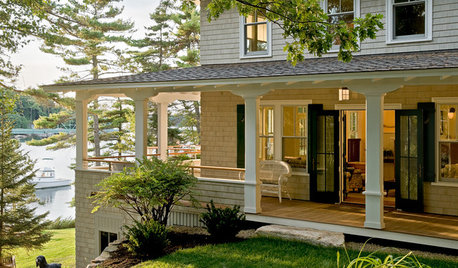
GARDENING AND LANDSCAPING7 Ideas to Get You Back on the Front Porch
Remember the good old days, when porches offered front-row seats to street scenes? They can be even better today
Full Story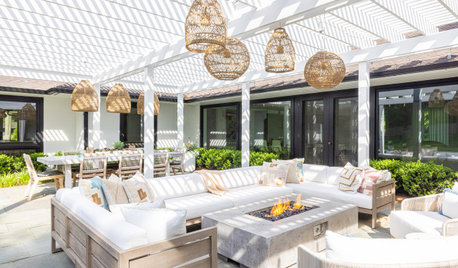
LANDSCAPE DESIGN20 Standout Shade Structure Ideas to Help You Beat the Heat
Discover shade structures with designs that range from classic to contemporary and everything in between
Full Story
NEW THIS WEEK3 Screened-In Porches Ready for Winter
See how fire features and comfy furniture have transformed these outdoor spaces into cozy cold-weather hangouts
Full Story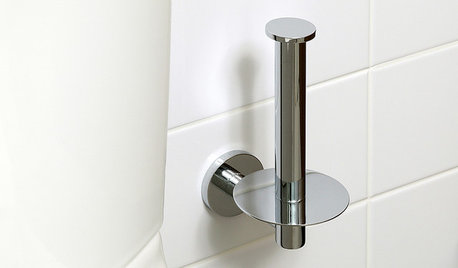
FUN HOUZZ14 Things You Need to Start Doing Now for Your Spouse’s Sake
You have no idea how annoying your habits at home can be. We’re here to tell you
Full Story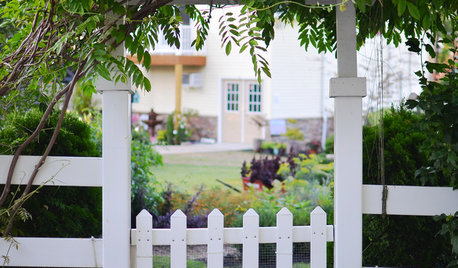
BUDGET DECORATING14 Ways to Make More Money at a Yard Sale — and Have Fun Too
Maximize profits and have a ball selling your old stuff, with these tips to help you plan, advertise and style your yard sale effectively
Full StorySponsored
Franklin County's Full Service, Turn-Key Construction & Design Company



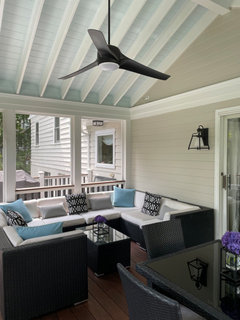
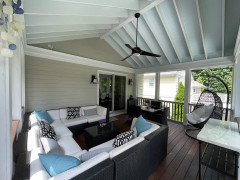
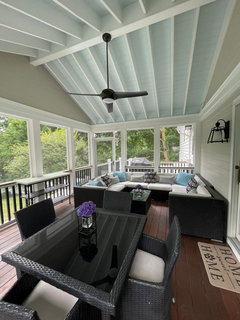
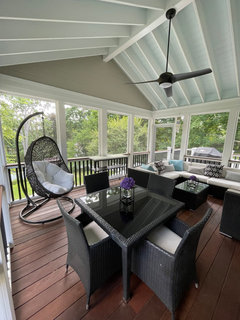
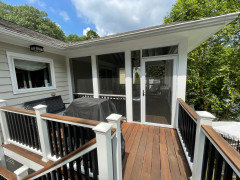
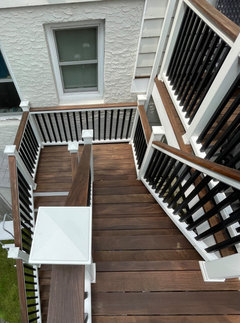
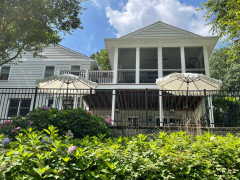
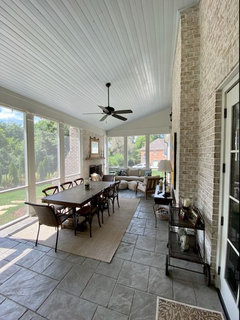
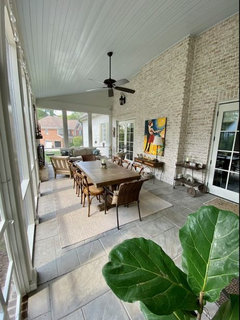
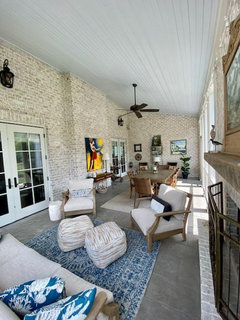
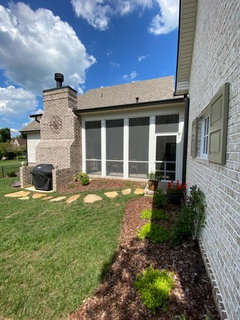
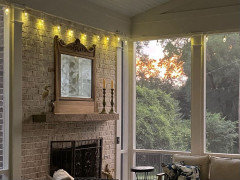
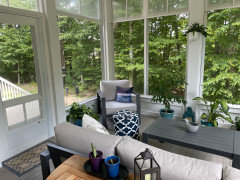

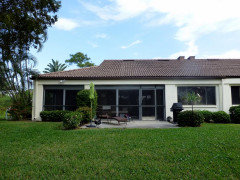
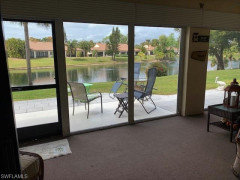
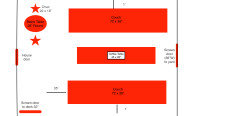
AmyOriginal Author