New build - window sizes, placements, numbers...
comelyhomely
last year
last modified: last year
Featured Answer
Sort by:Oldest
Comments (11)
Patricia Colwell Consulting
last yearlast modified: last yearkandrewspa
last yearRelated Discussions
New build kitchen for 7!!! Help with appl. placement...
Comments (14)I can understand it better, now, sjhockeyfan, thanks. mrshalf, is this the proposed layout or current? We really need more info in order to help you. Have you already paid for your plan? If so the plan is yours to share as you wish. Anything else and I am just not sure. More questions, though...blfelton is right, you cannot fit two full fridge/freezers on that short wall. Why can the cooktop not go on that wall and the fridge/freezer on the opposite wall? If your kitchen will open into a great room you may still have room for an island but you would have to reorient it so that it does not interfere with traffic from the doorway. You also said cooktop, but where will your oven go? 36" cooktop or 30"? Here is just a quickie mockup, given the dimensions you provided, a 36" cooktop and wall ovens besides two fridges. A 36x48 island will work just fine in that space, there is 42" between wall ovens and island and cooktop and island. Depending on how much you want to impede traffic pattern you could flip it 90 degrees and extend it. Just for the record, I am NOT recommending this layout, just trying to get a handle on your space and give you a visual on what you are trying to accomplish. If you click the link to the plan you can assume it as your own and tweak it 'tl your heart's content. Here is a link that might be useful: quickie footprint layout...See Morenew build-What size 2nd story windows are you using? Sill heights?
Comments (15)Thank you all for the help! I'm really unsure how to move forward from this point. It sounds like I probably should have hired an architect from the beginning. Or, at a minimum contracted directly with the designer to prepare the plans instead of him being sub-contracted through the builder. The one time I was able to speak to the designer, he seemed knowledgeable, so I don't want this to sound judgmental towards him. I think we just got ourselves into a poor process from the start, where the builder is the middle man and there is probably lots lost in transmission. Would it be worth it at this point to consult with an architect? The foundation is poured, so there is only so much we can change. Plus, we already have financing, so there is definitely a limit to changes without blowing our budget. Windows should still be easy enough. Would an architect even want to touch this at this point? I'm not even sure what services I would need from him/her at this point? What I normally do... is to locate the egress window (only one is required per bedroom) ...on the sides.... So, if I understand this correctly, this wouldn't resolve the issue of needing to switch window types (double hung to casement/slider) to avoid the 18" sill height, but it will put the window on a less noticeable side of the house. My three windows were placed higher and ganged together and they were narrower. On the other wall I made the single window wider and then added a window seat below it. That sounds like a lovely way to disguise mismatched windows. Do you have a picture of the window seat/egress window? I tried searching through your older posts, but didn't see it. I'd suggest a traditional approach often used in 2- and 3-story traditional residences, i.e., the windows on the first floor were the largest; the windows on the second floor were visually smaller; and the windows on the third or any other upper level, such as dormers, were the smallest of all. Virgil, thank you for lesson. I've always felt something wasn't quite right with the elevation, but couldn't figure out what it was. Part of what is triggering this ordeal, is that the plans were drawn with 10' & 9' ceilings, but the budget was based on 9' & 8'. When I caught the discrepancy, the builder didn't want to change the plans. I insisted because there is no way you can take out 2 vertical feet and not need to reevaluate the elevation, right?? Loosing those extra feet really made the larger 2nd story windows look odd and when I requested smaller windows, I was told they didn't meet code...would need casement windows...blah, blah....See MoreNew build/log home: Exterior light/doorbell placement
Comments (22)chicagoans...thank you so much! And those pictures are great! I just realized the first picture I uploaded doesn't show the tape marks for the lights on the prow...oi :) The whole reason I posted....but, we have planned two up/down sconce type lights, about half way up, on the narrow vertical logs just to the left/right of the 3 vertical prow logs...so they'll shine up to the prow soffit (that we labored over staining/sealing for days..ha. We also plan for one above the garage door. Labor of love.) And LED sounds like the way to go cause they'll be up so high. Sure hope they last as long as they say they do :) The question I've been pondering is should we do the 'up/down', or just the 'up' lights? Im overly sensitive about not wanting to light it up too much out there..we'll have coach lights on the outsides of the middle two sliding doors on either end of the prow..matching the height of the garage door coach lights (on both sides of the garage door), at least that's the plan for now....wish I could put the sconces on a dimmer, but they're going to be on a timer, so the electrician said a dimmer wouldn't work unless we do a smart switch type thing-and we're all about not going the smart route--lol. Dumb lights, dumb switches...we embrace the dumb & thats how we roll...after my husbands flip phone finally died, not too long ago, he walked into the store and asked for the dumbest smart phone they had, lol. The poor young man who was trying to upsell him on the highest of high tech phones, didn't know what to say....See MoreFloorplan and Window Size/Placement in a new build- Please help!
Comments (19)I think some high transoms are a fine idea but I would put them together a bit more so they don't look so busy. Send us pictures of the hutch and bookshelf. Could they be grouped together with some art or a plant on either end? Breaking up that large wall could be done like this... (bedroom but this was also the design for our dining room). Make sure to allow enough space for your hutch. You could also choose to build out a space to make the hutch look intentional. I would take some time to draw furniture on that plan. It appears to be both quite small and also wasting space... The entry door in the middle of the family room seems out of place. Is this the main entrance or access to a deck?...See Morecomelyhomely
last yearcomelyhomely
last yearcomelyhomely
last yearMark Bischak, Architect
last year
Related Stories

CONTRACTOR TIPSBuilding Permits: What to Know About Green Building and Energy Codes
In Part 4 of our series examining the residential permit process, we review typical green building and energy code requirements
Full Story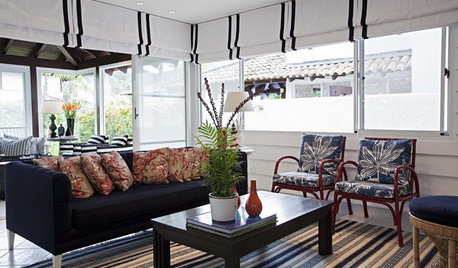
WINDOW TREATMENTS7 Window Treatments That Can Lower Your Energy Bills
Beautify your windows, keep your home cool and reduce energy use all at once with the right covering
Full Story
GREAT HOME PROJECTSUpgrade Your Windows for Beauty, Comfort and Big Energy Savings
Bid drafts or stuffiness farewell and say hello to lower utility bills with new, energy-efficient windows
Full Story
GREAT HOME PROJECTSHow to Install Energy-Efficient Windows
Learn what Energy Star ratings mean, what special license your contractor should have, whether permits are required and more
Full Story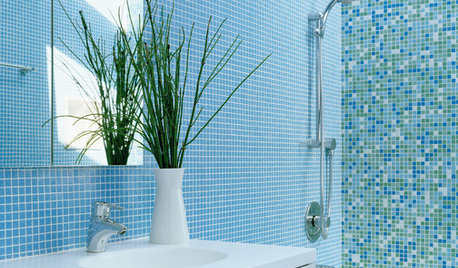
BATHROOM DESIGNMeasures of Remodel Success: Bathrooms by the Numbers
Count on a beautifully laid out bathroom when you factor in these measurements, costs and more
Full Story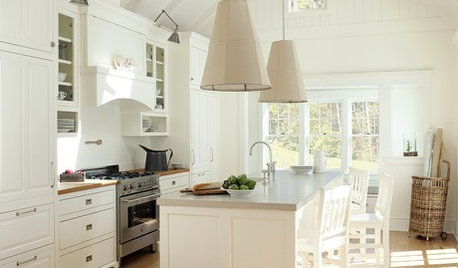
HEALTHY HOMEGet Cleaner Indoor Air Without Opening a Window
Mechanical ventilation can actually be better for your home than the natural kind. Find out the whys and hows here
Full Story
DECORATING GUIDESHow to Work With Awkward Windows
Use smart furniture placement and window coverings to balance that problem pane, and no one will be the wiser
Full Story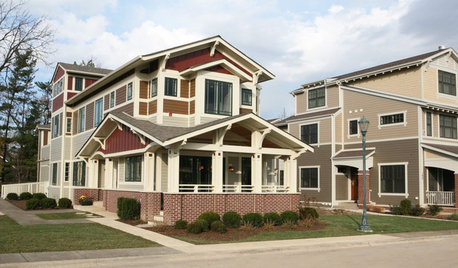
REMODELING GUIDESTour Sarah Susanka's Newest Right-Sized House
Get ideas for neighbor-friendly, efficient home design from best-selling author's latest project near Chicago
Full Story
REMODELING GUIDESWhich Window for Your World?
The view and fresh air from your windows make a huge impact on the experience of being in your house
Full Story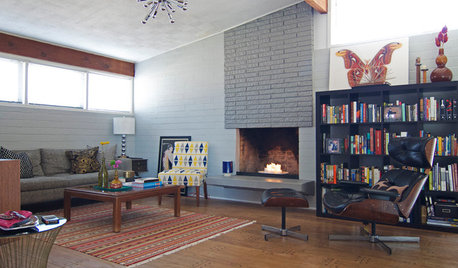
HOUZZ TOURSMy Houzz: Window Love in a Midcentury Texas Home
Ample light sold this couple on their first home, but bold paint colors and DIY projects made it theirs
Full Story



millworkman