Need help - will adding cover to patio cause too much loss of light?
last year
Featured Answer
Sort by:Oldest
Comments (9)
- last yearlast modified: last year
Related Discussions
Does extreme heat and humidity cause loss of Iron?
Comments (8)You've heard the expression "a little knowlege can be a dangerous thing"? Well, I have just a little knowlege on the subject, so this is all just a guess. It sounds like the grass is surrounded buy concrete. Lawn, sidewalk, grass strip maybe a foot or so wide and then curb and road. Is that correct? If so, I'm betting its suffering from more heat damage than the rest of your lawn. The concrete absorbs and holds the heat and with such a small area of grass being surrounded, its just baking the roots. If you were to stick a soil thermometer in the ground there I'd bet the temp would be several degrees warmer and take longer to cool off than the ground in the middle of your yard. You might also check the pH level of the dirt there. I wouldn't be surprised if the concrete is leaching chemicals into the ground that are raising the pH and preventing the grass from being able to absorb what nutrients there are. The local lawn and garden guru on Saturday morning radio is always talking about seeing concrete truck drivers washing off their equipment at jobsites right on the lawns or in pine islands, etc., and how this concrete residue will raise the pH in those areas for years to come making the soil very alkaline and causing it to be extremely difficult to get stuff to grow well, if at all, in those areas....See MoreLighting-how much is too much?
Comments (19)There is NO SUCH THING as "too many lights"! Our aging eyes need many more lumens to see the same things clearly that we saw well with younger eyes. More lights are always better! And incorporate dimmers into all of them so that you can adjust the levels infinitely. Dimmers are the key to being happy with your lighting. BTW, I would not do pendants on either side of an island hood. That's too many things hanging from the ceiling. I would do two cans with flood lamps. Don't forget a few cans with spot lamps to wash down the front of your cabinets to create drama. You want both flood and spot lamp recessed lighting, as well as under cabinet, and a couple of semi flush fixtures as well. Maybe even some small lamps....See MoreBeamed ceiling, adding light, help needed!
Comments (6)I continue to look at fans and fan light combos. I am reluctant to purchase onlline without knowing what is possible to hang, of course. I will need to hire help to hang and wire the fixture. Part of me wants to go to a local showroom and purchase it there, hoping that they have installers who will know what they are doing, and I will be able to exchange the fixture if they find a problem with the one I choose. I just have never done things that way - the expensive "rich people" way of doing things! It goes against the grain. My inability to help with this installation really makes me frustrated. I have to rely completely on others and I don't have anybody for this complicated a job. At least now I know about armored cable, thanks, David! And I know I can use surface-mounted boxes and conduit if the ceiling turns out to not be usable for running electrical. How about aesthetics? Does anyone have an opinion on having a ceiling fan rod coming down through a faux beam? If I got that odd fan in the second picture, would you think it looks stupid having the rod coming out of the center of the faux beam? It would have a 18" or 24" downrod (I forget which) to get it at the right height for the room, so it would be hanging lower than in the photo. Please give opinions, even if you tell me it would look stupid....See MoreNeed help with Covered Patio Design
Comments (5)If you put a roof over this area it will shade the bay window and the patio door. The interior will be darker. However, a PERGOLA is not a roof, so won't protect against rain. Be mindful of how much space you have and how much space can be taken up by furniture before things get crowded. Chairs offer more design versatility than a sofa. HERE is a Houzz article on furniture in outdoor spaces. As to wanting an outdoor fireplace, I would set it away from the house, and HERE is a link to Inspectopedia's rules on height of chimneys in relation to the roof. There is a PRODUCT that allows a patio roof to overhang the home's roof. This prevents rain from getting through and allows more headroom and slope for the roof. These roof risers must sit over the top plate of the exterior wall, though, which means you might not be able to cover the side of the patio nearest the bay window. HERE is a photo of a completed roof addition. Otherwise, consider a standard PAVILION with an awning between the door and the pavilion....See More- last year
- last yearlast modified: last year
- last year
- last year
Related Stories
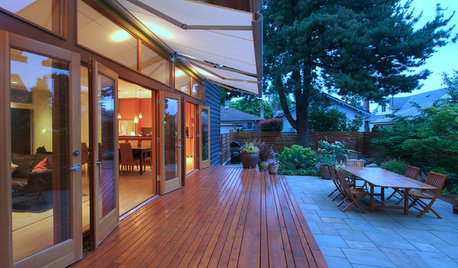
PATIOSPatio Details: Awning-Covered Patio and Playhouse for a Shared Property
A main house’s patio uses a wall of the property’s secondary unit to help create a private outdoor living space
Full Story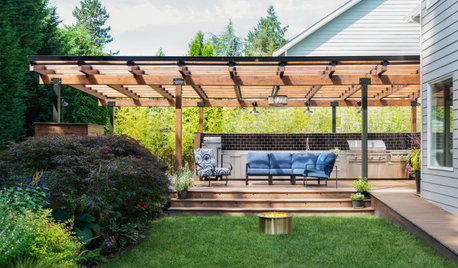
LANDSCAPE DESIGN10 Pergola and Shade Cover Pairings That Help Beat the Sun
These outdoor structures bring hardworking style and cooling shade with wood, metal, cloth and other materials
Full Story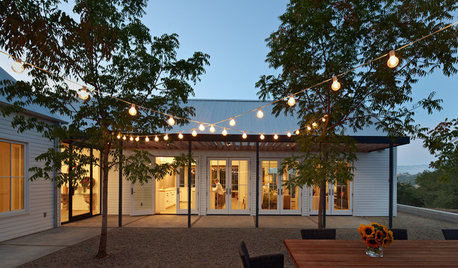
GARDENING AND LANDSCAPINGSpring Patio Fix-Ups: 6 Ways to Light Your Outdoor Room
Let the good times roll well into the evening with string lights, sconces, pendants and more to illuminate your patio or deck
Full Story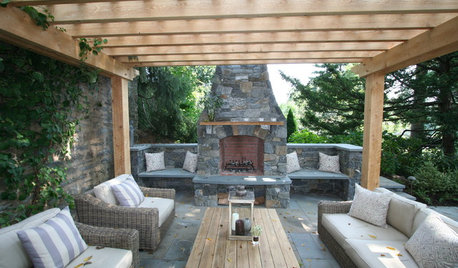
GARDENING AND LANDSCAPING3-Season Rooms: Fire Warms a Pergola-Covered Pennsylvania Patio
Amish-milled lumber and local bluestone set off a focal-point fireplace beautifully in this comfy outdoor living space
Full Story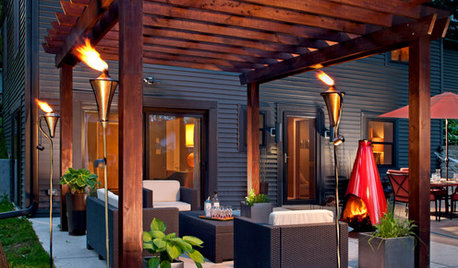
GARDENING AND LANDSCAPINGLight Your Patio, Extend Your Evening
Cast a magical spell on a summer night with decorative outdoor lighting as sleek or as rustic as you please
Full Story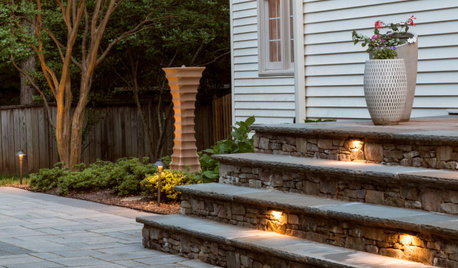
OUTDOOR PROJECTSWhat to Know About Adding Outdoor Lighting
Exterior lighting can make your yard safer and enhance your enjoyment outdoors. Learn what you’ll need to consider
Full Story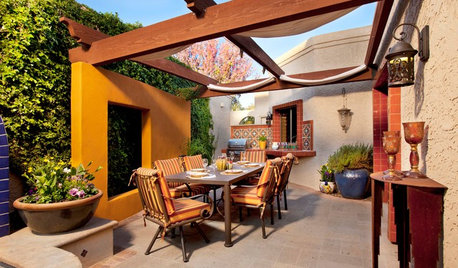
GARDENING AND LANDSCAPINGPatio Details: Sliding Fabric Panels Filter the Light Just Right
Stepping up to the harsh sun and heat of the desert Southwest, this intimate patio is an exotic escape right outside
Full Story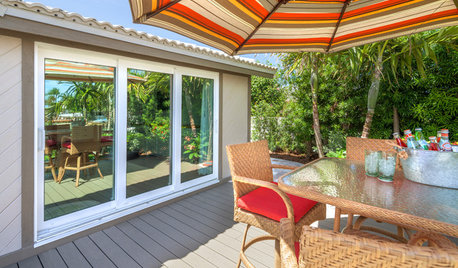
PATIOS6 Patio Cover Types to Shade You in Style
Protect yourself and your deck from the blazing sun with umbrellas, cloth, built structures — or nature's perfect shading solution
Full Story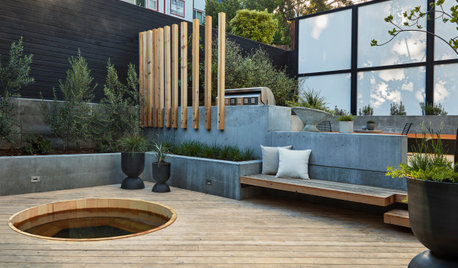
BEFORE AND AFTERSPatio of the Week: San Francisco Yard Plays With Light and Shadow
A translucent fence, a cedar deck, a soaking tub, an outdoor shower and a home office boost a once-neglected backyard
Full Story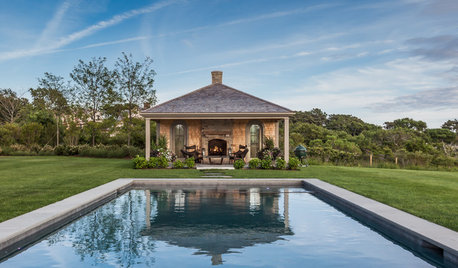
GARDENING AND LANDSCAPINGWhat You Need to Know When Considering a Cabana or Covered Patio
Learn how to plan for a covered outdoor structure, what features are available to you, how much it will cost and more
Full StorySponsored





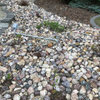

K Laurence