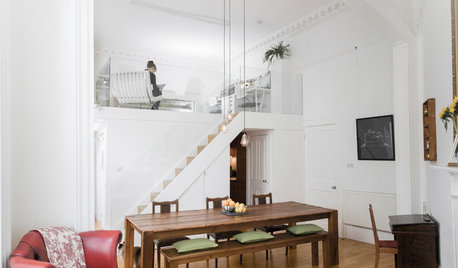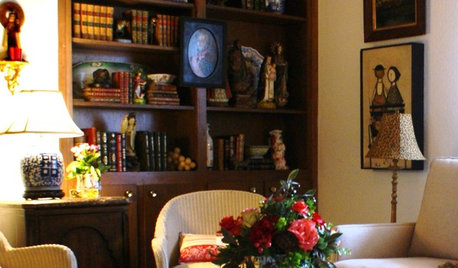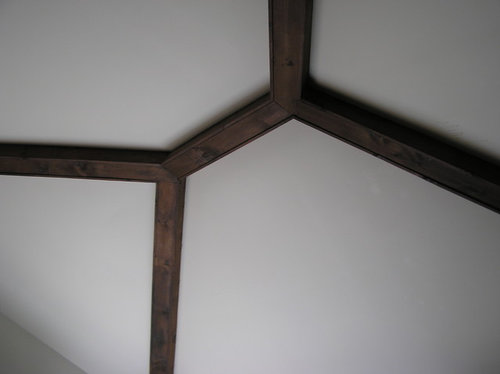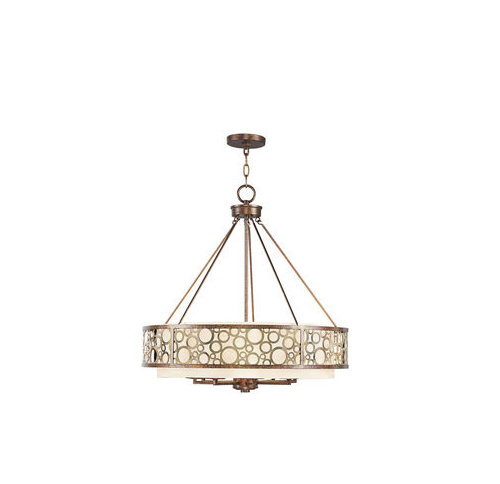Beamed ceiling, adding light, help needed!
Nancy in Mich
8 years ago
Featured Answer
Sort by:Oldest
Comments (6)
Nancy in Mich
8 years agoRelated Discussions
Adding molding to ceiling beam - how to offset curve?
Comments (11)There is an easy way. It's very simple, although it may sound complicated at first. I'll give you an example using some assumed measurements for your situation, and you can adjust to what you actually have. You will need a facing board whose width is just a little more than the greatest distance between the bottom of the beam and the ceiling, at whatever point that occurs. Let's say that the distance from the bottom of the beam to the ceiling is 6" at its greatest point (presumably one of the ends). Mark a distance on your board of, say, 6-1/4" from its bottom edge (so that, when you are done cutting, the facing board will give you some wiggle room by hanging down about 1/4" below the bottom of the beam). Then put the board in place so it butts up against the low center point, plumb it horizontal with your level, and fix it in place (2 nails?). Then, get out a drafting compass (you know, those things you use to draw circles on paper). Set the distance between the points of the compass to the distance between the ceiling and the pencil mark you made. In the next step, make sure that the distance you set the compass points to doesn't change as you are working with it. Then, simply run the compass point along the ceiling and the pencil point along the board, from one end to the other. The pencil will mark a line on the board that exactly conforms to any deviations in the ceiling. Take the board down, cut along the marked line with a saber saw, and you're ready to put it in place. If you've been able to follow my instructions, you will have a board that conforms to the irregular ceiling and hangs down about 1/4" lower than the beam at all points. Do the same thing for the other side of the beam. Then nail a third piece across the bottom and it's a wrap! If you have any slight gaps when you're done at the ceiling line, you can put a small piece of trim in place that will hide them. Hope that's clear. The link below (illustration 5) shows how to use a compass to scribe an irregular surface in a different application, but, hopefully, this may help your understanding of the technique. Let me know if you need anything clarified. Here is a link that might be useful: Scribing with a compass...See MorePainting ceiling beams... need color help
Comments (0)My living room has tall slanted ceilings with beams. Being that this is a mobile home, the beams are "fake", and are not real wood, just paper finish glued onto thin boards. If they were real I'd leave them alone. I'm fixing the walls to make them more like real walls. I removed the firring strips and taped the seams, then I textured the walls. The color scheme is going to be either Olympic Vanilla Tan or SW Champagne for the walls, and Valspar Terra Cotta Clay or SW Canyon Clay for the fireplace wall. The trim will be some kind of white but I'm not sure exactly what shade of white. I don't know what to do about the beams. Should they match the color of the ceiling, the trim, or the walls?...See Moreceiling fan for kitchen and lights attached to or in ceiling beam
Comments (6)I have a fan in my kitchen and while I find it a distinct relief in hot weather, I can't have it on while canning or any cooking that requires consistent, steady temperature control, as the fan tends to blow the flame around. That's fine - I turn the fan down or off for a while. It hasn't killed me yet, so it isn't that big a deal. My house is a Craftsman and I looked high and low for an appropriate-style ceiling fan that wasn't scary-expensive. Apparently I was hunting Unicorns. I settled for a basic simple fan style that at least doesn't look all wrong, even if it wasn't what I'd envisioned. It was cheap, and can be easily upgraded down the road. Not much help, I know - I have box beams all over my main floor (although not in the kitchen) but the light fixtures are not in the beams. Here is a link that might be useful: My Amost Mostly Finished Budget Craftsman Kitchen...See MoreHelp lighting a kitchen around a weird beam in the ceiling
Comments (34)Thanks for the help and suggestions with the photos. The beam will be just as low as it it now. It would just be about a third narrower. I got it about the recessed lights over the island, but I was wondering if there is any way to make this more decorative too? Also, would that be enough to light the whole kitchen (except the eating area)? Any advice on how many lights or how strong they should be? The kitchen will have a reddish brown hardwood and white cabinets. Mostly existing appliances. Also, we just put LED recessed lights in another room and they just don't dim enough. Any thoughts on lights that actually dim? Stick with incandescents or try something else? Thank you!!...See MoreNancy in Mich
8 years agolast modified: 8 years agoNancy in Mich
8 years ago
Related Stories

KITCHEN DESIGNDesign Dilemma: My Kitchen Needs Help!
See how you can update a kitchen with new countertops, light fixtures, paint and hardware
Full Story
LIFEDecluttering — How to Get the Help You Need
Don't worry if you can't shed stuff and organize alone; help is at your disposal
Full Story
HOUSEKEEPINGWhen You Need Real Housekeeping Help
Which is scarier, Lifetime's 'Devious Maids' show or that area behind the toilet? If the toilet wins, you'll need these tips
Full Story
HOMES AROUND THE WORLDHouzz Tour: In Edinburgh, Adding a Bedroom Without Adding On
Creating a mezzanine, or loft level, gives this Scottish apartment extra sleeping quarters and a study
Full Story
ORGANIZINGGet the Organizing Help You Need (Finally!)
Imagine having your closet whipped into shape by someone else. That’s the power of working with a pro
Full Story
SMALL SPACESDownsizing Help: Storage Solutions for Small Spaces
Look under, over and inside to find places for everything you need to keep
Full Story
STORAGEDownsizing Help: Shelve Your Storage Woes
Look to built-in, freestanding and hanging shelves for all the display and storage space you need in your smaller home
Full Story
DIY PROJECTSMake Your Own Barn-Style Door — in Any Size You Need
Low ceilings or odd-size doorways are no problem when you fashion a barn door from exterior siding and a closet track
Full Story









David