Turning the dining room into a butler's pantry
Rose Franks
last year
Featured Answer
Sort by:Oldest
Comments (40)
Rose Franks
last yearRelated Discussions
Formal dining room size + butler pantry
Comments (11)Thanks for all the great inputs! This is very helpful. Yes what I meant was more like a wet bar/buffet cabinet and would give us extra storage within the dining room. We always want to have a butler pantry but our floor plan now doesn't allow us to have a hallway in between kitchen and dining room to do that. We have also seen a lot of great designs that people are actually having a wet bar inside the dining room and we love the idea. Now it's just a matter of whether this will make the dining room too packed. We haven't bought the dining table set yet so for it to be a round or rectangular table, we are flexible though we most likely will go with a rectangular table and would like it to sit 8 people comfortably. It looks like a standard wet bar counter length will be about 2 ft deep and that will leave me around 12.5X13.5 for the room. beaglesdoitbetter and pps7, thanks for the photos, that helps give a good idea! athensmomof3, thanks for bringing up the lighting fixture position issue. Didn't think about that, now this is something to think about on top of the space issue!...See MoreButler's Pantry Renovation
Comments (25)EvilB, yup, just plywood! Isn't that funny!? Re: the glass/metal, well, even though I may not always use this for food storage, truth of the matter is the cabinets will hold a mish mash of items. I don't have such formal silver/china and don't intend to get it. Really, the idea of the space is coffee/snack bar/drink service, so very little in the way of formal. Obscuring the glass just a little will help! With photos, I can even just tuck them between the holes in the metal, so it needn't look so sloppy. We have minimal wall space in the house, so it would be nice to have some display space (and this is fairly out of the way). I don't want to alter the glass in anyway, so I still have to explore my options with this. I am looking at this pendant in bronze....See MoreOptions to add a butler's pantry?
Comments (5)You're welcome. Landing space for the fridge would be the island--I moved the island to make the main traffic aisle wider, but it could be a little narrower. The narrow cabinet would be a pantry or pull-out, rather than a narrow counter. I love built-ins and nooks, especially in houses of a certain vintage. The butler's pantry would fit right in, IMO. The uppers there could be 15" and bases 18", with the counter at 19"--plenty of room to stack dishes or make toast. If the fridge moves to the short wall by the nook, will the oven be in the top/sw corner? Will the DW be on the right side of the only sink? That run of base cabinets across from the island would be convenient for dish drawers, but I was liking the idea of cooktop and hood as a focal point from the hallway. willTV's built-in fridge and 14" pantry cab: grlwprl's fridge and pantry cab: a2gemini's pantry pull-out:...See MoreOnly oven in butler’s pantry…?
Comments (11)There will be shelves and/or cabinets along the wall opposite the pantry sink and on the wall to the right that is out of view and along the wall opposite the w/d wall. The oversized hutch that will go on the bare wall is mostly storage. It’s actually a large antique pantry cabinet. And another pantry cabinet to the right of the frig which will be mostly drawers. I put a pocket door in on purpose to kind of make the pantry an extension of the kitchen. It will be open most of the time I’m sure. Presently, we have our drop in range in our island. We hate the range itself, but we really like it there, but I didn’t want the stove in the island this time. I wanted to keep the island top clear of obstruction. So the oven in it will be what we’re used to. The oven in the pantry idea came up because a lot of our cook ware can be stored in the pantry and I started to see others doing it. One of my favorite kitchens on Houzz has the oven in the pantry. As far as shrinking the pantry and utility, not really if you are referring to the bare “hutch” wall. It’s a modular and that wall cannot be moved. I could move the wall opposite the pantry sink, but we want a large utility room. Ours is big now and I wouldn’t want it any smaller. We have a lot of pets. Our utility/laundry room is packed with pet supplies and litter pans. We’re hoping to put the litter pans in the basement in the new house however, hoping the old gang will catch on....See MoreRose Franks
last yearanj_p
last yearcpartist
last yearL.D. Johnson
last yearlatifolia
last yearspindle22
last yearRose Franks
last yearRose Franks
last yearRose Franks
last yearmcarroll16
last yearRose Franks
last yearJAN MOYER
last yearlast modified: last yearemilyam819
last yearauntthelma
last yearlast modified: last yeardeb s
last yearRose Franks
last yeardecoenthusiaste
last yearlast modified: last yearRedRyder
last yearer612
last yearDenise Marchand
last yearlast modified: last yearer612
last yearlast modified: last yearRose Franks
last yearbamamom
last yearbamamom
last yearbamamom
last yearRose Franks
last yearRose Franks
last yearauntthelma
last yearbamamom
last yearRose Franks
last yearRose Franks
last yearbamamom
last yearbamamom
last yearRose Franks
last yearStacy Ford
9 months agoRose Franks
9 months agoRedRyder
9 months ago
Related Stories

KIDS’ SPACESWho Says a Dining Room Has to Be a Dining Room?
Chucking the builder’s floor plan, a family reassigns rooms to work better for their needs
Full Story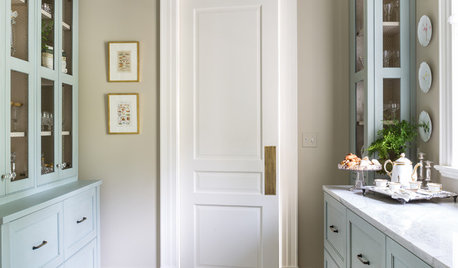
KITCHEN STORAGEA Butler’s Pantry Designed to Inspire Party Plans
China collections, a mirrored chandelier and wallpaper on the ceiling elevate a utilitarian space to a dreamy room
Full Story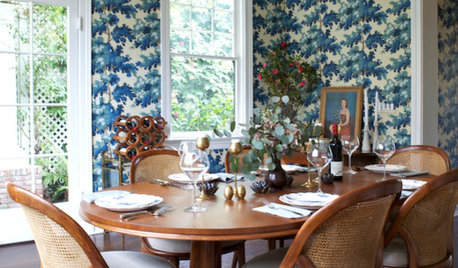
DINING ROOMSRoom of the Day: Traditional Dining Room Shaken With a Twist
This home's colonial architecture inspires formality, while the room's bold color, a mix of styles and a glossy bar update the look
Full Story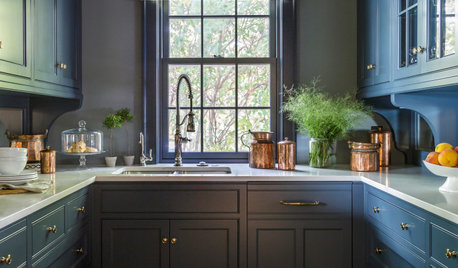
KITCHEN PANTRIES25 Beautiful Butler’s Pantries
Get design ideas and inspiration from kitchen storage, prep and cleanup spaces that are as practical as they are pretty
Full Story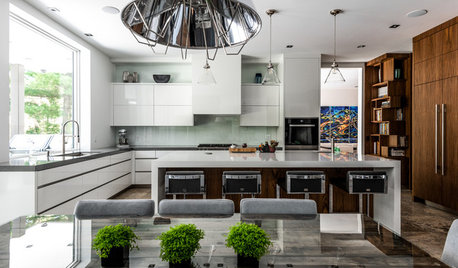
KITCHEN DESIGNA Butler’s Pantry Helps Serve Up Big Family Meals
High-gloss cabinets, hidden storage and warm wood make this kitchen beautiful and functional for entertaining
Full Story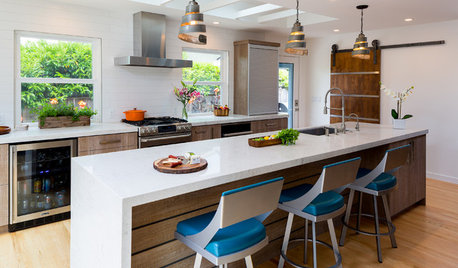
KITCHEN OF THE WEEKKitchen of the Week: Behind the Barn Door, a Butler’s Pantry
Wine barrel pendants add a fun touch to this sleek, newly functional kitchen, where guests can help themselves to drinks
Full Story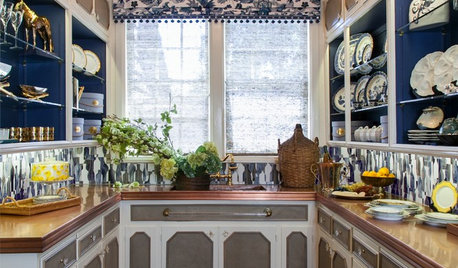
KITCHEN STORAGEWe Can Dream: 40 Beautiful Butler’s Pantries
These stylish butler’s pantries are the ultimate accent piece for any dream kitchen — butler not included
Full Story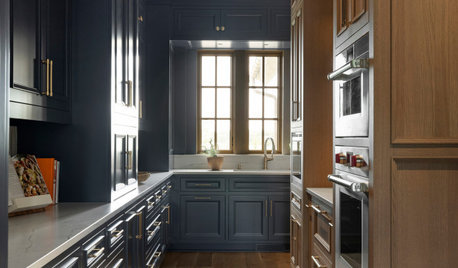
NEW THIS WEEK3 New Kitchens With a Beautiful Butler’s Pantry
Designers share the style and storage components they used to create a secondary kitchen that rivals the main kitchen
Full Story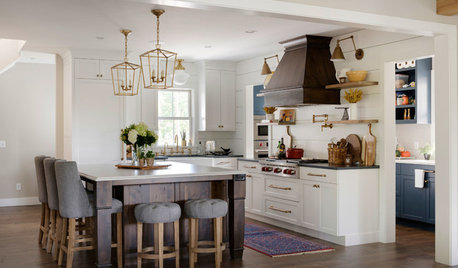
KITCHEN DESIGNKitchen and Butler’s Pantry in White, Wood and Blue
Having a separate public-facing kitchen and a hidden space for baking and prepping hors d’oeuvres works for this family
Full Story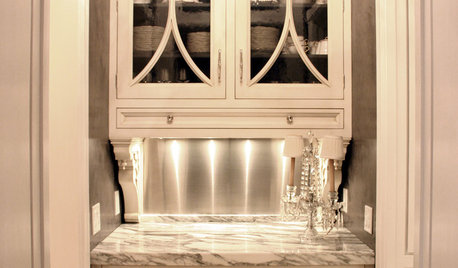
KITCHEN DESIGNDesigner's Touch: 10 Butler's Pantries That Bring It
Help your butler's pantry deliver in fine form with well-designed storage, lighting and wall treatments
Full Story


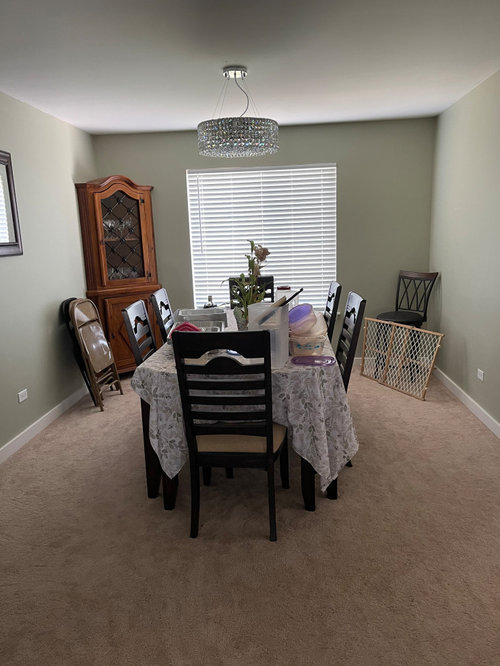
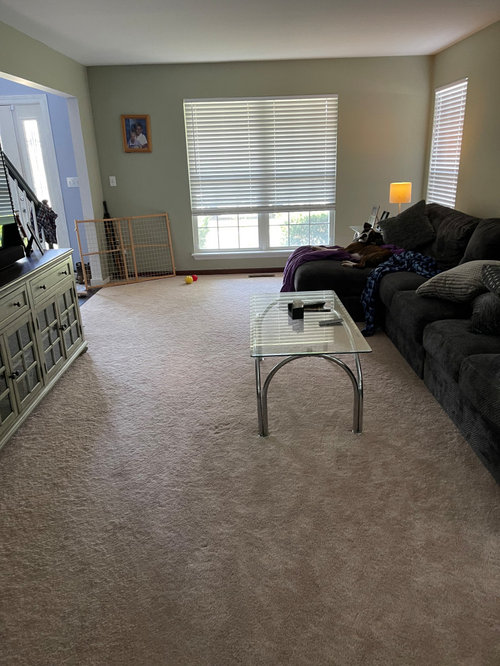

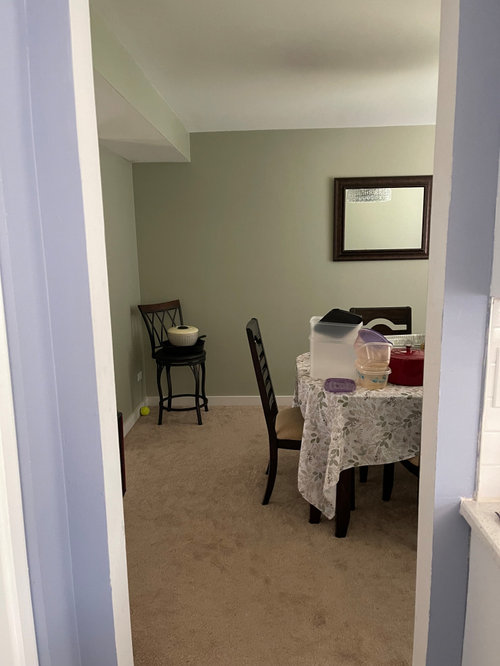

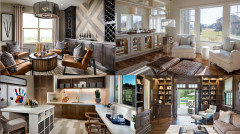
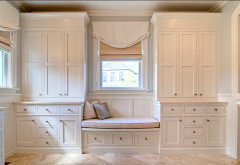






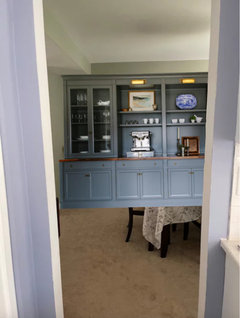






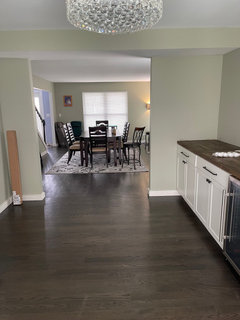






Yvonne Martin