Small kitchen layout dilemma.
VLM
last year
last modified: last year
Featured Answer
Sort by:Oldest
Comments (22)
wiscokid
last yearRelated Discussions
Calling small kitchen owners/small space layout problem solvers!
Comments (22)Continuing to beat the dead horse. Whack! Whack! I'm sorry about this, if the realities of the house structure means this layout simply isn't possible then just ignore me. It is just that I think there is the possibility of a kitchen that is far more functional than the current plan. If you're going to live with this kitchen for many years, the $600 cost of replacing the refrigerator (appx price for 30'' wide Frigidaire left-hinge top-freezer) or the $2,000 (?) cost of modifying the basement stairs (assuming a basic rough carpentry stair run, not a finacy finished stairwell) seems money well spent, in order to double the useful workspace and get well-defined, separate work zones. The wash zone is to the left of the sink, where a full-size dishwasher lives. Dish storage can be across the aisle, if the lower and upper cabinets are deep enough. Dirty dishes go immediately to the wash zone, without even passing through the rest of the kitchen. The dishwasher door might block traffic, if so you could consider dish drawers which still stick out but are easy to slide in and out. The prep zone is to the right of the sink, something like 80 inches of unbroken counter. Room for a trash pull-out, drawer storage for prep tools and supplies, and then some drawer storage for food staples. If the upper cabinets are used for food too, that lower-right corner functions as a sort of pantry. If the refrigerator sticks out, a sort of blind-corner cabinet arrangement may be needed. The refrigerator is adjacent to the prep zone, so that the prepping cook has everything in reach. Some people like to have the microwave in the prep zone. The cook zone is across the aisle. One person can be cooking and two others washing and prepping, without crowding each other. Plenty of landing space on either side of the range. The lower-left corner could be small appliance storage, home for a microwave or toaster oven, maybe a baking center since the counter can be decently deep. I think the kitchen will also ''feel'' more spacious since you won't have a big refrigerator looming right in the center of it, cutting apart one counter and blocking the sightline....See Morelayout dilemma; 12x22 open kitchen and living room space
Comments (1)Photo for inspiration as you have not given measurements for each area: Position the back of a loveseat with back facing kitchen area. Possibly you could put a sofa table behind. Entering, the area will look spacious and welcoming....See MoreKitchen design dilemma...space for small table or pantry cabinets??
Comments (9)Thank you everyone for your time and great feedback. Let me try to answer some of your questions and clarify a few things… The kitchen and current dining space combined is 11’5” deep by 23’8” wide. Our budget is around 20K and we could and are willing to do some plumbing or move a gas line for our oven/stove. We recently replaced our dishwasher and oven/stove. Our fridge is still fine but could be replaced if necessary (but we don’t want to spend 6-10K on a new counterdepth fridge). So the budget would be primarily for cabinets, countertops, any plumbing or gas line work, etc. We are one of the largest houses in the neighborhood so we aren’t wanting to spend a ton on the kitchen and overprice the house for the area, but for the size of our house our current kitchen is not working (we only have one drawer for silverware and then a small 12” drawer for utensils…it’s just not very user friendly or functional) and needs redone. We tinkered with flipping the current kitchen and dining space but run into some problems. 1) The large 72” wide picture window in the dining space is only 29” up from the floor, so it would be below the cabinet and countertop. The smaller 36”x36” above the current sink would likely need to be altered to fit the space more appropriately. We have stucco so it is a lot more involved and costly to change window sizes or placement leaving us pretty much stuck with the present windows. 2) We have soffits above our current kitchen cabinets that we were hoping to be able to open up but we realized the one along the top wall over the sink is filled with plumbing from our 2nd floor main bathroom as well as HVAC. Too costly to move for our budget so it would have to stay and look out of place all alone over there without cabinets or something else to help camouflage it. The one along the shorter wall can be taken out and we plan to do so in order to have taller cabinets on that wall. There was a wall between the kitchen and current dining room that we took out (only a small 30” deep stud wall remains next to the fridge). We have a standard fridge and would like to try to decrease the amount of space it takes and projects from the wall. We realized there is a double wall on the right wall in-between the kitchen and bathroom. We have decided to move the fridge there because we can recess it back 3-4” making it appear closer to a counterdepth fridge. Our current “living room” acts more like a family room for us, but we also just refinished our basement in the last year and that area serves more as our present family room. Since it is a large room, it would be a bit awkward to put our kitchen table there and have some extra space in the living room that leaves us wondering how it would be used. Our current “family room” with the fireplace is a room we don’t use because our fireplace isn’t functioning. It is merely a room we walk through in order to access our backyard and why we thought taking some space from the room for a mudroom might be a good option. Our current kitchen table is large (40x72) with a bench and 4 tall/high back chairs. It takes up a lot of space in the current “dining room” space and why we were tinkering with a smaller table for the kitchen and moving the larger table to a new dining room in the back. However, it does make sense that we would likely no longer use that second table and would be a wasted space. @emilyam819 Yes, we will be removing the small stud wall by the current fridge to allow more freedom in the design. Please see note above about the wall removal and possible fridge relocation. @latifolia Our current dining area is the left part of the open space in front of the large picture window. We are considering putting a smaller table there so we can still have a place to eat yet have more room for cabinets and then moving our large kitchen table to the back room with the fireplace. It currently is an unused space as the fireplace is nonfunctional and why we are considering making a mudroom back there as well. But we understand dining rooms often go unused so maybe that area is better served as a den or office space like you suggested.Our laundry room is in the basement as we have a laundry chute and don’t have the room to put it on the 1st or 2nd floors. @Cherie “Too bad you can't remove the walls.”—I know, right!?! It’s so frustrating! But we have sulked about it too long and need to accept it and move on, but it is such a bummer in our books!...See MoreSmall Condo Kitchen Layout Dilemma!
Comments (3)Not sure what you went with. I would remove rounded arches…square them off. It looks more modern. Then consider a u shape instead of galley if you can...See MoreVLM
last yearlast modified: last yearBuehl
last yearVLM
last yearlast modified: last yearBuehl
last yearBuehl
last yearlast modified: last yearBuehl
last yearlast modified: last yearBuehl
last yearlast modified: last yearemilyam819
last yearemilyam819
last yearmcarroll16
last yearBuehl
last yearlast modified: last yearBuehl
last yearlast modified: last yearBuehl
last yearlast modified: last yearJulie B.
last yearJeanne Cardwell
last yearBuehl
last yearlast modified: last yearhalberta
last yearmcarroll16
last year
Related Stories

KITCHEN DESIGNKitchen Layouts: Ideas for U-Shaped Kitchens
U-shaped kitchens are great for cooks and guests. Is this one for you?
Full Story
KITCHEN DESIGNKitchen Design Fix: How to Fit an Island Into a Small Kitchen
Maximize your cooking prep area and storage even if your kitchen isn't huge with an island sized and styled to fit
Full Story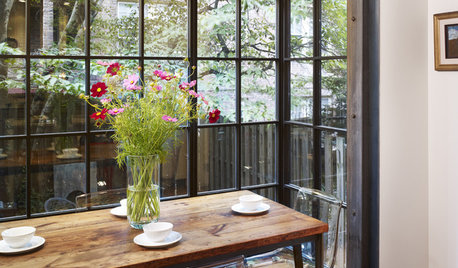
KITCHEN DESIGNKitchen of the Week: Small Kitchen, Big View
New bay window and smart storage gives this 12-foot-wide Philadelphia kitchen breathing room
Full Story
BEFORE AND AFTERSSmall Kitchen Gets a Fresher Look and Better Function
A Minnesota family’s kitchen goes from dark and cramped to bright and warm, with good flow and lots of storage
Full Story
SMALL KITCHENSSmaller Appliances and a New Layout Open Up an 80-Square-Foot Kitchen
Scandinavian style also helps keep things light, bright and airy in this compact space in New York City
Full Story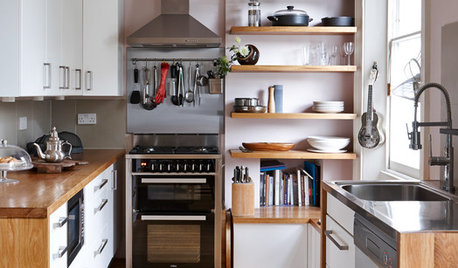
SMALL KITCHENSHouzz Call: Show Us Your Clever Small Kitchen
Have storage ideas? Layout advice? Post pictures of your space and share advice for making a small kitchen work well
Full Story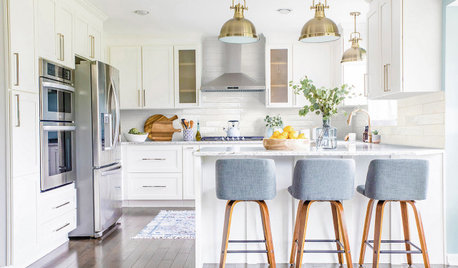
KITCHEN MAKEOVERSKitchen of the Week: White, Brass and Blue in a G-Shaped Layout
A Virginia couple and a designer ditch a small island for a more functional peninsula and create a casual coastal style
Full Story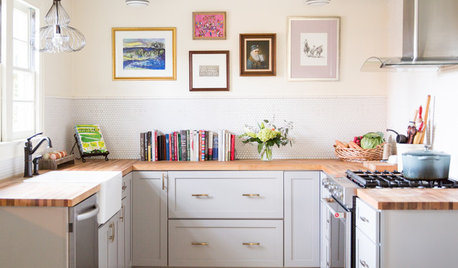
KITCHEN LAYOUTS7 Small U-Shaped Kitchens Brimming With Ideas
U layouts support efficient work triangles, but if space is tight, these tricks will keep you from feeling hemmed in
Full Story
KITCHEN DESIGNKitchen of the Week: Remodel Spurs a New First-Floor Layout
A designer creates a more workable kitchen for a food blogger while improving its connection to surrounding spaces
Full Story
BEFORE AND AFTERSKitchen of the Week: Bungalow Kitchen’s Historic Charm Preserved
A new design adds function and modern conveniences and fits right in with the home’s period style
Full Story


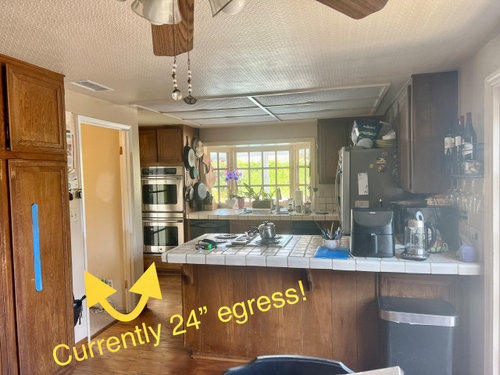

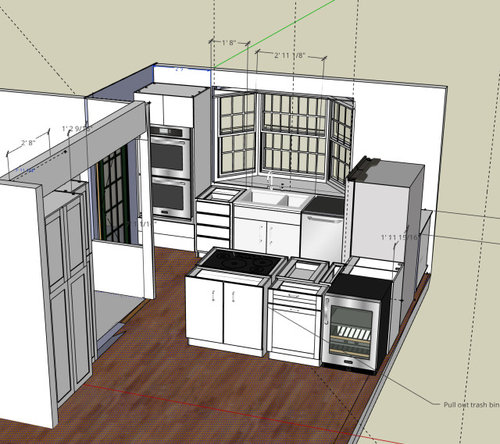

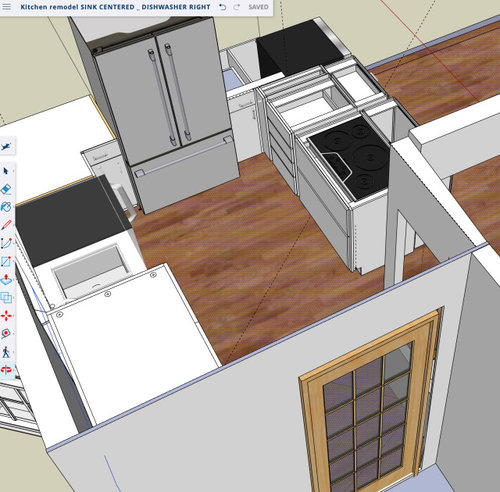





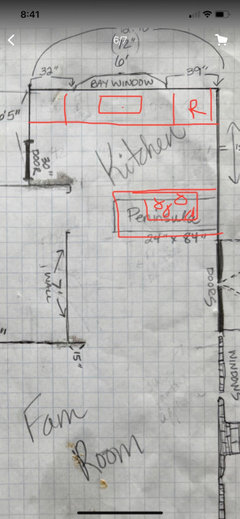
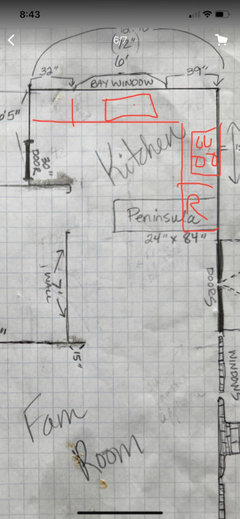



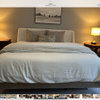

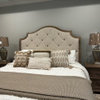
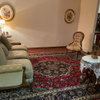
mcarroll16