Redesigning pantry wall for more counter space
Gin J
last year
Related Stories
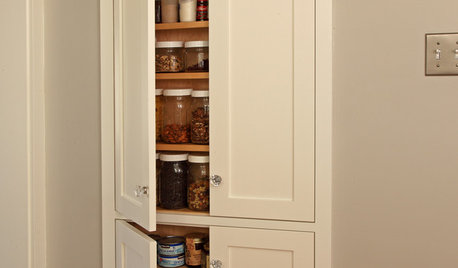
STORAGETap Into Stud Space for More Wall Storage
It’s recess time. Look to hidden wall space to build a nook that’s both practical and appealing to the eye
Full Story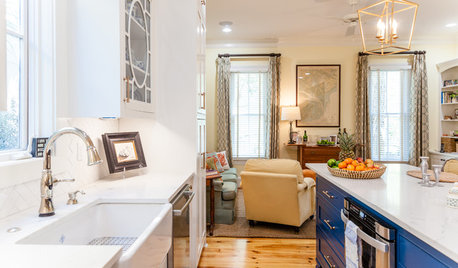
KITCHEN OF THE WEEKKitchen of the Week: Fewer Walls and More Space for Family Time
Practicality meets style in this South Carolina kitchen adorned with subtle nods to its coastal locale
Full Story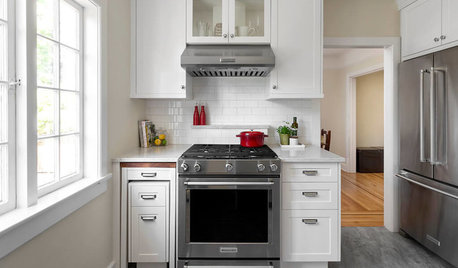
SMALL KITCHENSTuck and Roll: How to Get More Counter Space in Your Kitchen
A full kitchen island isn’t for everyone. These flexible alternatives add workspace while keeping floors free
Full Story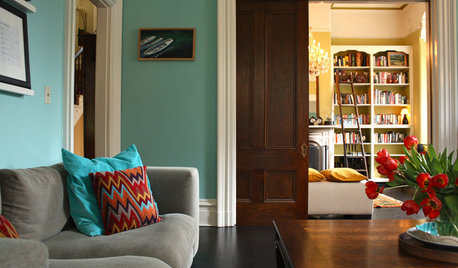
REMODELING GUIDESPocket Doors and Sliding Walls for a More Flexible Space
Large sliding doors allow you to divide open areas or close off rooms when you want to block sound, hide a mess or create privacy
Full Story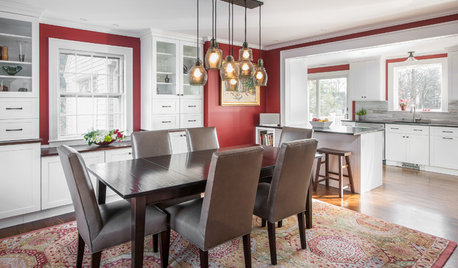
ROOM OF THE DAYFewer Walls Give This Family More Space to Cook, Bake and Craft
A designer works with Massachusetts homeowners to create an open floor plan for their dining room, kitchen and mudroom
Full Story
KITCHEN DESIGNThe 100-Square-Foot Kitchen: Farm Style With More Storage and Counters
See how a smart layout, smaller refrigerator and recessed storage maximize this tight space
Full Story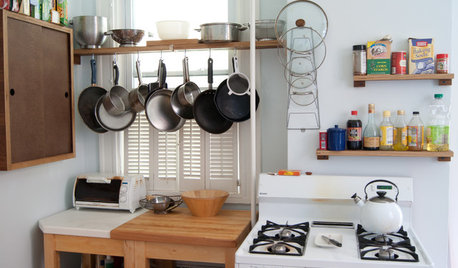
SMALL KITCHENSSmall Living 101: Smart Space Savers for Your Kitchen Walls
Get organized with hooks, baskets and more to maximize your storage
Full Story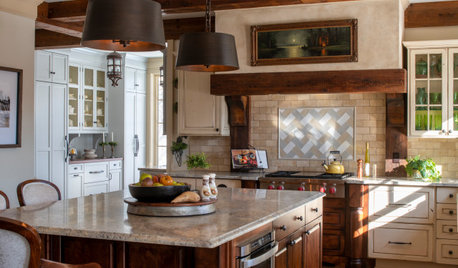
KITCHEN STORAGEWhere to Carve Out More Pantry Storage
Find more space for kitchen essentials in closets, niches and adjacent rooms
Full Story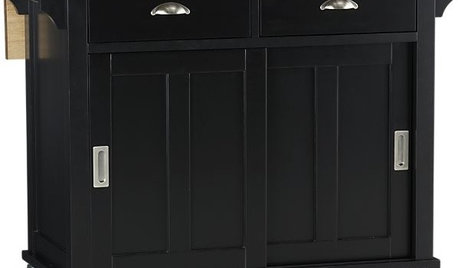
PRODUCT PICKSGuest Picks: 20 Easy-to-Add Kitchen Counter Spaces
Get more kitchen prep and storage space with islands, bar carts and sideboards — or even a folding cart for a tiny kitchen
Full Story
BATHROOM DESIGNSmall-Bathroom Secret: Free Up Space With a Wall-Mounted Sink
Make a tiny bath or powder room feel more spacious by swapping a clunky vanity for a pared-down basin off the floor
Full Story



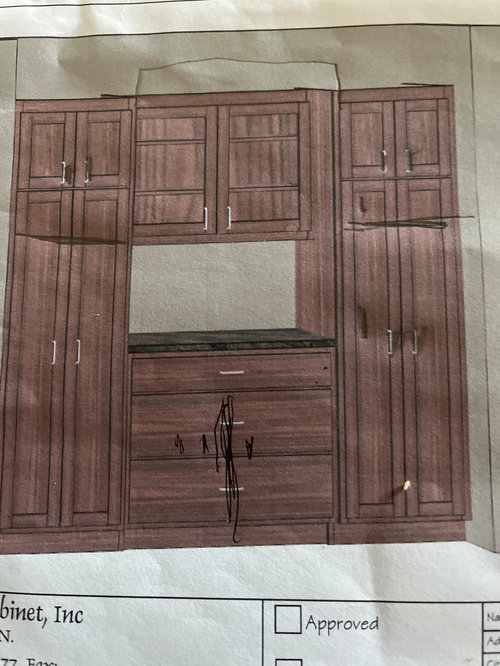



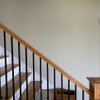
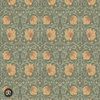

Patricia Colwell Consulting
rebasheba
Related Discussions
Keep the pantry or increase countertop space
Q
Another tiny kitchen dilemma: pantry or counter space?
Q
Counter-space seating or more storage? Peninsula 7' 6" by 2' 6"
Q
How to make kitchen bigger? I want more counter space and storage .
Q
kandrewspa
ginjohn100
marylut
marylut
Gin JOriginal Author