Front entrance ideas
tracy6321
last year
Featured Answer
Sort by:Oldest
Comments (45)
tracy6321
last yearRelated Discussions
What Color SW pure white or extra white?
Comments (2)Seeing paint on the walls is the best way to judge what you'e really going to like, but I think you're on the right track. The first photo is a great idea because it will freshen up the overall look, and brighten up the dark entryway and back patio. Since you are looking to stay away from yellows and taupes, pure white or extra white are the way to go. Pure white looks like it's a true gray. While extra white looks like it might lean more towards a blue hue. If you were leaning towards the idea of the third photo, going with a darker gray and keeping the door & window frames white than maybe something like an Eider White might work....See MoreFront entryway plant ideas?
Comments (7)Now seeing the space....I wouldn’t put anything at that little space near the turn of the path. It leaves the area free for the occasional mis-step and gives a sense of ease to your entry. Instead,you might plant colorful annuals in the little L shaped area in front of your bushes that can be seen from the street. I see NO lighting above your door or beside your garage. Do you have any? I would start there first. And I would advise against lighting that will give your path and short driveway the appearance of a landing strip at an airport....See MoreFront entrance ideas
Comments (1)Hello, please give me your ideas on how to get this ugly stone or tile out and what should I put there instead? Can I put tiles over it or should I just do hardwood floor to match the rest of the room? Photo in comments...See MoreFront entrance/porch ideas
Comments (6)I think this one is doable. since you're doing the roof, have them do this and elongate the porch. bring in chunky cedar posts, new door. love the white brick. (romabio) Here's the Before: this one was almost like yours w/the metal porch. look how they redid it (painted brick, revamped path, flower beds, porch posts, painted windows, extended porch) what about this one? painted brick, black trimmed windows, simple overhang (like above) slightly different porch posts. The slate tile porch, extended over to one side, and the pathway w/flower beds, really add a lot. I like this idea too do a little arbor, redo the porch w/some coposite wood decking, or maybe some black slate tile w/wood steps. Get a more modern door. I hope you go w/a dark charcoal roof tile. I reall like this one too. what do you think about extending your porch under either window? since you're redoing the roof, adding a wood arbor like this wouldn't be too diffult. (can those windows be painted or are they vinyl? They'd look great trimmed out in black) And, I really like how they painted this porch deck and added the tiny flower beds in front of it. here's the gable you mentioned. porch is simple. what do you think about painting the brick? Look at Romabio Lime Masonry paint. all natural. what if you extended the roof over the front door similar to this? bring in some chunky cedar posts, new door, NO shutters. maybe paint the trim of the windows. They painted the brick black in this one. looks great w/the cedar Or, do the brick in all white. ignore the right side. you can see how they built onto the front porch and did the overhang w/a gable. this is going into the farmhouse vibe rather than the mcm vibe...See Moretracy6321
last yeartracy6321
last yeartracy6321
last yeartracy6321
last yearRL Relocation LLC
last yearRL Relocation LLC
last yeartracy6321
last yearlisedv
last yeartracy6321
last yeartracy6321
last yeartracy6321
last yeartracy6321
last yearmarylut
last yearmarylut
last yearmarylut
last yearmarylut
last yearmarylut
last yeartracy6321
last yearlisianthus
last yeartracy6321
last yeartracy6321
last year
Related Stories
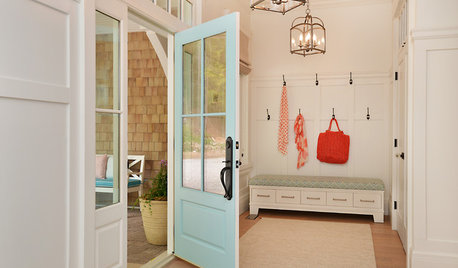
ENTRYWAYS7 Ways to Make the Most of Your Entrance
Consider these decorating ideas to boost the appeal of your front door and foyer
Full Story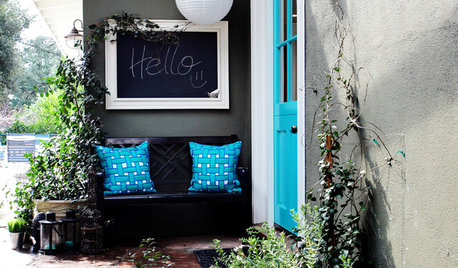
ENTRYWAYS8 Low-Cost Ways to Personalize a Front Entrance
Make a fantastic first impression with color, plants and other design-minded details for your entryway
Full Story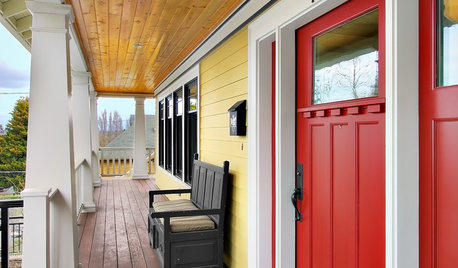
CRAFTSMAN DESIGNCraftsman Front Doors Make an Entrance
For curb appeal, warmth and natural light, consider a classic Craftsman-style door for your home's entryway
Full Story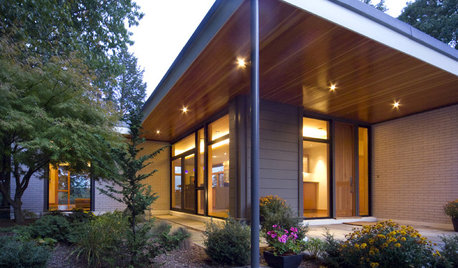
Entrance Canopies: The New Porch
Creative Overhangs Offer Sheltered Passage to the Front Door
Full Story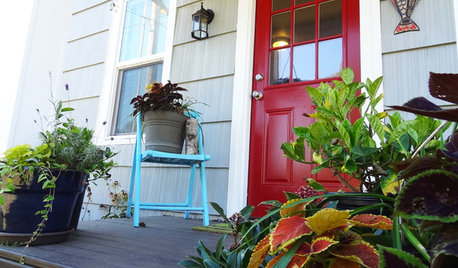
CURB APPEALDIY Painting Project: A Colorful Front Door
Give your entrance a notice-me new hue to make it inviting and energizing for fall
Full Story
DOORSCould the Inside of Your Front Door Use a New Color?
An entrance interior is an often-overlooked opportunity to bring personality into the home. What will you do with yours?
Full Story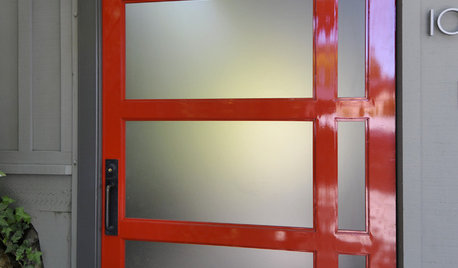
REDMake a Statement: The Contemporary Red Door Done 9 Ways
A Modern Reinterpretation of the Welcoming Front Entrance
Full Story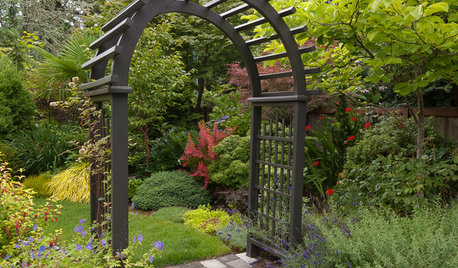
PLANTING IDEASGreat Garden Combo: 9 Plants for an Intriguing Entrance
Layer trees, flowers and shrubs around an archway to create the feeling of a year-round doorway to adventure
Full Story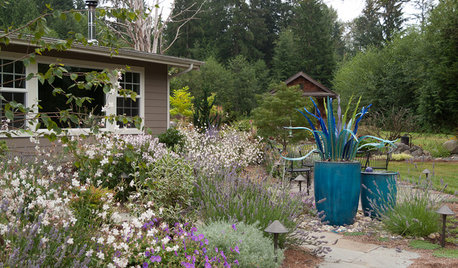
GARDENING GUIDES5 Easy Plants for a Romantic Entry Garden
Abundant flowers, a heady fragrance and striking foliage combine for a romantic front-yard garden that's deceptively low maintenance
Full Story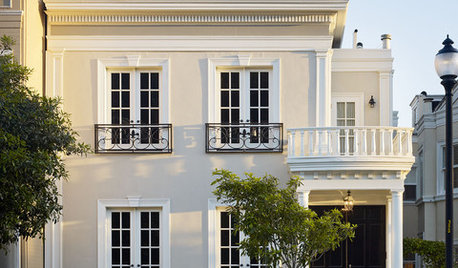
FRONT DOOR COLORSFront and Center Color: When to Paint Your Door Black
Love the idea of a black front door? Here are 8 exterior palettes to make it work
Full Story


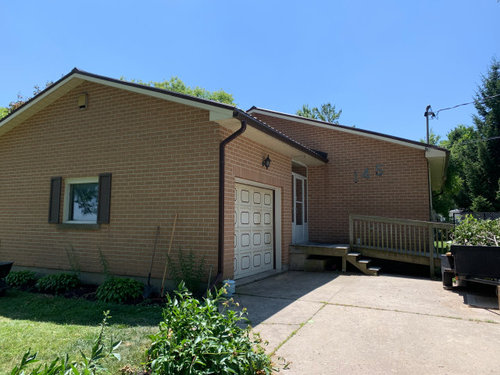


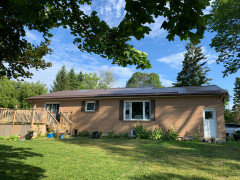
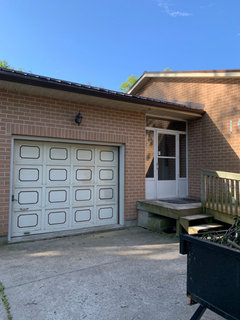



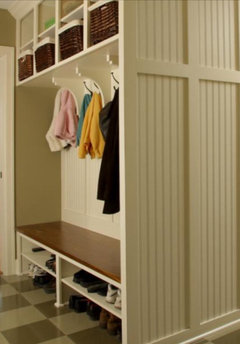




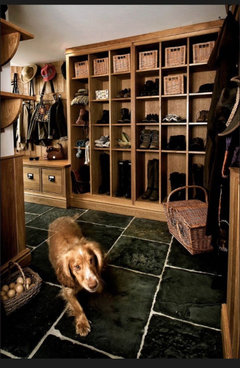
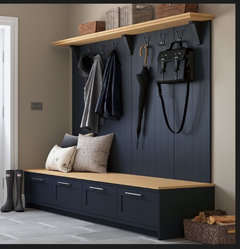
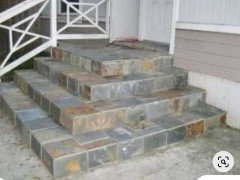

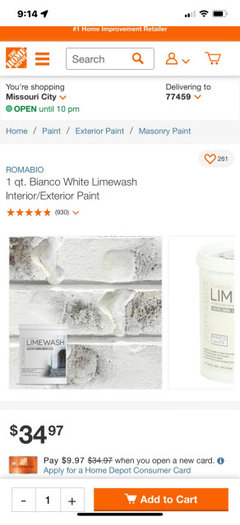



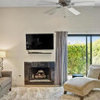
marylut