Considering a custom build
elijahww
last year
Featured Answer
Sort by:Oldest
Comments (55)
Mark Bischak, Architect
last yearelijahww
last yearRelated Discussions
Building a new home and considering modular steam shower
Comments (4)We are renovating our master bathroom and are also considering a modular steam shower, so I hope those with experience will chime in. We did learn that you can mix and match enclosure mfrs. and steam generator mfrs, e.g., put our preferred Thermasol generator in with an enclosure from a mfr. which typically includes a different mfr's steam generator....See MoreSunken Tub - Considering it for a new Custom Home
Comments (8)Lots of variables I would consider before doing this. Your inspiration pic appears more as a spa, not a bathing tub. Where would you keep your razor, shampoo and soaps? On the floor next tot he tub? Where would you grab your towel when you are done, and wet and naked? I suppose you could have a free standing towel rack next to it. And cleaning it? Ugh, you'd have to get in there, in a bathing suit :) How else do you reach the corners to clean it? Or lay on the ground with some sort of extender brush. My aunt had a step down bathtub built into the corner of her master in a house they bought that was built in the 80's and she had it removed after a year for several reasons. They are in their early 70's and found it very hard to get in and out of, they were afraid of their grandchildren "falling" into it and she had a very hard time cleaning it, even with cleaners bi-weekly. It still accumulated soap scum that she had a hard time reaching, to clean. I thank a freestanding claw foot or pedestal bath is much more common and practical IMO, but I'm sure there are others out there that have the sunken tub and love it....See MoreConsidering building home questions
Comments (10)HGTV tends to spend more air time on selecting and installing furnishings and decorative items than it does inspecting and replacing poor exterior site drainage, foundations, rotten and/or bug infested framing, leaking roofs, non-functional kitchens and baths, non-working or insufficient HVAC, electrical/signal and plumbing systems, and all of the truly expensive areas of work required to upgrade an existing house. To make the show more unbelievable, the HGTV hosts spend as much or more on new furnishings and decoration than they do on the actual remodeling...but they never speak of or talk about these costs. HGTV is not reality!...See MoreIs it weird to consider using multiple cabinet styles in a new build?
Comments (4)It looks weird to have different cabinet styles in the same room, but everyone will be happy you saved money on scratch & dent and over stock sales....See Moremillworkman
last yearChris
last yearUser
last yearelijahww
last yearcatbuilder
last yearelijahww
last yearelijahww
last yearmillworkman
last yearJeffrey R. Grenz, General Contractor
last yearelijahww thanked Jeffrey R. Grenz, General Contractorelijahww
last yearlast modified: last yearUser
last yearelijahww
last yearJP Haus
last yearelijahww
last yearJP Haus
last yearelijahww
last yearlast modified: last yearWestCoast Hopeful
last yearCharles Ross Homes
last yearWestCoast Hopeful
last yearelijahww
last yearaziline
last yearlast modified: last yearWestCoast Hopeful
last yearmillworkman
last yearUser
last yearelijahww
last yearres2architect
last yearlast modified: last yearelijahww
last yearelijahww
last yearmillworkman
last yearUser
last yearJeffrey R. Grenz, General Contractor
last yearres2architect
last yearlast modified: last yearres2architect
last yearlast modified: last yearelijahww
last yearWestCoast Hopeful
last yearelijahww
last yearres2architect
last yearlast modified: last yearelijahww
last yearres2architect
last yearelijahww
last yearChris
last yearelijahww
last yearres2architect
last yearelijahww
last yearmbfisher3
last yearelcieg
last yearlast modified: last yearelijahww
last yearlast modified: last year
Related Stories
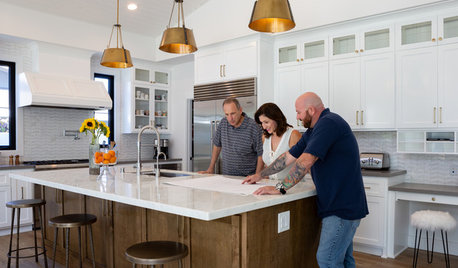
LATEST NEWS FOR PROFESSIONALS8 Reasons to Consider Going Design-Build
Three design-build principals share why a one-stop shop works well for their clients and themselves
Full Story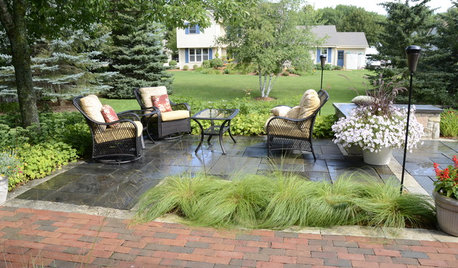
LANDSCAPE DESIGN5 Reasons to Consider a Landscape Design-Build Firm for Your Project
Hiring one company to do both design and construction can simplify the process. Here are pros and cons for deciding if it's right for you
Full Story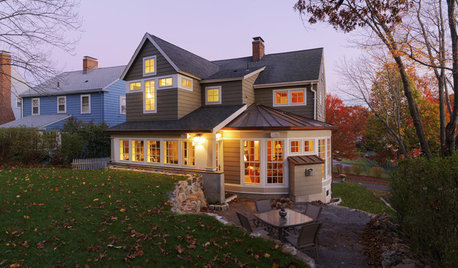
REMODELING GUIDESThe Benefits of Building Out — and What to Consider Before You Add On
See how heading out instead of up or down with your addition can save money, time and hassle
Full Story
CONTRACTOR TIPSBuilding Permits: What to Know About Green Building and Energy Codes
In Part 4 of our series examining the residential permit process, we review typical green building and energy code requirements
Full Story
REMODELING GUIDESWhat to Consider Before Starting Construction
Reduce building hassles by learning how to vet general contractors and compare bids
Full Story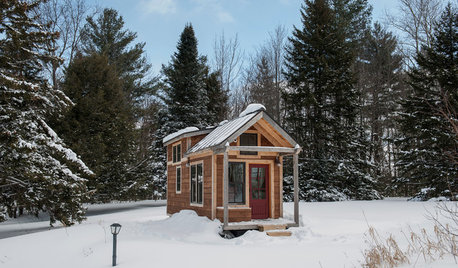
TINY HOUSESHouzz Tour: A Custom-Made Tiny House for Skiing and Hiking
Ethan Waldman quit his job, left his large house and spent $42,000 to build a 200-square-foot home that costs him $100 a month to live in
Full Story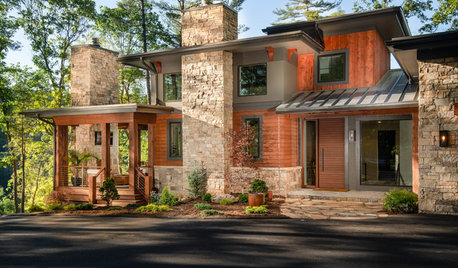
WORKING WITH PROS10 Times to Hire a Design-Build Firm
Find out when you should consider a firm that offers design and construction services as a package
Full Story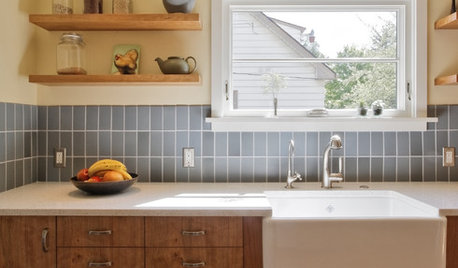
MATERIALS5 Sustainable Kitchen Countertop Materials to Consider
These materials are manufactured with sustainability and health in mind
Full Story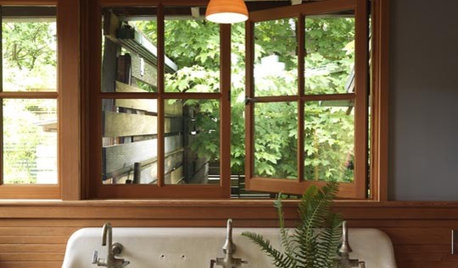
GREEN BUILDINGConsider a Salvaged Sink
Add character, save money and help the environment with one on-trend design move
Full Story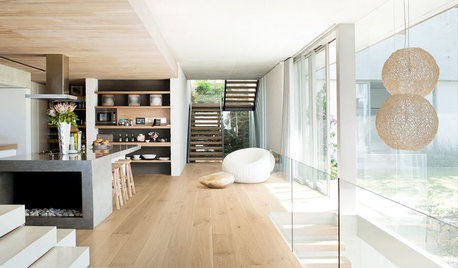
MATERIALS5 Sustainable Flooring Materials to Consider for Your Home
If you’re seeking style, durability and sustainability, these materials are worth a look
Full Story


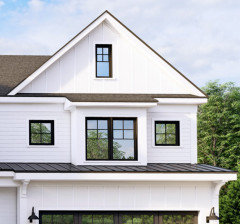
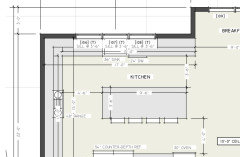
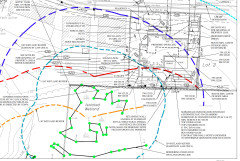




millworkman