Update: Need ideas for updating fireplace
rz2znp
last year
last modified: last month
Featured Answer
Sort by:Oldest
Comments (31)
Related Discussions
Ideas to update this fireplace
Comments (4)Here's the link: https://paloform.com/fireplaces/greener-shades-of-grey-concrete-fireplace-mantels-and-iaq/attachment/modern-fireplace-mantel-resized-600/...See MoreFireplace Update Ideas Needes
Comments (1)Are you planning on removing the mantel surround? You might find it a bit of a challenge to remove the granite without destroying it. Regarding the material to use in it's place, we need a little more info about the room and the style you are wanting to achieve. Can you send some room pictures too?...See MoreFireplace update ideas
Comments (2)This picture of ours may help. Seems you are missing any hearth - possibly add tile around the fireplace and onto the floor on front. Remove the molding surround....See MoreNeed ideas to update and modernize this fireplace!
Comments (2)Oh wow, thank you! That looks so good! I think that is what I'm leaning towards, as it would fill that wall space nicely. How did you make that image, by the way? I'd love to know how!...See Morerz2znp
last yearrz2znp
last yearlast modified: last yearrz2znp
last yearrz2znp
last yearrz2znp
last yearlast modified: last yearrz2znp
last yearlast modified: last yearrz2znp
last yearrz2znp
last yearlast modified: last yearrz2znp
last yearrz2znp
last yearrz2znp
last yearrz2znp
last yearrz2znp
last yearlast modified: last yearrz2znp
last monthrz2znp
last monthrz2znp
last month
Related Stories
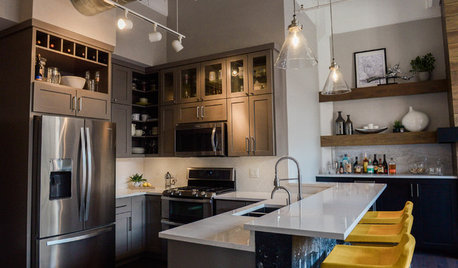
KITCHEN DESIGNGray Cabinets and a Wood-Wrapped Fireplace Update a Downtown Loft
The kitchen peninsula is jazzed up with custom wallpaper made using a photo from the homeowners’ Amsterdam honeymoon
Full Story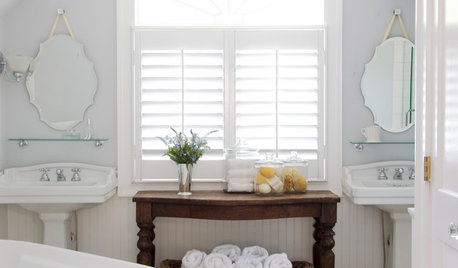
BEFORE AND AFTERS8 Bathroom Updates Have Ideas for Every Style
All white, classic vintage and brightly eclectic are just some of the new looks sported by the transformed bathrooms you'll find here
Full Story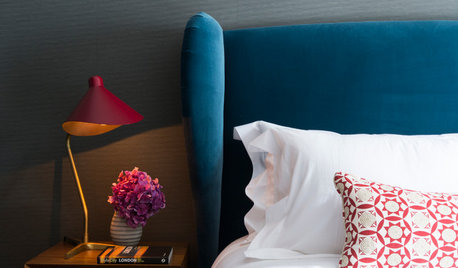
BEDROOMS8 Ideas for a Luxe Bedroom Update
It’s the thoughtful details — not necessarily the pricey ones — that create a sophisticated sleeping space
Full Story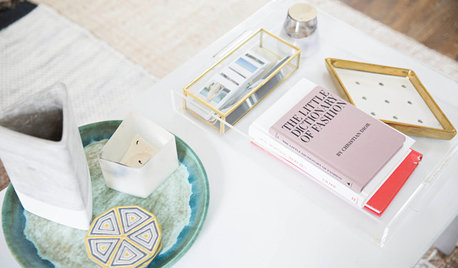
DECORATING PROJECTSRedecorating Lite: 6 Quick Updates to Liven Up Your Living Spaces
If a full redecorating project isn’t in your budget, consider these inexpensive ideas to give your room new life
Full Story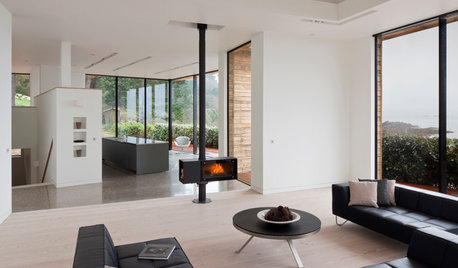
FIREPLACESUpdated Woodstoves Keep Home Fires Burning
Better technology means more efficiency than ever for modern woodstoves
Full Story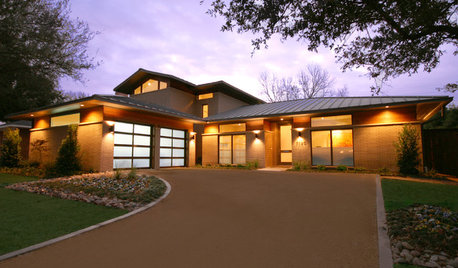
REMODELING GUIDESOutfit a Ranch Remodel in Updated Style, Top to Bottom
Get ideas for lighting, tiles, accessories, window coverings and so much more, to make your ranch renovation easier
Full Story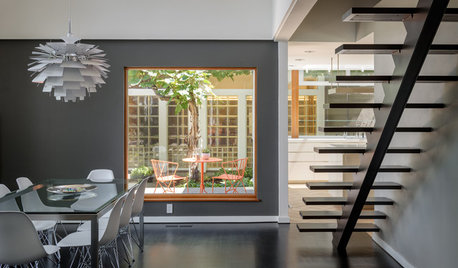
CONTEMPORARY HOMESHouzz Tour: Artful Update for a 1980s Postmodern Gem in Oregon
A new double-height fireplace, glass-enclosed sunroom and open staircase help update an architectural lakeside home
Full Story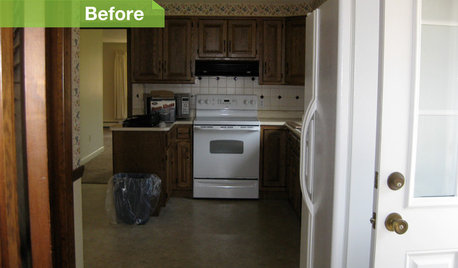
KITCHEN DESIGN6 Kitchens, 6 DIY Updates
Get inspired to give your own kitchen a fresh look with ideas from these affordable, do-it-yourself fixes
Full Story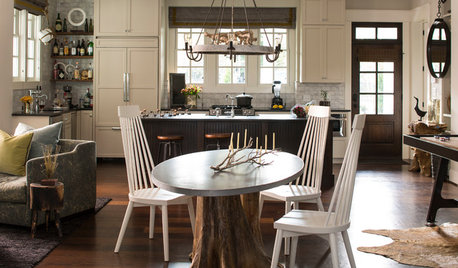
DINING ROOMSA Dozen Dining Room Updates
Give your dining area a face-lift with these DIY ideas
Full Story








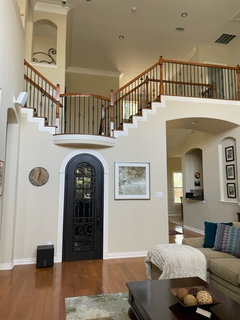
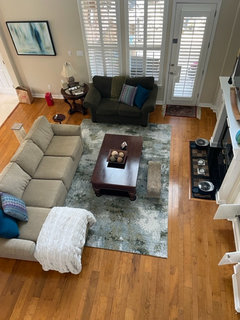
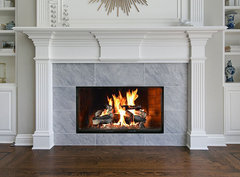



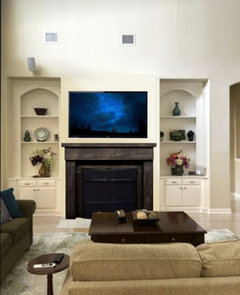


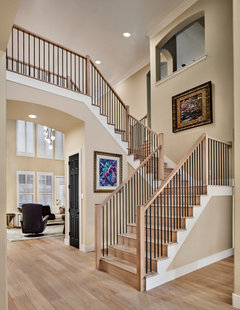
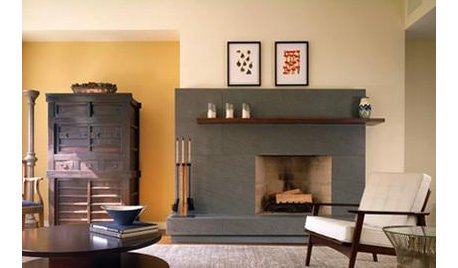


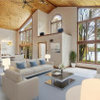


coray