Need help with lighting and fan layout for bathrooms
k8cd
last year
Featured Answer
Sort by:Oldest
Comments (6)
Related Discussions
Kitchen lighting plan - need help with recessed lighting layout
Comments (7)I don't know what the rule is on this, but we put our 4" cans with the edge closest to the cabinet over the edge of the counter. That way, they shine right in front of you when you are standing at the counter. A 6" would get pushed back farther if you use the edge. Stand at a counter where you would work comfortably and look up. My thought is that you want the center of the light just in front of you and hitting the counter in front of the upper cabinets. To close and they wash the cabinet more than light your work space and too far back, the center of the light will hit your head rather than toe work area. Make sense?...See MoreBasement Bathroom Remodel. Need Layout/Design Help
Comments (2)Opinions on your questions: 1. Pocket vs. swing door: I'm not a big fan of pocket doors on bathrooms because they're more of a pain to close and lock. If you close and lock bathroom doors in your house. :-) 2. Benches are not mandatory. I prefer niches for storing shampoo and soap. Benches are usually to put your leg on when shaving. If you do have one in that corner, I'd recommend a triangular shaped one instead of square. There are pre-fab, ready-to-tile benches like this: I think the shower controls are fine where you drew them, on the bottom wall. Other thoughts: 4. code says toilet back to front should be 5' clear. Can you bump the wall a few inches to attain that? 5. I'd hinge the shower door on the other side. That will allow a towel rack on the bottom wall. You can easily fit a 48" vanity in that space. I'd definitely do it. On design, the typical "period appropriate" materials would be subway tiles in the shower and hex tiles on the floor. You could use natural marble on the floor if you wanted to splurge. I used larger hex porcelain in a powder room (not technically "period" but "in the style of"): With a neutral white/gray in the permanent stuff, you could pick your favorite splash of color for the walls. Or use that dark gray that's greenish, and use accessories, towels, etc. for the color. Your dining room is to die for, btw. Great work!...See MoreKitchen lighting layout ideas/help needed!
Comments (1)I'd also be appreciative if anyone can point me to anything to read about best kitchen lighting practices....See MoreWe need help with our bathroom layout for a 4-headed family.
Comments (12)Hi Kate, thanks for your comment! I smiled a lot when reading your idea of encouragement to pee in the shower ;) We could hang a big sign there. But if it is not directly noticeable: we separated the guest-shower from the guest-toilet because we would like to have a window in there. We expect that guests will use the toilet more often than the shower. I tried "Sweet Home 3D" to visualize the ideas but that tool somehow shows a window very similar to a door. So I added another plan with more notes in it. In the new plan I changed the direction of doorway for guest-rooms and laundry; but we havn't consider pocket doors yet. Your questions: 1) It's meant to be a window :) 2) Yep! We can change plumbing, walls and size/position of laundry room. 3) Master Bedroom is located far away... on the left bottom corner. 4) Guest area will be 5m x 3m, but it has a "-100 cm level" (which needs a staircase). I hope this helps your inspiration....See Morek8cd
last yeark8cd
last year
Related Stories

BATHROOM DESIGNRoom of the Day: New Layout, More Light Let Master Bathroom Breathe
A clever rearrangement, a new skylight and some borrowed space make all the difference in this room
Full Story
BATHROOM DESIGNBathroom of the Week: Light, Airy and Elegant Master Bath Update
A designer and homeowner rethink an awkward layout and create a spa-like retreat with stylish tile and a curbless shower
Full Story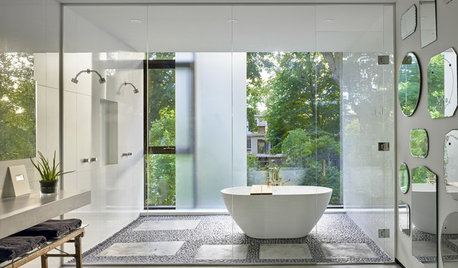
LIGHTINGSee How Lighting Gives These Bathrooms Their Spa-Like Feel
Good lighting in the bathroom can create a peaceful mood and help you look your best
Full Story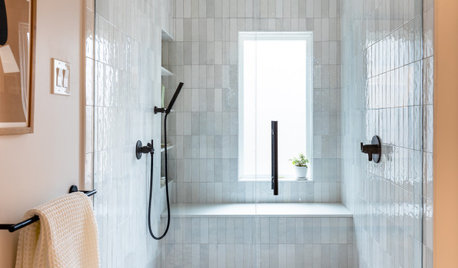
BATHROOM MAKEOVERSBathroom of the Week: Streamlined Layout With a Soothing Spa Feel
A designer helps a Texas couple update their master bathroom with a large open shower and a fresh look
Full Story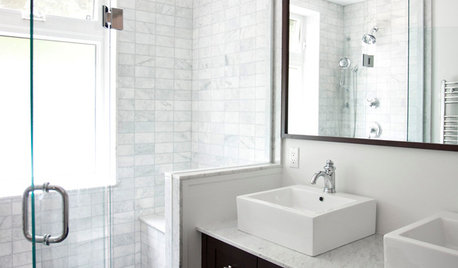
BATHROOM DESIGNAiry Bathrooms See the Light
A breezy bathroom can be a revelation. These 8 ideas will help you lighten up yours in surprising ways
Full Story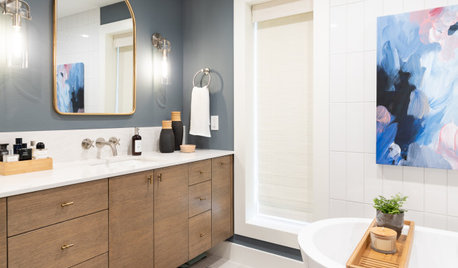
BATHROOM MAKEOVERSBathroom of the Week: New Layout Creates a Spa Retreat
An interior designer relocates a couple’s bedroom to enlarge their bathroom and add a more spacious shower and a tub
Full Story
BATHROOM MAKEOVERSBathroom of the Week: New Layout and Clean Look in 52 Square Feet
A couple work with a designer and a builder to give their main bathroom a contemporary update with better function
Full Story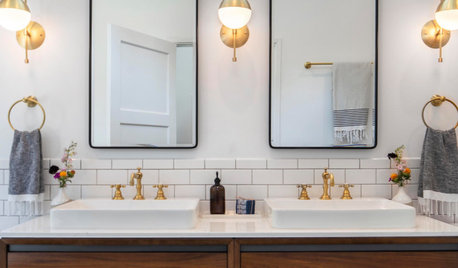
BATHROOM WORKBOOKHow to Get Your Bathroom Vanity Lighting Right
Create a successful lighting plan with tips on where to mount fixtures and other design considerations
Full Story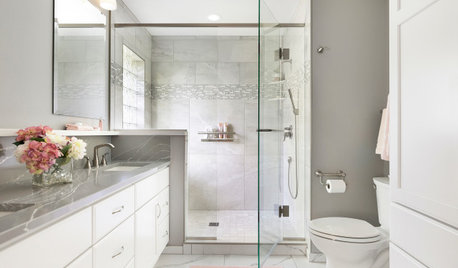
BATHROOM MAKEOVERSBathroom of the Week: Soothing White and Gray in a Roomy Layout
A Minnesota couple work with a designer to ditch their tub, create a larger shower and embrace a classic color palette
Full Story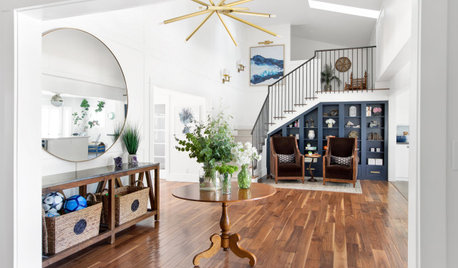
HOUZZ TOURSNew Layout and More Light for a Family’s 1940s Ranch House
A Los Angeles designer reconfigures a midcentury home and refreshes its decor
Full Story


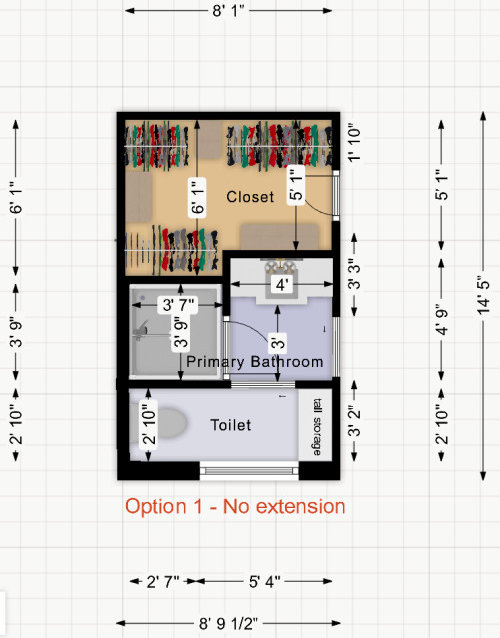
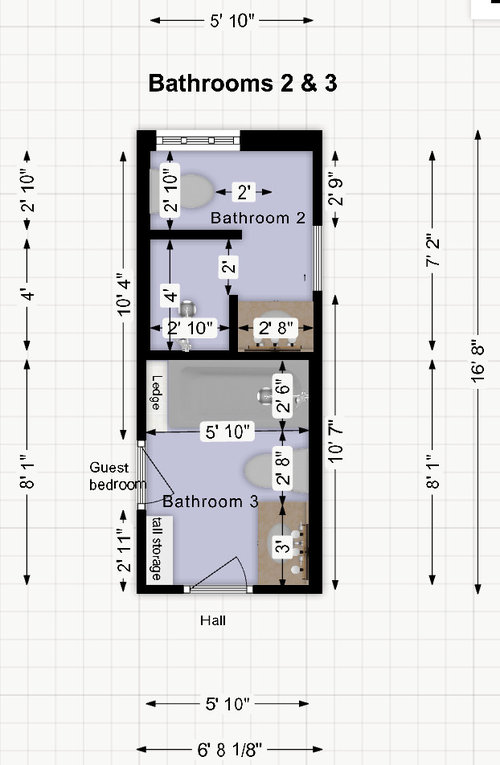
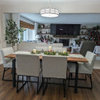
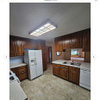
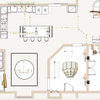

artemis78