Converting a Screened Porch
mtnrdredux_gw
2 years ago
Featured Answer
Sort by:Oldest
Comments (36)
robo (z6a)
2 years agomtnrdredux_gw
2 years agoRelated Discussions
Screened porch....fiberglass or aluminum screen?
Comments (12)An interesting product...some of you may not know what I'm talking about but we have no see ums in Illinois. Especially on a lake. Nasty little biting bugs. Here is a product that has a smaller size to keep out those pesky critters! I wonder how much the visibility is actually reduced. http://www.wholesalescreensandglass.com/Phifer-NoSeeUm-Aluminum-Insect-Screen.html...See Moreconvert screened in porch to four season room
Comments (3)In your climate no "conversion" is possible unless you have vast sums on-hand to pay to heat it. I live 5 hours south of you. I have 24 inches of crawl, 10 inches of batt insulation under the floor, my "sunroom" is still 8 degrees cooler than the rest of the house. Upon purchase my instinct was to demo the room and build again from scratch. Unfortunately, I did not heed myself and now deeply regret it....See MoreScreening, sidings other options for screen porch awkward area?
Comments (4)We had somewhat of the same problem. We decided just to put siding inside and out on that section. Besides it gave us a little privacy from the neighbors. Sorry my pictures aren’t very good, but it might give you some idea....See MoreHow wide can your screen panels be for a screened in porch?
Comments (4)well the first 4 feet is behind a pergola post..so that will be the first panel..then i'm starting my door which is 3 feet...then the other panels will start after that at 7 feet from the edge...so I will have 16 feet left. I could do two 8 foot panels or roughly three 5 foot ones? The 8 would be more open...See MoreFun2BHere
2 years agolast modified: 2 years agomtnrdredux_gw
2 years agolast modified: 2 years agomtnrdredux_gw
2 years agojust_terrilynn
2 years agolast modified: 2 years agoFun2BHere
2 years agolast modified: 2 years agomtnrdredux_gw
2 years agolast modified: 2 years agoFun2BHere
2 years agomtnrdredux_gw
2 years agomtnrdredux_gw
2 years agomtnrdredux_gw
2 years agolast modified: 2 years agojmck_nc
2 years agoJilly
2 years agoyeonassky
2 years agoteeda
2 years agomtnrdredux_gw
2 years agojust_terrilynn
2 years agosmiling
2 years agoteeda
2 years agolast modified: 2 years agoteeda
2 years agoteeda
2 years agomtnrdredux_gw
2 years agoYayagal
2 years agobpath
2 years agoFunkyart
2 years agojmck_nc
2 years agomtnrdredux_gw
2 years agolast modified: 2 years agojmck_nc
2 years agomtnrdredux_gw
2 years agorobo (z6a)
2 years ago
Related Stories

GARDENING AND LANDSCAPINGScreen the Porch for More Living Room (Almost) All Year
Make the Most of Three Seasons With a Personal, Bug-Free Outdoor Oasis
Full Story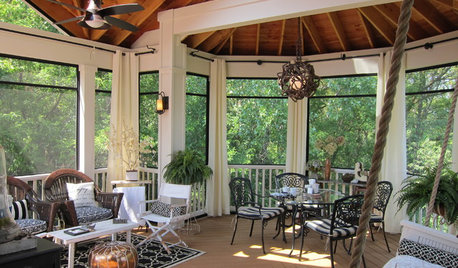
GARDENING AND LANDSCAPINGA Screened-In Porch Communes With Nature
Lush forest views provide an idyllic backdrop for a Midwestern family's board games, coffee breaks and warm-weather dinners
Full Story
NEW THIS WEEK3 Screened-In Porches Ready for Winter
See how fire features and comfy furniture have transformed these outdoor spaces into cozy cold-weather hangouts
Full Story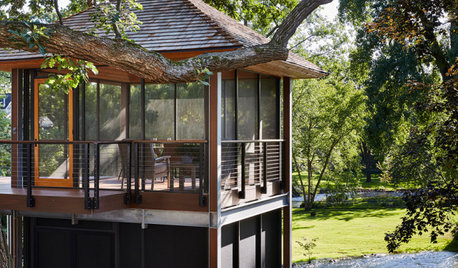
BEFORE AND AFTERSScreened-In Porch and a Deck Under the Oaks in Minnesota
An architect opens up views of Minnehaha Creek without disturbing the property’s mature trees
Full Story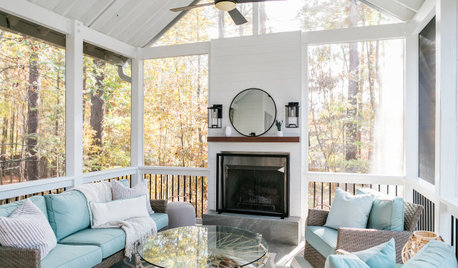
PORCHESPorch of the Week: Screened Retreat Provides Year-Round Enjoyment
A designer creates an indoor-outdoor space that offers the best of both worlds for a family in North Carolina
Full Story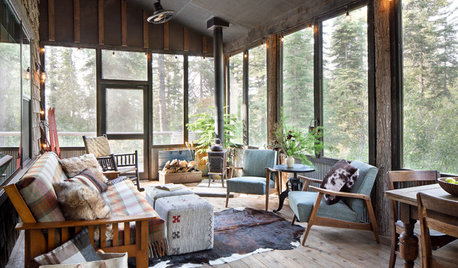
PORCHES10 Stylish Screened-In Porches
These porches combine the best elements of indoor and outdoor rooms
Full Story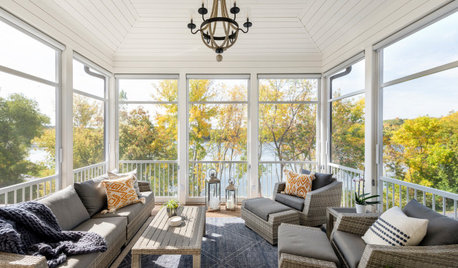
PORCHESPorch of the Week: Underused Space Gets Enclosed and Screened
A designer optimizes a Minnesota deck for multiseason enjoyment with screens, a roof and comfy new furniture
Full Story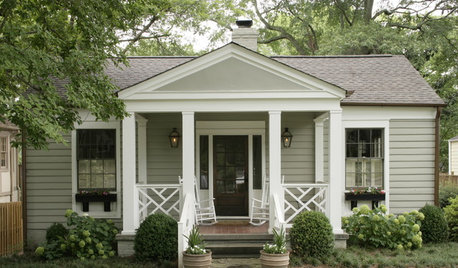
GARDENING AND LANDSCAPINGPorch Life: 11 Inspirational Small Porches
Scant porch and entry spaces don't have to mean scrimping on style, views or being neighborly
Full Story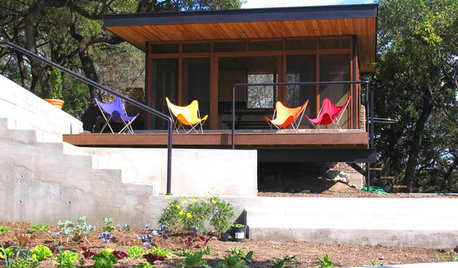
GARDENING AND LANDSCAPINGPorch Life: Modern Porches Step It Up
With dramatically different lines and sometimes not even a separate roof, modern porch designs leave tradition behind
Full StorySponsored



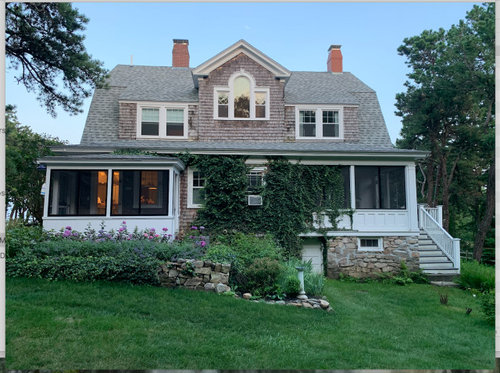
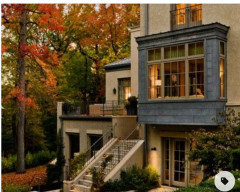
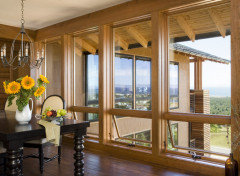
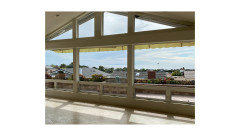
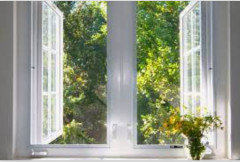
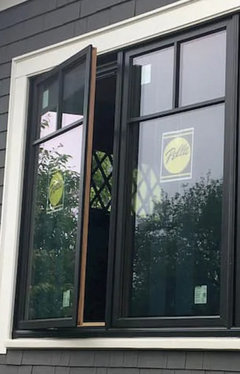

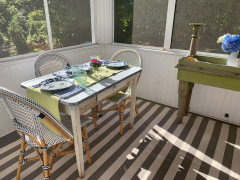
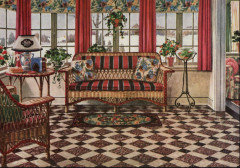
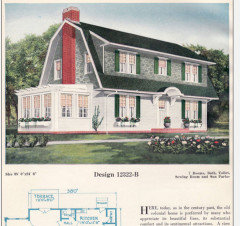

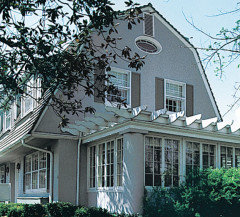
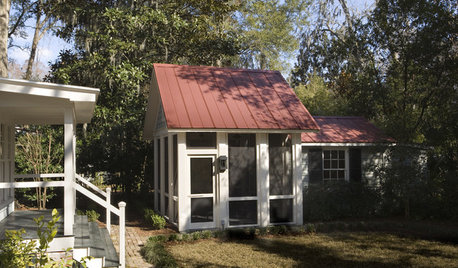

jmck_nc