New Construction Build Porch Poured Wrong
rehb
2 years ago
Featured Answer
Sort by:Oldest
Comments (12)
doc5md
2 years agoRelated Discussions
Composite vs real wood deck in new construction build?
Comments (21)We opted to go with concrete. I didn't stamp it since most other decks/patios I've seen that were stamped collect and hold dirt in the grooves. We also didn't stain it since that option tends to need to be repeated once traffic areas wear through. You also have to keep the surface of the concrete clean from spills and stains during the build. Everywhere something spills is a spot where the stain may not adhere. Instead of all of that we worked with the concrete company and had our concrete colored. They added color dye to the entire batch of concrete and when it was poured it had a nice mellow brown tone. This blended in nicely with the house. Almost all of the synthetic wood decks I've seen have their issues. Some can be simply keeping them cleaned and free from mold, others I've seen suffered from sagging and swelling. All of them require some type of maintenance. We're going on two years and I've done absolutely nothing to our suspended concrete deck, patio, or covered concrete patio below. They are solid and sound. Not sure if you can utilize concrete or not, but look into seeing if your concrete company will add dye, maybe another option for you. FWIW - I would never install a wood deck - way too much maintenance....See Morequestion about placement of screened porch (new construction)
Comments (3)If you are talking about having one room along a side of the house have screens (and just one wall with screens) instead of windows, my parents had a porch like that. You will not get much fresh area flowing into the porch because with three solid walls you won't get a cross breeze. A screen porch works best, in my opinion, if it has screens on two walls so that you can get a cross breeze. My parents ended up converting that porch to a regular room and adding on a conventional screen porch that had screens on 3 sides. If you do it, make sure that you have adequate overhangs over the screen and that the floor slopes slightly to weep holes for the water to drain out as you do not want to have standing water from rain storms, snow melt, etc. in a room over a basement....See MoreHow to fix porch piers? New construction - builder messup
Comments (14)Thanks for all the input! The current concrete piers for these two posts are 2' in diameter and about 18" deep. So, they are larger than the others that were poured with sonotube. The concrete guy poured these two when doing the foundation and before discovering that he didn't have a good enough plan at hand for placement of the others. Then, when he came back to finish the rest, he used quickcrete and the sonotubes for the rest of the post piers. Seems like in this case it would be easiest (due to the gazebo porch cover that is already completed) to somehow install rebar into the existing 2 piers and then pour an extension. I suggested that they brace up the gazebo porch cover for support, then stabilize the posts using stakes and 2x4's, and then cut the posts off at the proper length. Then, install a new post bracket and place the new concrete form around the installed rebar, then pour the concrete to the proper level. The "stem" for the post bracket would then be anchored in the concrete - but the post would be above it. Does that makes sense to anyone?...See MoreFoundation pour - porch is all wrong!
Comments (13)UPDATE: The builder said this should be relatively easy to fix. Their solution is to chisel out the part of the patio foundation that is too high. Then, to cover the cosmetic scars from that, they are going to add pavers to the whole patio. We trust their expertise, but my husband is a bit worried about the chiseling and whether it would have any effect on the integrity of the foundation. Thought I would ask here since everyone has been kind to take time and answer my original question! Also, would it be unreasonable for me to ask they include the pavers on the front porch as well, at no cost. I wouldn’t have picked pavers if I had a choice - we were planning to stain the concrete - but I value cohesiveness and symmetry and want the front and rear to match. But I also don’t want to overreach. Thank you!...See Morerehb
2 years agolast modified: 2 years agorehb
2 years agorehb
2 years agorehb
2 years agorehb
2 years agocpartist
2 years ago
Related Stories

WORKING WITH PROSYour Guide to a Smooth-Running Construction Project
Find out how to save time, money and your sanity when building new or remodeling
Full Story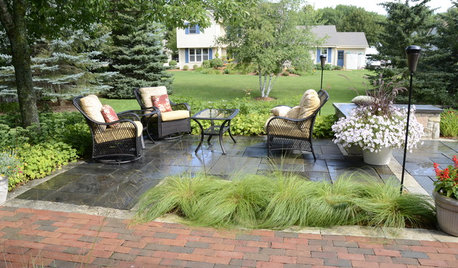
LANDSCAPE DESIGN5 Reasons to Consider a Landscape Design-Build Firm for Your Project
Hiring one company to do both design and construction can simplify the process. Here are pros and cons for deciding if it's right for you
Full Story
GREEN BUILDINGWhy You Might Want to Build a House of Straw
Straw bales are cheap, easy to find and DIY-friendly. Get the basics on building with this renewable, ecofriendly material
Full Story
BUDGETING YOUR PROJECTDesign Workshop: Is a Phased Construction Project Right for You?
Breaking up your remodel or custom home project has benefits and disadvantages. See if it’s right for you
Full Story
GREEN BUILDINGInsulation Basics: Heat, R-Value and the Building Envelope
Learn how heat moves through a home and the materials that can stop it, to make sure your insulation is as effective as you think
Full Story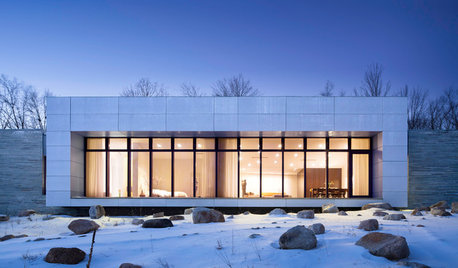
CONTRACTOR TIPSBuilding Permits: The Inspection Process
In Part 5 of our series on home building permits, we explore typical inspection schedules for a variety of project types
Full Story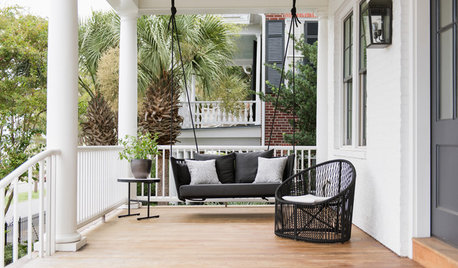
PORCHESWhat to Know About Adding a Porch
Find out which pros to work with, what materials to consider and how much a new porch costs
Full Story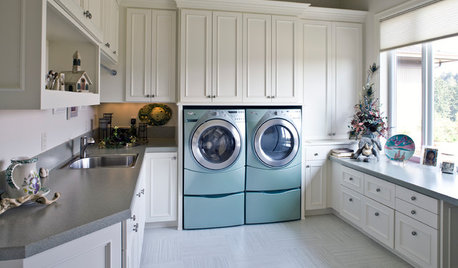
LAUNDRY ROOMSOne of the Biggest Building-Code Offenders in the Laundry Room
A dryer vent specialist shares what to do — and what to avoid — to keep things safe and efficient
Full Story
CONTRACTOR TIPSBuilding Permits: 10 Critical Code Requirements for Every Project
In Part 3 of our series examining the building permit process, we highlight 10 code requirements you should never ignore
Full Story
REMODELING GUIDESSo You Want to Build: 7 Steps to Creating a New Home
Get the house you envision — and even enjoy the process — by following this architect's guide to building a new home
Full Story




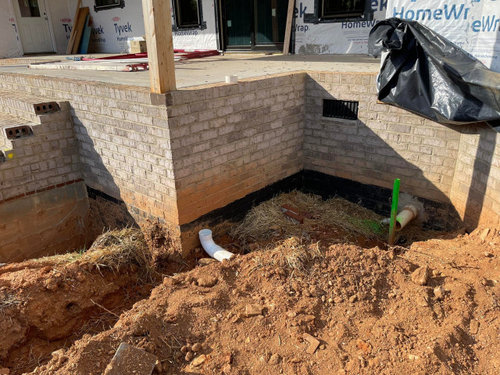
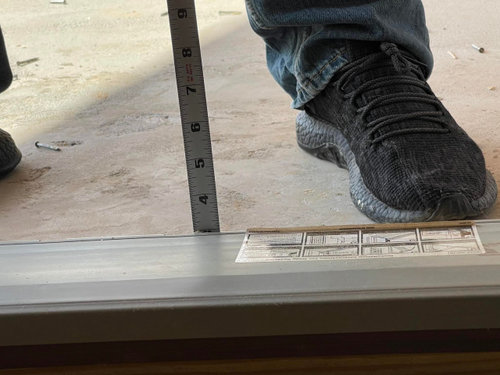
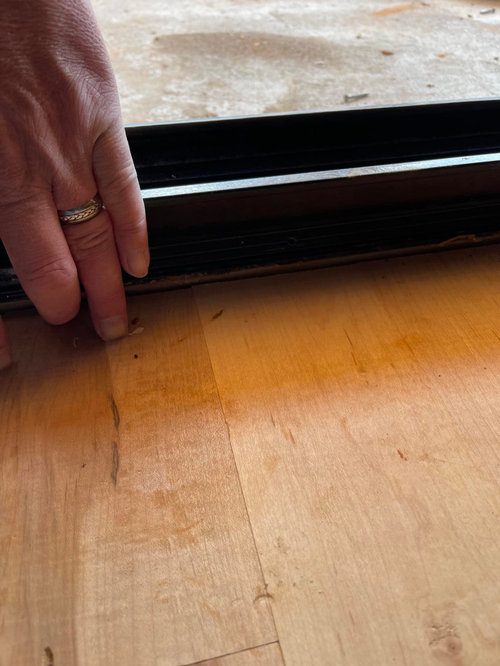





chispa