Master bedroom with tray ceiling - built in wardrobe
Laura S
2 years ago
last modified: 2 years ago
Related Stories
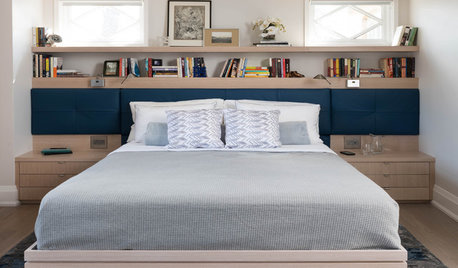
BEDROOMSRoom of the Day: Built-Ins Boost Storage in a Master Bedroom
Custom units combine dressers, bookcases, nightstands and more to maximize space and reduce clutter
Full Story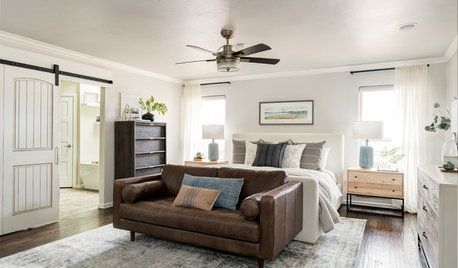
BEDROOMSSoothing, Restful Master Bedroom That Functions Well
An Oklahoma couple work with their designer to create a relaxing retreat with new furnishings and built-ins
Full Story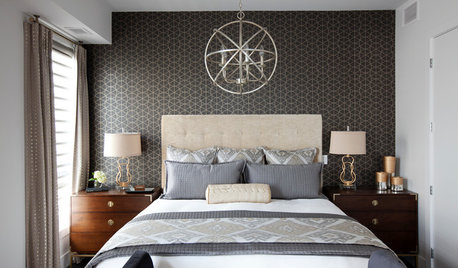
BEDROOMSRoom of the Day: Contemporary Condo Style for a New Master Bedroom
Downsizing space didn’t mean skimping on style for this newly retired Canadian couple
Full Story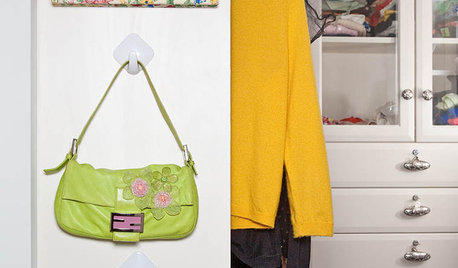
STORAGEBedroom Storage: 12 Ways to Work Your Wardrobe
Instead of letting the mess in your closet overwhelm you, tackle it head on with these smart and simple solutions
Full Story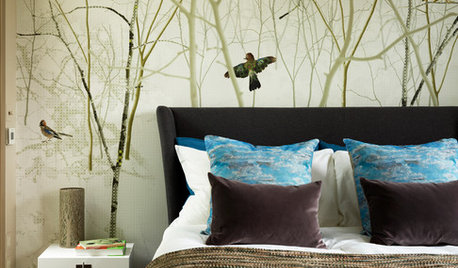
BEDROOMSInside Houzz: A Guide to Updating Your Master Bedroom
Using data from a new Houzz survey, we share how you can better navigate the task of tackling a bedroom project
Full Story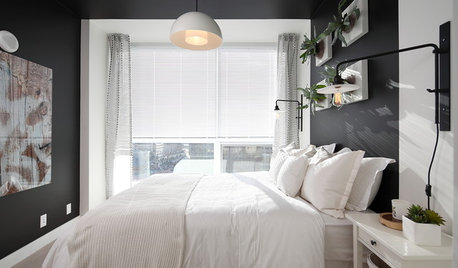
BEDROOMSRethinking the Master Bedroom
Bigger isn’t always better. Use these ideas to discover what you really want and need from your bedroom
Full Story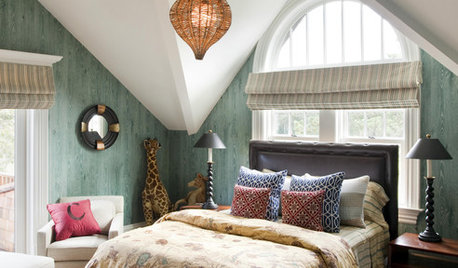
DECORATING GUIDESHow to Lay Out a Master Bedroom for Serenity
Promote relaxation where you need it most with this pro advice for arranging your master bedroom furniture
Full Story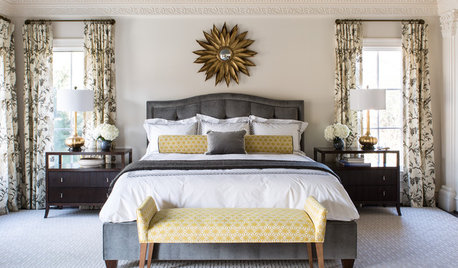
BEDROOMSRoom of the Day: Bringing Intimacy to a Big Master Bedroom
A smart and well-detailed design makes a spacious master bedroom feel cozier, warmer and more inviting
Full Story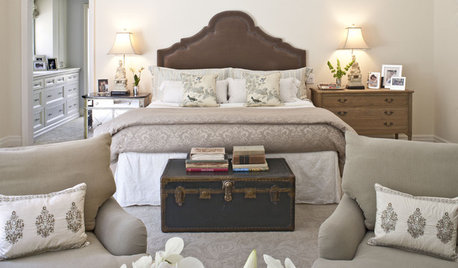
BEDROOMSMaster Bedrooms That Take Command
If your master bedroom is more like a second-class citizen, return it to its proper status with these tips from an interior design pro
Full Story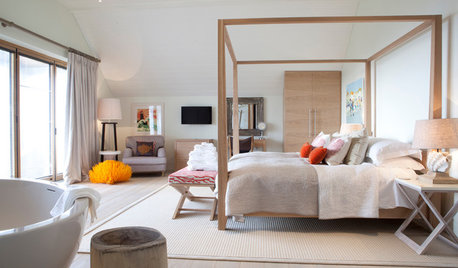
BEDROOMSThe Magic Behind 8 Romantic Master-Bedroom Palettes
We break down the balance of warm and cool tones and other design moves that make these luxurious bedrooms successful
Full Story







Chris
Norwood Architects
Related Discussions
Show me paint jobs in bedroom Tray/Coffered ceilings!
Q
Trey Ceiling Master Bedroom
Q
Master bedroom-Tray ceiling or 10 foot ceilings
Q
Size of ceiling fan (with light) for master bedroom
Q
Patricia Colwell Consulting
ci_lantro