Our family dream home layout
TrueHouses
2 years ago
last modified: 2 years ago
Featured Answer
Sort by:Oldest
Comments (25)
scout
2 years agolast modified: 2 years agoRelated Discussions
Dream Home Becomes Family's Worst Nightmare
Comments (20)Roarah - $50M unforgivable? Those are just numbers. It's my understanding that first a jury hears the csse and decides if what the plaintiffs say is true, mostly true, a little true, or they're nut jobs. "Nut jobs" is a legal term for sure. If they find for the plaintiff in any degree, then they choose a number, which if excessive, usually gets knocked down closer to reasonable by a judge. The plaintiffs can name any old number they want. What they get (or don't) is an entirely different matter. I suspect the high asking number in this case is meant to also cover loss of income due to health issues. Pretty sure Dad's income is very comfy, so a high number is more reasonable than it sounds right off. Unforgivable is the act of deliberately putting the buyers at risk of serious health issues, not all of which are reversible. Legally, a number will be attached. Morally, I think they're toast....See Morehelp regarding our family room's layout
Comments (5)I could certainly see a table there, tho not in front of the fireplace itself. Judging by the room you are showing us, once you add a buffet or console behind the couch, you are almost in front of the fireplace already. So I am assuming that you mean by the window. I don't know how old your kids are, or what their habits are, but I know my kids have always preferred to do their homework in their rooms - and I have encouraged that. Less distractions from the normal house noises and activities. And when they have an hour or two of homework every night, that means a long time that no one else can use the family space. So I guess what I am saying is be sure before you put in a large table that it will be used in the way you expect, and as much as you expect. Otherwise, I would be more inclined to put in a drop-leaf table against the back of the couch, with a chair set on each side, which could be opened for use when needed. You could then have a comfy seating area by the window with a couple of chairs and an ottoman, which could still be used by the kids for reading, or chatting with you in the kitchen while they have a snack, etc. I am wondering if you could leave your couch where it is, and put one chair on either side, rather than both under the window? Then you could move the couch in a bit if needed, to make more room for the fireplace/sitting end. Your room is the same size as our family room. We have about 2/3 of the room used for seating, tv watching, etc. - the domain of the three males in my house. The other end, which is tucked away a bit, is my craft area, and now also has excercise equipment. Our goal needs to be that the exercise equipment gets as much use as the TV! LOL...See MoreSuggestions for Kitchen Layout in our new home
Comments (4)blue, Agree that we would like the range and hood to be more prominently displayed in the kitchen, but is having an island between the refrigerator and range worth moving the range a few feet? Anyone else have any thoughts on this? Any suggestions for your point about the left side of the island having a view of the powder room toilet? Shutting the door to the powder room :). I tried adding a leg to the island to create an L shaped island (see below), but I don't think I have enough room between the island and the refrigerator now. Thanks for the comment on the sofa table. We looked on Houzz at sofa tables and agree that a table would look nice there. We can move the sectional a couple feet closer to the TV to make room for the sofa table and ensure there is enough room between the table and sofa table (also have the table at four feet from the west wall so I could move it over a foot). Didn't realize our master suite was out of proportion to the rest of the house (2300 SF on main floor, 1300 SF on second floor). 21' x 13' for master bedroom a little wide? The sitting area really isn't necessary, but we wanted access to the back yard from the master bedroom. The closet is pretty big but we don't want to have to keep off season clothes, etc in different areas of the house. We have a fireplace in our current home that we've only used a few times in the 8 years we've been here. We'd rather have windows than a fireplace. Considered a two-way fireplace somewhere but felt it was money we could spend better elsewhere. Thanks for your suggestions....See MoreBig Family Kitchen - Help us refine our dreams!
Comments (14)Speaking to my own personal situation, now that my kids are older, they are often preparing their own meals (breakfast/lunch) when I'm in the kitchen. We have filtered water in the fridge door as well as at the sink. In the late afternoons, I might be prepping dinner and someone needs to fill a thermos of water for sports practice. Can't use the fridge for that, but then I'm in the way prepping dinner by the sink when they need to get to the sink water dispenser. Or, I'm making dinner and someone is helping. I'm a clean up as you go type, so if I'm trying to clean a bowl I just used while my daughter is trying to rinse vegetables for the salad she's making for dinner....congestion again at the sink. Or I'm in the middle of cleaning up from making morning meals while one of the kids is trying to get to the sink to dump the little bit of milk/cereal down the disposal b/f putting the bowl in the dishwasher. Just little things like that. Also, dh and I sometimes cook together - having two sinks would be a huge help there. He might be trying to cut open a package of meat to grill and I'm trying to rinse vegetables for the side dish, or dump a hot pot of water, etc. With a big family, as they get older, their presence in the kitchen is much more noticeable rather than when they were younger and I made/prepped everything myself. Honestly, having one sink was never an issue until I had four pre-teen/teens. So you may not see a need for it now, but with four kids and plans for more, I couldn't imagine having only one sink if I were planning a new kitchen and had a choice....See MoreTrueHouses
2 years agochicagoans
2 years agoMark Bischak, Architect
2 years agoTrueHouses
2 years agoMark Bischak, Architect
2 years agomama goose_gw zn6OH
2 years agoMrs Pete
2 years agolast modified: 2 years agoJennifer Hogan
2 years agoJennifer Hogan
2 years agochicagoans
2 years ago3onthetree
2 years agoscout
2 years agolast modified: 2 years agoMrs Pete
2 years agolast modified: 2 years agoscout
2 years agoMark Bischak, Architect
2 years agokayozzy
2 years agolast modified: 2 years agoTrueHouses
2 years agoMark Bischak, Architect
2 years agoKandi Levenstone
2 years agoMark Bischak, Architect
2 years agoTrueHouses
2 years ago
Related Stories
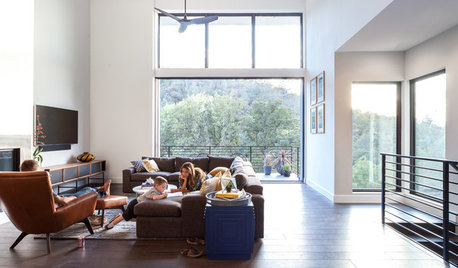
CONTEMPORARY HOMESHouzz Tour: Family Builds Its Dream Home on a Wooded Hillside
Light-filled spaces and modern furnishings suit an active family in a California foothill community
Full Story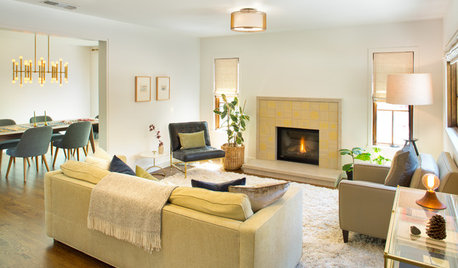
BEFORE AND AFTERSHouzz Tour: Clunky Layout Reworked for a Comfortable Family Home
These before-and-after photos reveal a transformation from chopped-up to spiffed-up
Full Story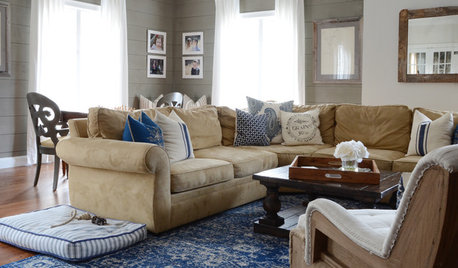
HOUZZ TOURSMy Houzz: Family Finds Its Dream Home With Video Chat
A longing to return to their roots leads a couple from California to their home, now renovated, in Massachusetts
Full Story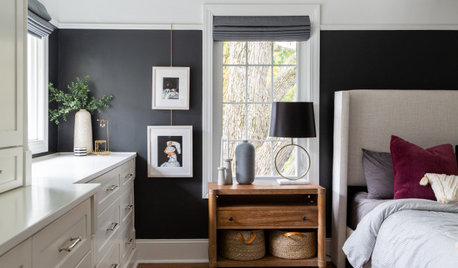
MY HOUZZNew Layout and Function for a Chicago Family Home
The challenges of a 110-year-old foursquare are met with thoughtful updates that add comfort and preserve character
Full Story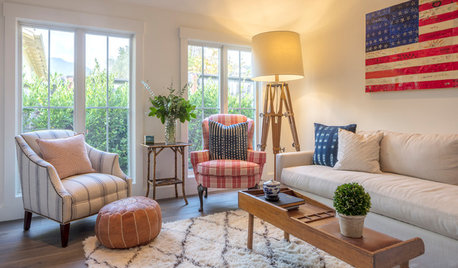
CONTEMPORARY HOMESHouzz Tour: Zones Give a Family Home a More Functional Layout
An architect redesigns a home in Mill Valley, California, to improve its flow and create public and private areas
Full Story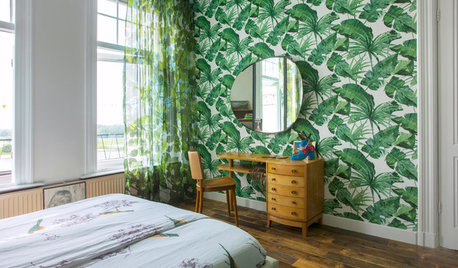
HOMES AROUND THE WORLDMy Houzz: Dutch Family’s Home Opens Up to River Views
A 1917 house in the Netherlands connects to the outdoors with an open layout and nature-inspired wallpaper
Full Story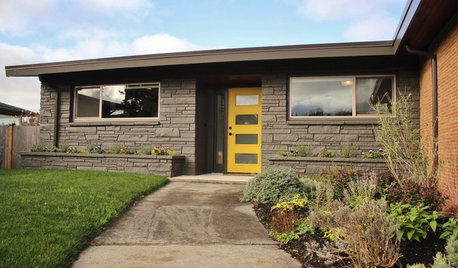
HOUZZ TOURSMy Houzz: A Midcentury Home’s Remodel Lets a Family Breathe
By overhauling the layout and saving on finishes, a Seattle family gets the home it has always wanted
Full Story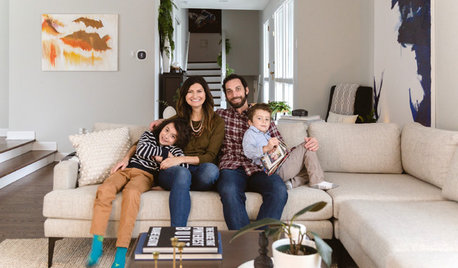
BEFORE AND AFTERSMy Houzz: Minimalist, Airy Style in a Chicago Family’s 1950s Home
See how these homeowners resolved their layout design dilemmas in a midcentury split-level house
Full Story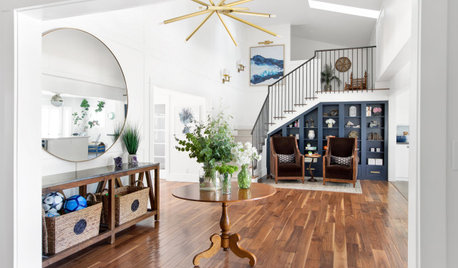
HOUZZ TOURSNew Layout and More Light for a Family’s 1940s Ranch House
A Los Angeles designer reconfigures a midcentury home and refreshes its decor
Full Story
HOUZZ TOURSMy Houzz: ‘Everything Has a Story’ in This Dallas Family’s Home
Gifts, mementos and artful salvage make a 1960s ranch warm and personal
Full Story


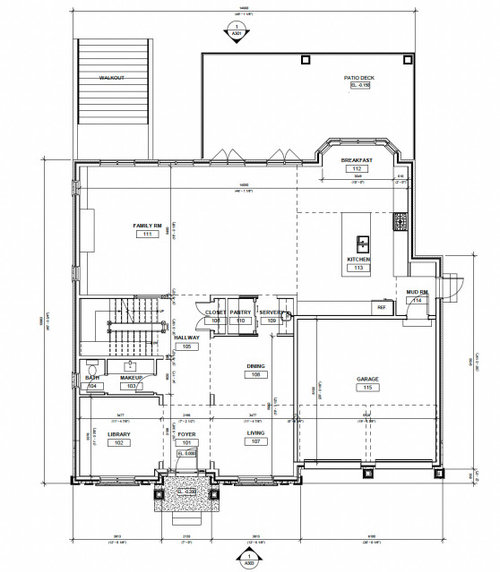
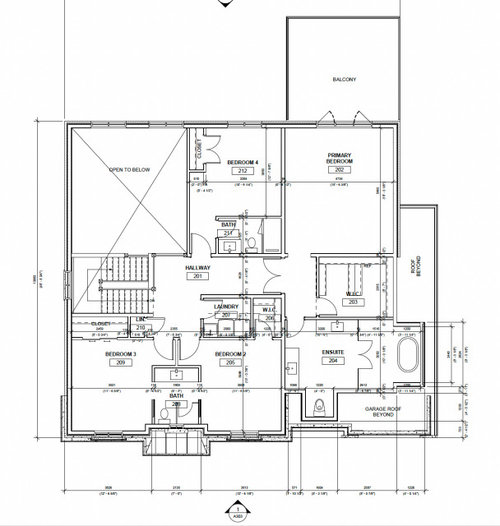
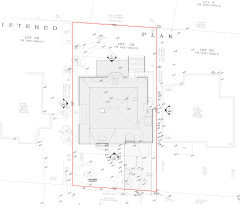
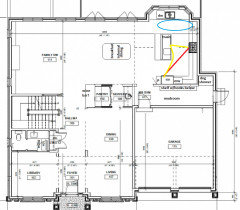

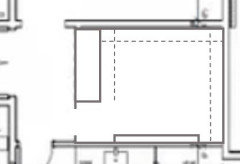
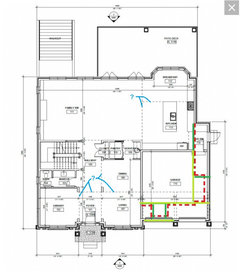





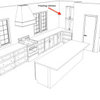
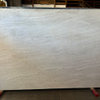

Mark Bischak, Architect