Advice needed, layout for double shower, head placement and others
Chris S
2 years ago
Related Stories

HOUZZ TOURSHouzz Tour: Pros Solve a Head-Scratching Layout in Boulder
A haphazardly planned and built 1905 Colorado home gets a major overhaul to gain more bedrooms, bathrooms and a chef's dream kitchen
Full Story
BATHROOM DESIGNShower Curtain or Shower Door?
Find out which option is the ideal partner for your shower-bath combo
Full Story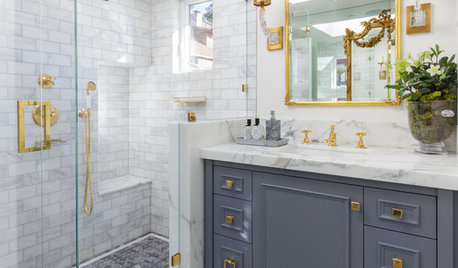
BATHROOM DESIGNWhich Shower Bench Style Is Right for You?
Shower benches can be sturdy, floating, fold-away or movable. Read about 6 types to find one that suits your needs
Full Story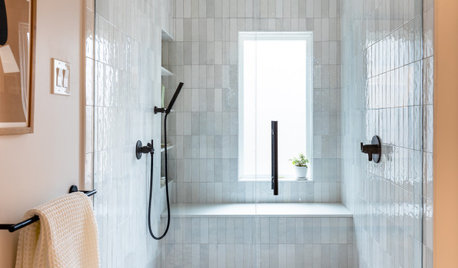
BATHROOM MAKEOVERSBathroom of the Week: Streamlined Layout With a Soothing Spa Feel
A designer helps a Texas couple update their master bathroom with a large open shower and a fresh look
Full Story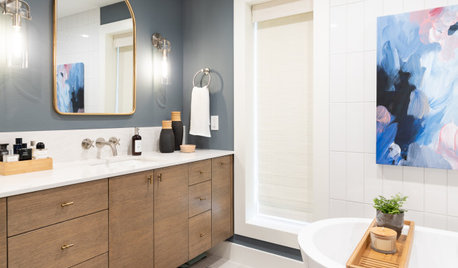
BATHROOM MAKEOVERSBathroom of the Week: New Layout Creates a Spa Retreat
An interior designer relocates a couple’s bedroom to enlarge their bathroom and add a more spacious shower and a tub
Full Story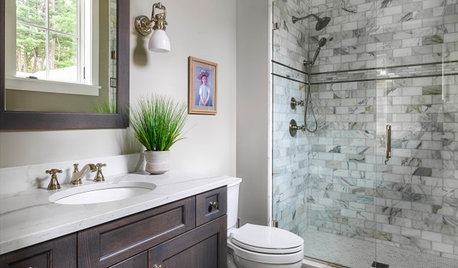
BATHROOM DESIGNNew This Week: 5 Bathrooms With a Curbless or Low-Curb Shower
Design pros, including one found on Houzz, share how they handled the shower entrances and other details in these rooms
Full Story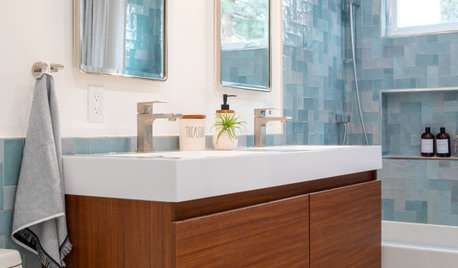
BATHROOM DESIGNNew This Week: 4 Small Bathrooms With a Shower-Tub Combo
See how designers enhance the classic space-saving feature with tile color, vanity style and other design details
Full Story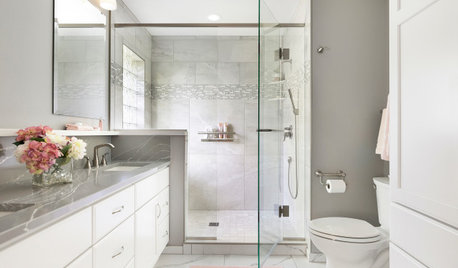
BATHROOM MAKEOVERSBathroom of the Week: Soothing White and Gray in a Roomy Layout
A Minnesota couple work with a designer to ditch their tub, create a larger shower and embrace a classic color palette
Full Story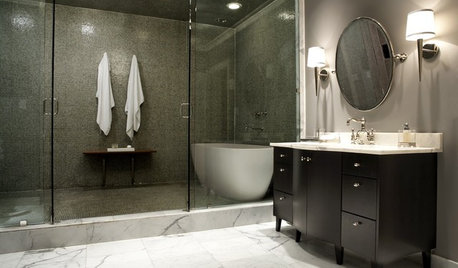
BATHROOM DESIGNHow to Choose Tile for a Steam Shower
In steamy quarters, tile needs to stand up to all that water and vapor in style. Here's how to get it right the first time
Full Story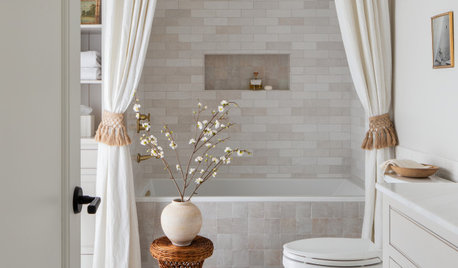
BATHROOM DESIGN10 Tips for Designing the Perfect Shower
Keep these style and layout ideas in mind as you plan your dream bathroom
Full Story





Chris
Related Discussions
Need advise for shower head layout in master bath
Q
Need help with placement of shower heads/valves
Q
Shower layout and faucet placement
Q
Shower Head Placement Question
Q