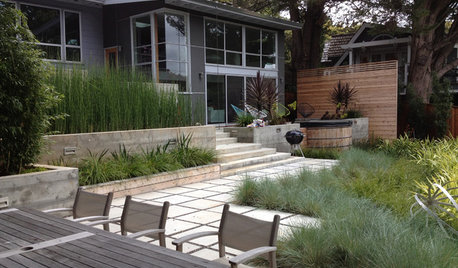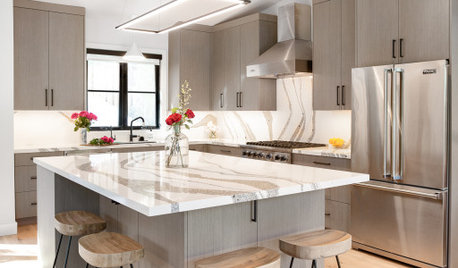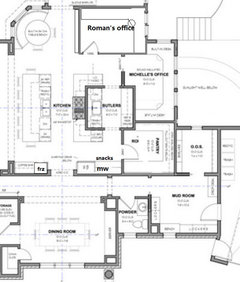Seeking Oven Design and Functionality Advice
thekeller4
2 years ago
Featured Answer
Sort by:Oldest
Comments (31)
dan1888
2 years agoPatricia Colwell Consulting
2 years agoRelated Discussions
Desperately seeking oven...must be 24 inches! Need recs.
Comments (31)Hey Fori and All, I just ordered 2 Fisher Paykel 24" ovens and they're supposed to be here on Monday! They were $1599 each. I was looking at the Fagor one...sure is cute, but I couldn't find it locally and I decided it was too much of a gamble service wise. The price is tough to beat though! :-) As soon as I have my ovens I will post pictures for those of us who are space challenged in the oven department. I'm not sure what would look good next to a five star range...thinking maybe the DeLonghi like you said. It seems that a lot of the 24" ones are somewhat eurostyled with a sleek modern look...which fits into my 1950's modern house very nicely. I'm having some custom metalwork done as well as cabinet carpentry once the ovens are here...so it'll be a week or two til I have a completed install. I can't wait to see them...little scary ordering an appliance sight unseen. Pizza parties here we come :-) Anne...See MoreSeeking advice designing a kitchen with no interior walls only islands
Comments (10)Have you considered a MW drawer? They work great for tall people (I assume you meant your DH is 6', not 6"). Our family ranges in height from 5'10" to 6'7" and a MW drawer has been perfect for us. The controls are angled up, so you just have to look down to see/work the controls. Opening/closing is easy as well since it opens/closes automatically and softly - a gentle pull starts it opening, a gentle nudge starts it closing. Accessing the food is also easy - just reach down to pick up the dish. I don't think I'd go any higher than 42" for any counter - not only does something taller defeat the purpose, but I think it would look awkward or as a "make do" for an issue. It's still 6" higher than normal counter height and you could easily put wall oven in it and have it higher than an oven in a range. (Thank goodness you're not suggesting installing a wall oven under a 36" counter - doing that put an oven even lower than an oven in a range!) A 60" (or even 48") tall wall reminds me of cubicle dividers/walls in offices... . Range hood...I would definitely not do a downdraft, they don't work well overall and an effective hood is going to be crucial with the extensive openness you're planning. A hood hanging from the ceiling will be fine - but, you will need to be sure it's... At least 6" wider than the cooking surface 27" Deep Strong cfms - I recommend at least 900cfms for the fan. The more turns it takes to get the duct to the outside, the greater the cfms you need since turns reduce the effectiveness of the venting. -- The hood should definitely be vented to the outside -- Be careful that your duct work does not exhaust to a location where people will be sitting. Installed properly - which, in most cases, means no more than 30" above the cooking surface. If you want to install it higher, then increase the width of the hood and the fan power. . Range/Cooktop Island...For the island with the range/cooktop, if there's seating at the island, the seats should be 24" from the back of the range/cooktop. If there are no seats, then you only need 18" to protect passersby from splattering grease, billowing steam, etc....See MoreSeeking advice on architect design for first-floor renovation/addition
Comments (10)Agree with one larger dining space. This would free up some needed space for a larger family room. Do you use the living room? Do you have a need for a small office or away room? The mudroom does seem a bit awkward. Better access to the covered porch from main living areas would be nice as mentioned. But, with the back facing north, you also don't want to block more windows, otherwise it will feel dark. Some added windows on the side of your house would be great for some additional light into those spaces. I know you had said, the laundry is in the basement, but I might plumb for them in a mudroom, especially if you're going through the trouble of remodeling. On that same thought with the powder room, maybe consider a shower as well if you plan to stay in this house for a while. Might be a time where stairs proves to be difficult for any number of reasons. For instance, if an adult or even a child has a broken foot or leg, having an accessible bathroom on the first floor would be a benefit, not to mention for selling. Good to really evaluate your needs and how you want to live in the home. Make your architect aware of all this, conversation is key and should be a team effort. If you honestly don't feel she is listening, then yes, maybe you find another. It's your home and you're money. Might also post in building a home forum for advice or critique. The kitchen forum would be helpful once you have worked out some layouts. Good luck!...See More(Dis?)functional kitchen layout, seeking feedback
Comments (20)I can certainly relate to containing dogs! Our last house had a black walnut tree where squirrels hung out to taunt our three dogs and to eat. They tossed walnut rind all over the place, and that green outer part is toxic to plants, so growing grass was spotty even before the dogs tore it up chasing the squirrels. We were remodeling the kitchen and the 10 x 10 room next to it that had once been a porch and that was 30" lower than the kitchen. I hemmed and hawed about how to use that odd space and ended up with a dog washing station next to the back door that solved our muddy paw problem. It had a pull-out kitchen faucet and eye bolts that were set into the framing that held the dogs in place until I could get to them. It saved us so much mess! I wonder if you moved one of the doors, if you could fit something into the laundry room like this. Unless your doggos are small enough to lift into the laundry sink, or you don't have mud! Those two doors kill me because they make the whole side of the room usable only as a walkway. My current laundry room is also a walkway, so it may just be my own sensitivity. I like the use of the long hall as a gallery. It has one advantage, and that is that it can be a calm space where clutter does not migrate because it is separated. That is one problem with "great room" design for me - no place for the eyes to rest as you look past the couch and lamps and into the kitchen. Any "stuff" out automatically looks cluttered. I have one, too. We ended up adding a wall/kneewall combo to partially cut off the completely open space between our kitchen and family room. So I can appreciate your hall as gallery with no door to the woodshop. With your open floor plan, I think that you will really appreciate the room at the end of the hall It can be a place where you "do" stuff, where projects can be left out between sessions working on them. Conversely, it could be a very quiet and calm retreat with no bustle, media or visual clutter. It looks like you have a great plan for a fine smaller home!...See Moreanj_p
2 years ago3onthetree
2 years agochispa
2 years agoopaone
2 years agothekeller4
2 years agoAndy J
2 years agomama goose_gw zn6OH
2 years agotracie_erin
2 years agotracie_erin
2 years agoanj_p
2 years agolast modified: 2 years agotracie_erin
2 years agolast modified: 2 years agomama goose_gw zn6OH
2 years agokaseki
2 years agothekeller4
2 years agothekeller4
2 years agothekeller4
2 years agoanj_p
2 years agotracie_erin
2 years agoanj_p
2 years agomama goose_gw zn6OH
2 years agolast modified: 2 years agothekeller4
2 years agoanj_p
2 years agothekeller4
2 years agomama goose_gw zn6OH
2 years agolast modified: 2 years ago3onthetree
2 years agomama goose_gw zn6OH
2 years agolast modified: 2 years agothekeller4
2 years agorainyseason
2 years ago
Related Stories

DECORATING GUIDES10 Design Tips Learned From the Worst Advice Ever
If these Houzzers’ tales don’t bolster the courage of your design convictions, nothing will
Full Story
LANDSCAPE DESIGNThe Case for Functional Garden Design
Clear away the decoration to give every area of your garden a clear function
Full Story
KITCHEN DESIGNKitchen of the Week: Industrial Design’s Softer Side
Dark gray cabinets and stainless steel mix with warm oak accents in a bright, family-friendly London kitchen
Full Story
KITCHEN DESIGN11 Must-Haves in a Designer’s Dream Kitchen
Custom cabinets, a slab backsplash, drawer dishwashers — what’s on your wish list?
Full Story
MOST POPULARSo You Say: 30 Design Mistakes You Should Never Make
Drop the paint can, step away from the brick and read this remodeling advice from people who’ve been there
Full Story
KITCHEN DESIGNSmart Investments in Kitchen Cabinetry — a Realtor's Advice
Get expert info on what cabinet features are worth the money, for both you and potential buyers of your home
Full Story
KITCHEN DESIGNHow to Design a Kitchen That’s Easy to Clean
Eager to reduce scrubbing time? Get expert advice on making easy maintenance part of your kitchen plan
Full Story
KITCHEN OF THE WEEKKitchen of the Week: Seeking Balance in Virginia
Poor flow and layout issues plagued this kitchen for a family, until an award-winning design came to the rescue
Full Story
KITCHEN DESIGNKitchen of the Week: Function and Flow Come First
A designer helps a passionate cook and her family plan out every detail for cooking, storage and gathering
Full Story
HOUSEKEEPINGHow to Clean Your Range and Oven
Experts serve up advice on caring for these kitchen appliances, which work extra hard during the holidays
Full Story
























mama goose_gw zn6OH