Reconfiguring layout to make the best use of space
Michelle
2 years ago
last modified: 2 years ago
Related Stories
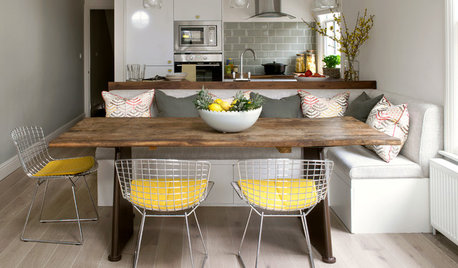
KITCHEN DESIGNHow to Make Your Kitchen a Sociable Space
They say the best parties happen in the kitchen. Here’s how to ensure that you’re cooking up a pleasant place to hang out
Full Story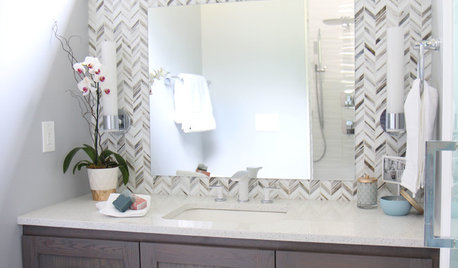
BATHROOM DESIGNClever Bathroom Layout Gives 2 Sisters Shared and Private Spaces
Each girl gets her own vanity, toilet and door to the shower, making for smoother mornings
Full Story
KITCHEN OF THE WEEKKitchen of the Week: An Awkward Layout Makes Way for Modern Living
An improved plan and a fresh new look update this family kitchen for daily life and entertaining
Full Story
SMALL SPACESGetting a Roommate? Ideas for Making Shared Spaces More Comfortable
Here are tips and tricks for dividing your space so everyone gets the privacy they need
Full Story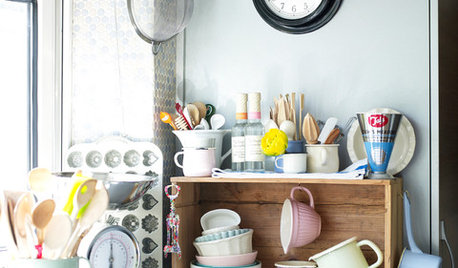
KITCHEN STORAGEKitchen Storage Hacks to Make Use of Every Space
Cupboards full? Try these kitchen ideas for working more valuable storage into your cooking space
Full Story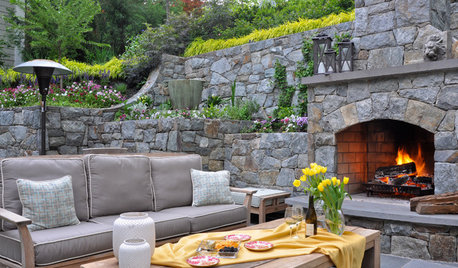
GARDENING AND LANDSCAPINGPersonal Spaces: 10 Homes Make an Outdoor Connection
Get ideas for patios, courtyards and glass doors from these much-loved homes
Full Story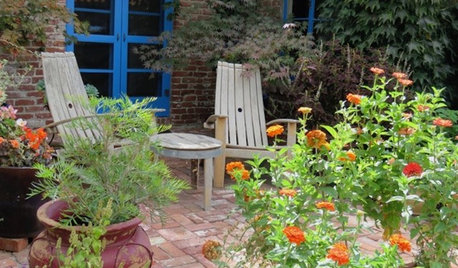
LANDSCAPE DESIGN‘The Less Is More Garden’: 3 Ways to Make Any Space Feel Bigger
The author of a new landscape design book shows how subtle design moves can help make the most of your outdoor space
Full Story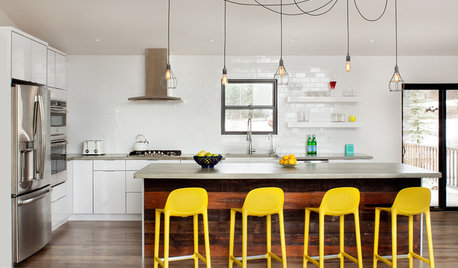
KITCHEN DESIGNNew This Week: 3 Kitchen Detail Combinations That Make the Space
These great pairings are a surefire way to add character to your kitchen
Full Story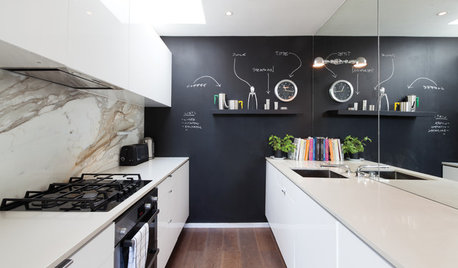
DECORATING GUIDES11 Ways to Use Mirrors to Make Your Space Look Bigger
Mirrors can transform a room, boosting the feeling of space and adding a cool flash of glamour
Full Story





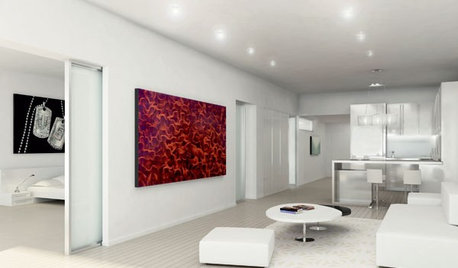



Lisa T
hbeing
Related Discussions
Which closet plan could make the best use of the space?
Q
Need layout advice - lots of space for creativity, how best to use it?
Q
How would you reconfigure the layout of these rooms? 1907 Victorian
Q
Which layout of corner uppers will be the best use of space?
Q
rebasheba
kandrewspa
mcarroll16